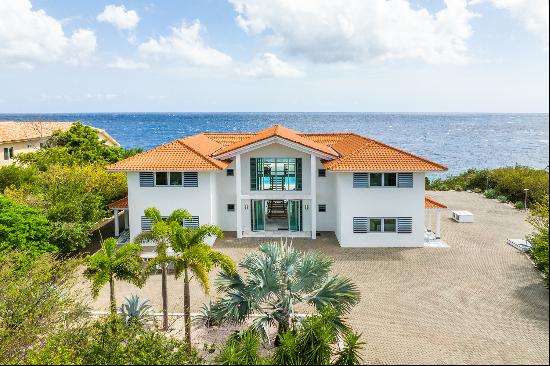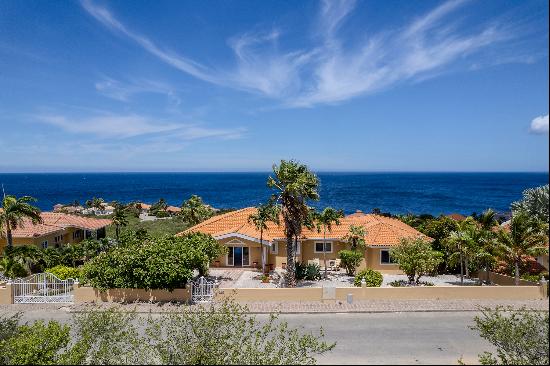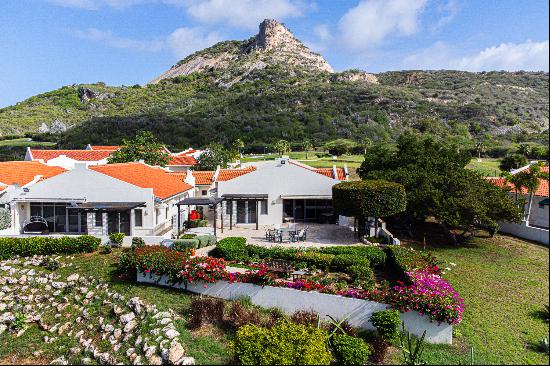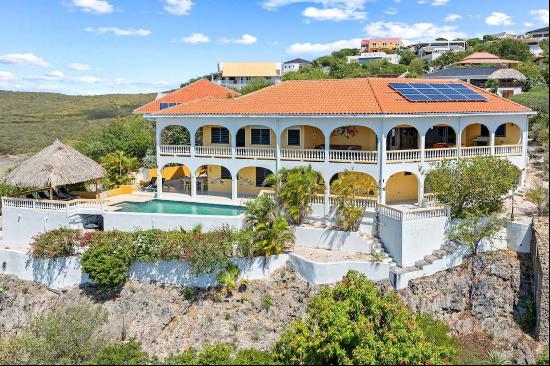For Sale, USD 3,445,000
Jan Sofat 175, Curacao
Property Type : Single Family Home
Property Style : Contemporary
Build Size : 6,953 ft² / 646 m²
Land Size : 7,319 ft² / 680 m² Convert Land Size
Bedroom : 5
Bathroom : 6
Half Bathroom : 1
MLS#: N/A
Property Description
Located in the yachting gated community of Jan Sofat along the Spanish Water Bay, lies this extraordinary waterfront contemporary villa with pier; Jan Sofat 175.
The just finished grand 7 bedroom-, 8.5-bathroom property of approximately 646 m² boasts scenic views, swimming pool, pier plus dock and guesthouse. An entertainment room, home theatre, rooftop terrace and outdoor lounges are spread out between three stories on a 680 m2 lot.
Offering a discreet and private curb appeal, the fenced yard and façade elude the size of the property. An electronic garage door welcomes two cars inside and connects to the front garden or the en suite bedroom with its own hall, suitable for a maid's quarter. Palm tree landscaping awaits behind the entry gate and leads to immediate water views once inside. A foyer gives way to the staircase towards the second floor, living room on the right, kitchen further ahead and unique water feature; a fireplace accompanied by an indoor waterfall. Glass windows are lined against the walls ensuring the most captivating views.
The infinity multi leveled pool with jetted tub, outdoor shower and deck runs along this floor’s living and kitchen, offering both areas direct access through the glass sliding doors. The living room with custom flooring also provides access to the lower floor. The kitchen, designed for a long island, has two water and electricity installations, a nook for storage, and a pantry. In between, there is a hall with the guest bathroom, a panic room with electrical and security installations and another en-suite bedroom that also has exterior access. A unique dining room follows the kitchen, having water views, covered terrace but also its own courtyard in the back. From here you can also access the en-suite bedroom connected to the garage.
Taking the stairs to the second floor, you reach a space suitable for a second living room or tv/family room. To the left is an en-suite multi-level bedroom with double the water views, which features a separate space designed as an artist studio. In the left corner lies the other ensuite bedroom featuring built in closet. Both the bedrooms and second living area have sliding doors, water/marina views and balconies. Lined up opposite and facing the water side lies the grand office boasting full length water view, covered terrace plus own bathroom. The master bedroom follows, the 28 m2 space has a 25 m2 en suite bathroom behind the partition wall, his and hers vanities, Duravit bathtub and large stall shower with Axor Grohe double rainfall shower and wooden floors all feature their own views. A separate toilet and bidet are also present. A 12 m2 walk-in closet accompanies this bedroom with a covered terrace.
All rooms located on the lower floor face the waterside and have access to the outdoor area. Here lies the outdoor lounge, plunge pool, pier plus dock. The 13 m long pier features both water and electrical installation, apt for crafts up to 20 m long. The entertainment room with 90 m2 home theatre space and cellar has a fitness center connected to it. A 66 m2 one-bedroom guesthouse is located next to the pier, with an open space living & kitchen, bathroom, bedroom it also houses the pump room. Its roof doubles as the long stretching rooftop terrace.
Energy saving features include a 38m3 water cistern used for pool and garden irrigation, pre-wiring for solar panels and generator. A security system with 14 cameras is also present along with intercom communication.
More
The just finished grand 7 bedroom-, 8.5-bathroom property of approximately 646 m² boasts scenic views, swimming pool, pier plus dock and guesthouse. An entertainment room, home theatre, rooftop terrace and outdoor lounges are spread out between three stories on a 680 m2 lot.
Offering a discreet and private curb appeal, the fenced yard and façade elude the size of the property. An electronic garage door welcomes two cars inside and connects to the front garden or the en suite bedroom with its own hall, suitable for a maid's quarter. Palm tree landscaping awaits behind the entry gate and leads to immediate water views once inside. A foyer gives way to the staircase towards the second floor, living room on the right, kitchen further ahead and unique water feature; a fireplace accompanied by an indoor waterfall. Glass windows are lined against the walls ensuring the most captivating views.
The infinity multi leveled pool with jetted tub, outdoor shower and deck runs along this floor’s living and kitchen, offering both areas direct access through the glass sliding doors. The living room with custom flooring also provides access to the lower floor. The kitchen, designed for a long island, has two water and electricity installations, a nook for storage, and a pantry. In between, there is a hall with the guest bathroom, a panic room with electrical and security installations and another en-suite bedroom that also has exterior access. A unique dining room follows the kitchen, having water views, covered terrace but also its own courtyard in the back. From here you can also access the en-suite bedroom connected to the garage.
Taking the stairs to the second floor, you reach a space suitable for a second living room or tv/family room. To the left is an en-suite multi-level bedroom with double the water views, which features a separate space designed as an artist studio. In the left corner lies the other ensuite bedroom featuring built in closet. Both the bedrooms and second living area have sliding doors, water/marina views and balconies. Lined up opposite and facing the water side lies the grand office boasting full length water view, covered terrace plus own bathroom. The master bedroom follows, the 28 m2 space has a 25 m2 en suite bathroom behind the partition wall, his and hers vanities, Duravit bathtub and large stall shower with Axor Grohe double rainfall shower and wooden floors all feature their own views. A separate toilet and bidet are also present. A 12 m2 walk-in closet accompanies this bedroom with a covered terrace.
All rooms located on the lower floor face the waterside and have access to the outdoor area. Here lies the outdoor lounge, plunge pool, pier plus dock. The 13 m long pier features both water and electrical installation, apt for crafts up to 20 m long. The entertainment room with 90 m2 home theatre space and cellar has a fitness center connected to it. A 66 m2 one-bedroom guesthouse is located next to the pier, with an open space living & kitchen, bathroom, bedroom it also houses the pump room. Its roof doubles as the long stretching rooftop terrace.
Energy saving features include a 38m3 water cistern used for pool and garden irrigation, pre-wiring for solar panels and generator. A security system with 14 cameras is also present along with intercom communication.
Jan Sofat 175, Curacao is a 6,953ft² Curacao luxury Single Family Home listed for sale USD 3,445,000. This high end Curacao Single Family Home is comprised of 5 bedrooms and 6 baths. Find more luxury properties in Curacao or search for luxury properties for sale in Curacao.




















