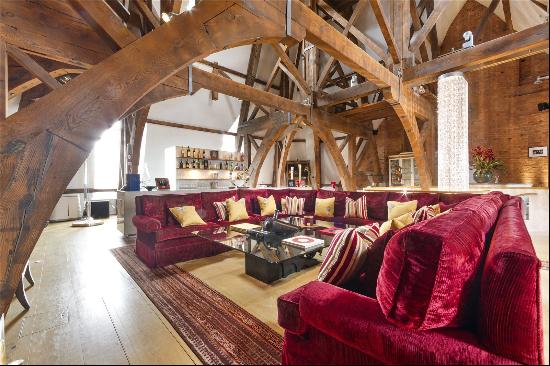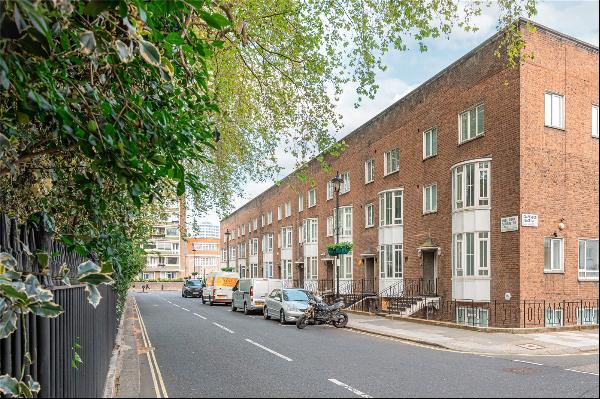For Sale, Guided Price: GBP 1,450,000
Winterslow Road, Porton, Salisbury, Wiltshire, SP4 0LF, United Kingdom
Property Type : Single Family Home
Property Style : N/A
Build Size : 4,833 ft² / 449 m²
Land Size : N/A
Bedroom : 6
Bathroom : 0
Half Bathroom : 0
MLS#: N/A
Property Description
Location
Porton is a village in the Bourne Valley, about 6 miles north east of Salisbury. A thriving community, it has a recently refurbished pub, St Nicholas’ Primary School, village hall, the Church of St Nicholas, a Baptist Church, a Doctors Surgery, a village shop and a playground.
The beautiful Cathedral city of Salisbury, approximately six miles south, offers a wide selection of shops, restaurants, arts and recreational facilities.
Trains from Salisbury to London Waterloo have a journey time of approximately 90 minutes. Grateley and Andover stations offer approximately 70 minute journey times to London Waterloo.
Southampton International Airport is approximately 20 miles south and Heathrow Airport is just over an hour away.
Racing is available at Salisbury Racecourse and Wincanton and golf at South Wilts Golf Club and High Post. This area is renowned for its fishing on the River Avon, Test and outlying chalk streams.
The A303 provides access to the South-West and London, via the M3.
There is a wide selection of both state and private schools in the area, including Salisbury Cathedral School, Chafyn Grove and Godolphin, as well as Bishop Wordsworth and South Wilts Grammar Schools.
Description
The original part of Chalk House is thought to date back to c.1740, built largely of cob and brick under a slate roof. The house is not listed but is thought to be one of the tallest cob buildings in Wiltshire. With a classical symmetrical façade, there is a timeless elegance to the house, which with more recent additions and alterations, now presents as a superb family home with extensive entertaining space. Period details have been retained and conserved, with sash windows, good ceiling heights and an elegant staircase.
The front door is framed with a glazed portico, leading into the entrance hall with parquet floor and stairs to the upper floors. There are two beautiful rooms flanking the hallway; the study is dual aspect with a gas fireplace and views over the front and side garden, whilst the dining room is dual aspect with a bay window, working shutters and an open fireplace. There is a useful drinks & glassware cupboard. Stairs lead down from the hallway to a wine cellar. The entrance hall links through to the drawing room and family room. Both are delightful rooms. The drawing room has a working fireplace and in particular enjoys a wonderful outlook over the main gardens with access to the terrace from French doors.
In 2015 the owners converted two outhouses into an annex for a dependent relative, providing a living room, kitchen and bathroom, whilst reconfiguring the garage into its present state. Subsequently, in 2018, the annex was altered and incorporated into the main house to create a sumptuous family kitchen with adjoining breakfast room. They retained the bathroom which now serves as the ground floor loo as well. A back door provides access to the rear parking area. There is also a large split level utility room with mezzanine store area.
Upstairs, there are three excellent double bedrooms on the first floor. The principal bedroom has an adjoining bathroom, whilst the two other bedrooms share a shower room. There are three further double bedrooms on the second floor, sharing a large family bathroom. A lovely touch is a little bell with pull from the ground floor hall, in case a summons to the ground floor is needed.
There are two vehicular entrances to Chalk House. Access from the village road sweeps into a large gravelled parking area at the front of the house, with a large area of level lawn behind. This part of the garden is framed with some beautiful specimen trees and an unspoilt view of the rather lovely parish church. A separate approach to the rear provides further off-street parking for a number of cars and access to the integrated garage.
The gardens and grounds of Chalk House are absolutely stunning. Lying off the south facing elevation, with access via French doors from the kitchen, rear hall and drawing room, a stone flagged terrace provides a lovely setting for alfresco dining, relaxing and entertaining. Colourful borders frame the terrace. A retractable awning provides shade on particularly sunny days. The owners have created ‘The Folly’, a discreet sitting area beneath a Wisteria-clad pergola, with ornamental rill and views across the gardens. There are a number of potting and garden sheds for tool storage. A new cob wall encloses the garden on the western boundary, with path leading past a children’s wendy house to raised vegetable beds.
The lawns have been landscaped, providing ample space for activities on the lower level, with deep perennial and herbaceous borders flanking steps up to the top tier, with a fruit orchard, a very smart Griffin Glasshouse and large timber-framed garden store. The greenhouse has cold frames, power and a submerged water tank with irrigation system. As ever, there is a ‘working area’, hidden to one side, with composting beds and storage and a delightful hidden ‘Fairy Walk’ leading to the front garden.
Directions
SP4 0LF
What3words: ///escorting.talents.treat
More
Porton is a village in the Bourne Valley, about 6 miles north east of Salisbury. A thriving community, it has a recently refurbished pub, St Nicholas’ Primary School, village hall, the Church of St Nicholas, a Baptist Church, a Doctors Surgery, a village shop and a playground.
The beautiful Cathedral city of Salisbury, approximately six miles south, offers a wide selection of shops, restaurants, arts and recreational facilities.
Trains from Salisbury to London Waterloo have a journey time of approximately 90 minutes. Grateley and Andover stations offer approximately 70 minute journey times to London Waterloo.
Southampton International Airport is approximately 20 miles south and Heathrow Airport is just over an hour away.
Racing is available at Salisbury Racecourse and Wincanton and golf at South Wilts Golf Club and High Post. This area is renowned for its fishing on the River Avon, Test and outlying chalk streams.
The A303 provides access to the South-West and London, via the M3.
There is a wide selection of both state and private schools in the area, including Salisbury Cathedral School, Chafyn Grove and Godolphin, as well as Bishop Wordsworth and South Wilts Grammar Schools.
Description
The original part of Chalk House is thought to date back to c.1740, built largely of cob and brick under a slate roof. The house is not listed but is thought to be one of the tallest cob buildings in Wiltshire. With a classical symmetrical façade, there is a timeless elegance to the house, which with more recent additions and alterations, now presents as a superb family home with extensive entertaining space. Period details have been retained and conserved, with sash windows, good ceiling heights and an elegant staircase.
The front door is framed with a glazed portico, leading into the entrance hall with parquet floor and stairs to the upper floors. There are two beautiful rooms flanking the hallway; the study is dual aspect with a gas fireplace and views over the front and side garden, whilst the dining room is dual aspect with a bay window, working shutters and an open fireplace. There is a useful drinks & glassware cupboard. Stairs lead down from the hallway to a wine cellar. The entrance hall links through to the drawing room and family room. Both are delightful rooms. The drawing room has a working fireplace and in particular enjoys a wonderful outlook over the main gardens with access to the terrace from French doors.
In 2015 the owners converted two outhouses into an annex for a dependent relative, providing a living room, kitchen and bathroom, whilst reconfiguring the garage into its present state. Subsequently, in 2018, the annex was altered and incorporated into the main house to create a sumptuous family kitchen with adjoining breakfast room. They retained the bathroom which now serves as the ground floor loo as well. A back door provides access to the rear parking area. There is also a large split level utility room with mezzanine store area.
Upstairs, there are three excellent double bedrooms on the first floor. The principal bedroom has an adjoining bathroom, whilst the two other bedrooms share a shower room. There are three further double bedrooms on the second floor, sharing a large family bathroom. A lovely touch is a little bell with pull from the ground floor hall, in case a summons to the ground floor is needed.
There are two vehicular entrances to Chalk House. Access from the village road sweeps into a large gravelled parking area at the front of the house, with a large area of level lawn behind. This part of the garden is framed with some beautiful specimen trees and an unspoilt view of the rather lovely parish church. A separate approach to the rear provides further off-street parking for a number of cars and access to the integrated garage.
The gardens and grounds of Chalk House are absolutely stunning. Lying off the south facing elevation, with access via French doors from the kitchen, rear hall and drawing room, a stone flagged terrace provides a lovely setting for alfresco dining, relaxing and entertaining. Colourful borders frame the terrace. A retractable awning provides shade on particularly sunny days. The owners have created ‘The Folly’, a discreet sitting area beneath a Wisteria-clad pergola, with ornamental rill and views across the gardens. There are a number of potting and garden sheds for tool storage. A new cob wall encloses the garden on the western boundary, with path leading past a children’s wendy house to raised vegetable beds.
The lawns have been landscaped, providing ample space for activities on the lower level, with deep perennial and herbaceous borders flanking steps up to the top tier, with a fruit orchard, a very smart Griffin Glasshouse and large timber-framed garden store. The greenhouse has cold frames, power and a submerged water tank with irrigation system. As ever, there is a ‘working area’, hidden to one side, with composting beds and storage and a delightful hidden ‘Fairy Walk’ leading to the front garden.
Directions
SP4 0LF
What3words: ///escorting.talents.treat
Winterslow Road, Porton, Salisbury, Wiltshire, SP4 0LF, United Kingdom is a 4,833ft² United Kingdom luxury Single Family Home listed for sale Guided Price: GBP 1,450,000. This high end United Kingdom Single Family Home is comprised of 6 bedrooms and 0 baths. Find more luxury properties in United Kingdom or search for luxury properties for sale in United Kingdom.




















