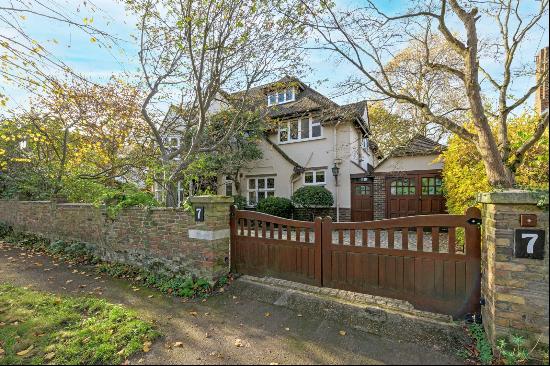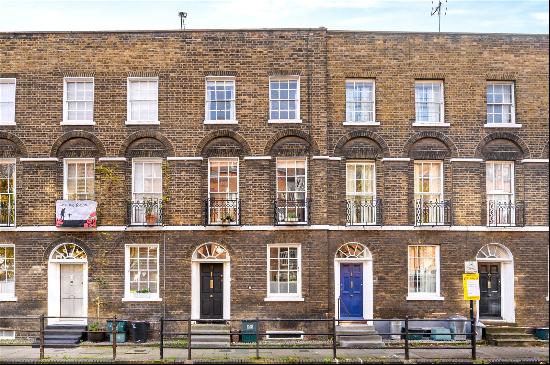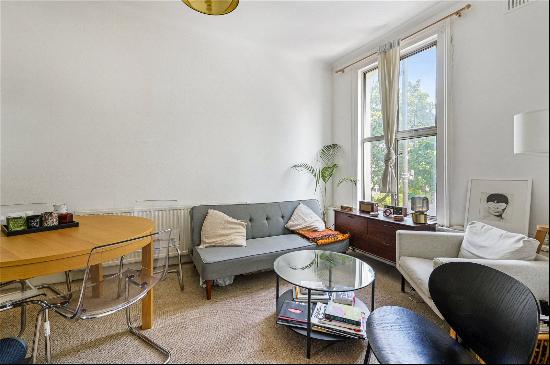For Sale, GBP 2,150,000
Sunnyside Road, Sandgate, Folkestone, Kent, CT20 3DR, United Kingdom
Property Type : Single Family Home
Property Style : N/A
Build Size : 4,195 ft² / 390 m²
Land Size : N/A
Bedroom : 4
Bathroom : 0
Half Bathroom : 0
MLS#: N/A
Property Description
Location
Sandgate with its long stretch of pebble beach and promenade, has a range of amenities, including various independent shops, antique shops and several pubs.
Hythe is just over two miles away with Victorian promenade, a bustling high street with independent shops, supermarkets, restaurants and excellent recreational facilities. The Royal Military Canal, stretches for 28 miles, with cycle and walking routes and during the summer season, rowing boats can be hired.
Leisure facilities include Sene Valley Golf Club, Hythe, Sandwich's Royal Saint George Course, Littlestone Championship Links Course and Rye Golf Club. Further clubs and facilities include Hythe Lawn Tennis Club, Hythe Cricket and Squash club, Hythe Bowling club and skateboard park. There is a 2 mile long stretch of beach and a range of water sports, and Hythe and Saltwood Sailing Club.
Sandling station (3.8 miles) has frequent services to Ashford International station (15 miles) where there is a high speed rail link to London St Pancras in just 37 minutes. Main roads provide access to the M20, M25 and the national motorway network and Gatwick and Heathrow airports.
There is a wide range of schools throughout the south east, in both the state and private sectors at primary and secondary levels. These include Ashford School, Highworth Grammar School and The Norton Knatchbull for Boys in Ashford, The Kings School in Canterbury, Homewood School in Tenterden, Sutton Valence prep and senior schools in Sutton Valence and Benenden School in Benenden.
* All distances and mileages are approximate
Description
Located in an elevated position above Sandgate Esplanade, Greenways has been completed by the current owners in 2024. The property has been refurbished and extended to a high standard to be extremely energy efficient including solar panels, underfloor heating and ground source heat pump ready. The property is of an industrial contemporary-style with rendered, brick and glazed elevations.
The very well proportioned dining/cinema room has a porcelain tiled floor with underfloor heating, the walls are an eclectic mix of brick, plaster and walnut acoustic cladding. This living area opens to the kitchen fitted with Hacker units and wall cupboards housing a Miele oven and microwave, dishwasher, space for a fridge freezer and a central island with a polished concrete worktop over. Industrial-style black and glazed doors open to the office with access through patio doors to a glazed balcony. From the dining/cinema room the internal hall gives access to a playroom, bedroom four with en suite bathroom and an attractive curved brick wall, a cloakroom and mud room with cupboard housing the current gas boiler.
A glazed lift provides access to the first floor together with a split staircase where there is a superb reception room/saloon/pool room with glazed walls, porcelain tiled floor, kitchen with two Kitchen Aid ovens, Miele induction hob, central island and space for a fridge freezer and a door leading to the glazed car port. The pool is located to the front of the room with views to the sea. A solid wall with inset fish tank provides a partition to the sauna, separate wet room and gym (potential bedroom five) having views to the front. Steps lead down to three further bedrooms, one with access to the rear terrace. The two bedrooms to the front one being the principal bedroom with dressing room and shower room have far reaching sea views and access to a glazed balcony with outdoor kitchen, perfect for enjoying summer days.
Greenway is approached via a gravel drive and parking area with olive trees and terracing. Steps lead to the front door and further terracing. Access over a gated private road leads to an attractive glazed car port and entrance door. An attached single garage is accessed via Sunnyside Road.
Directions
https://w3w.co/generated.trials.regulates
More
Sandgate with its long stretch of pebble beach and promenade, has a range of amenities, including various independent shops, antique shops and several pubs.
Hythe is just over two miles away with Victorian promenade, a bustling high street with independent shops, supermarkets, restaurants and excellent recreational facilities. The Royal Military Canal, stretches for 28 miles, with cycle and walking routes and during the summer season, rowing boats can be hired.
Leisure facilities include Sene Valley Golf Club, Hythe, Sandwich's Royal Saint George Course, Littlestone Championship Links Course and Rye Golf Club. Further clubs and facilities include Hythe Lawn Tennis Club, Hythe Cricket and Squash club, Hythe Bowling club and skateboard park. There is a 2 mile long stretch of beach and a range of water sports, and Hythe and Saltwood Sailing Club.
Sandling station (3.8 miles) has frequent services to Ashford International station (15 miles) where there is a high speed rail link to London St Pancras in just 37 minutes. Main roads provide access to the M20, M25 and the national motorway network and Gatwick and Heathrow airports.
There is a wide range of schools throughout the south east, in both the state and private sectors at primary and secondary levels. These include Ashford School, Highworth Grammar School and The Norton Knatchbull for Boys in Ashford, The Kings School in Canterbury, Homewood School in Tenterden, Sutton Valence prep and senior schools in Sutton Valence and Benenden School in Benenden.
* All distances and mileages are approximate
Description
Located in an elevated position above Sandgate Esplanade, Greenways has been completed by the current owners in 2024. The property has been refurbished and extended to a high standard to be extremely energy efficient including solar panels, underfloor heating and ground source heat pump ready. The property is of an industrial contemporary-style with rendered, brick and glazed elevations.
The very well proportioned dining/cinema room has a porcelain tiled floor with underfloor heating, the walls are an eclectic mix of brick, plaster and walnut acoustic cladding. This living area opens to the kitchen fitted with Hacker units and wall cupboards housing a Miele oven and microwave, dishwasher, space for a fridge freezer and a central island with a polished concrete worktop over. Industrial-style black and glazed doors open to the office with access through patio doors to a glazed balcony. From the dining/cinema room the internal hall gives access to a playroom, bedroom four with en suite bathroom and an attractive curved brick wall, a cloakroom and mud room with cupboard housing the current gas boiler.
A glazed lift provides access to the first floor together with a split staircase where there is a superb reception room/saloon/pool room with glazed walls, porcelain tiled floor, kitchen with two Kitchen Aid ovens, Miele induction hob, central island and space for a fridge freezer and a door leading to the glazed car port. The pool is located to the front of the room with views to the sea. A solid wall with inset fish tank provides a partition to the sauna, separate wet room and gym (potential bedroom five) having views to the front. Steps lead down to three further bedrooms, one with access to the rear terrace. The two bedrooms to the front one being the principal bedroom with dressing room and shower room have far reaching sea views and access to a glazed balcony with outdoor kitchen, perfect for enjoying summer days.
Greenway is approached via a gravel drive and parking area with olive trees and terracing. Steps lead to the front door and further terracing. Access over a gated private road leads to an attractive glazed car port and entrance door. An attached single garage is accessed via Sunnyside Road.
Directions
https://w3w.co/generated.trials.regulates
Sunnyside Road, Sandgate, Folkestone, Kent, CT20 3DR, United Kingdom is a 4,195ft² United Kingdom luxury Single Family Home listed for sale GBP 2,150,000. This high end United Kingdom Single Family Home is comprised of 4 bedrooms and 0 baths. Find more luxury properties in United Kingdom or search for luxury properties for sale in United Kingdom.




















