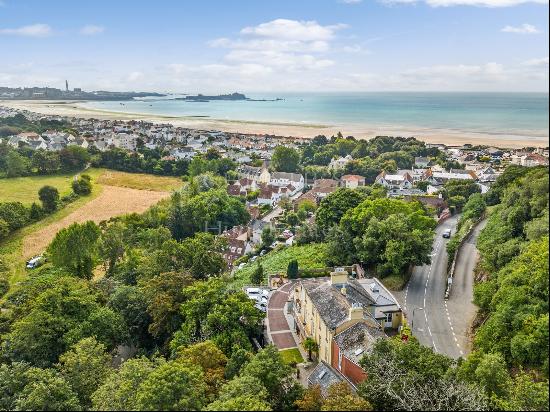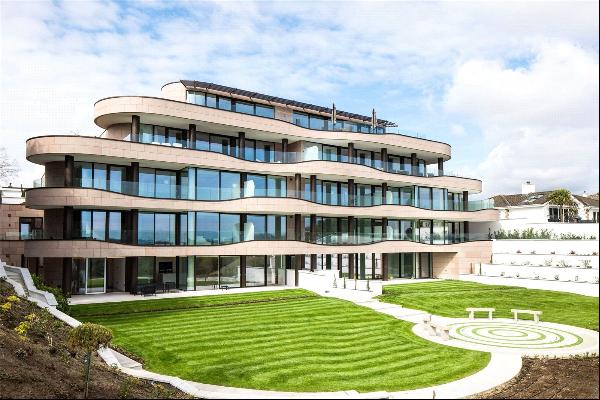For Sale, GBP 13,000,000
Jersey
Property Type : Single Family Home
Property Style : N/A
Build Size : N/A
Land Size : N/A
Bedroom : 8
Bathroom : 8
Half Bathroom : 0
MLS#: N/A
Property Description
Set in excess of 22.25 vergees of beautifully landscaped gardens and lawns on the island of Jersey in the English Channel Islands, this fine, perfectly proportioned family home was built in 1993. It is a clever combination of a classic Palladian design with Doric columns and the use of local pink Jersey granite.
Approached by a long tree lined driveway from a quiet country lane, this family home sits in an elevated position affording panoramic views towards the south east coast, the town of St Helier and the hills and valleys inland. This prestigious residence has been built to a very high and exacting standard by the current owners and provides excellent proportioned family, guest and staff accommodation, as well as extensive garaging and leisure facilities.
High ceilings and French doors are a feature throughout the property, providing light and space. Upon arrival, one is greeted in the impressive double height reception hall with marbled floor where Italian artisans have skilfully matched the marble sections together. Hand crafted mahogany staircases wind their way to the first floor gallery where French doors open on to a balcony that overlooks the impressive Haddonstone circular fountain. Throughout the property are rich mahogany handcrafted skirtings, balustrades and doors. Of particular note is the formal dining room surrounded with bespoke display cabinets that match the inlaid mahogany dining table. Similar mahogany detailed fitted units can be found in the library.
Italian marble is extensively used in the grand fireplaces and in each of the bathrooms, each one being a different hue of marble.
The home is set over three floors and takes the form of a U shape, with north and south wings either side of the central core. A central lift also provides access to each floor.
An indoor swimming pool complex in the south wing is accessed through a garden room and is even overlooked internally by one of the bedroom suites. The pool walls have bespoke hand made and painted tiles depicting an Italian countryscape. A glass and pine panelled roof set high above makes for a light and airy space.
York stone terraces with Haddonstone balustrades surround the house. French doors enable one to overlook the extensive lawns and enjoy the panoramic views at different times of day.
The first floor has eight bedrooms, including two generous guest suites with their own sitting rooms and kitchenette. The expansive second floor provides for an extensive recreation area that currently features a billiard table plus office, boardroom and kitchenette.
As one would expect of such a fine property, there is computerised heating and air conditioning, security system, electrically operated curtains in the principal rooms, wifi and satellite tv and an extensive telephone system throughout. The central hand crafted oak kitchen was made by Smallbone and includes a focal cooking range set in a large granite fireplace crafted in France. This adjoins a spacious conservatory that overlooks the gardens and the views to the south. An integral garage with Quarry floor tiles holds four large cars and nearby is a detached Folly that provides additional garaging, above which is a separate unit of accommodation for staff.
This prestigious family home will suit those who enjoy the classical style, who require privacy, enjoy the countryside and who like to entertain and perhaps work from home.
Services:
Mains water and electricity
Septic tank and soakaway
Borehole water for garden
Oil fired central heating
Air conditioned pool house
Freehold and Entitled/Licensed




















