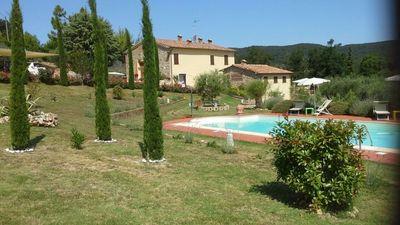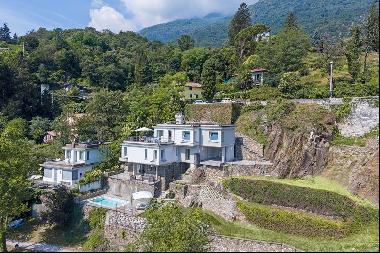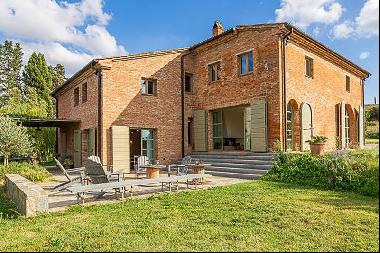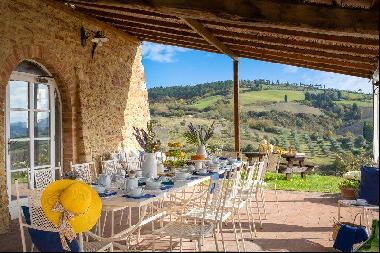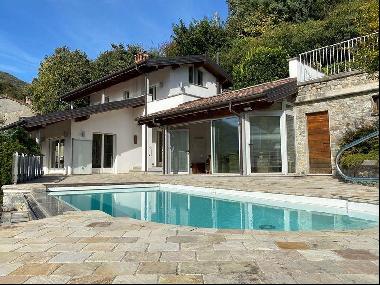For Sale, PRICE UPON REQUEST
Italy
Property Type : N/A
Property Style : N/A
Build Size : N/A
Land Size : N/A
Bedroom : 11
Bathroom : 11
Half Bathroom : 11
MLS#: N/A
Property Description
In a panoramic area, with a southern front totally open to the view of the Tofane Mountains, a structure with an approved project for the demolition and reconstruction of four apartments of different sizes is offered for sale.
The quality of these housing units is guaranteed by the complete architectural execution with structural, technological, acoustic and energy-saving standards of the latest generation.
From the project are planned several apartments distributed as follows:
GROUND FLOOR :
1. Apartment of sq m 89.50,
Private landing of 65.00 sq m.
Service spaces of the residential unit of sq m 165.50 with personal cellar of sq m 9.25.
2. Apartment of sq m 105.00
Private landing of sq m 70.50
Service spaces of the residential unit of sq m 187.00 with personal cellar of sq m 9.00
FIRST FLOOR:
3. Apartment of sq m 185.00
Terrace of sq.m. 93.00
Personal cellar of sq.m. 9.25
SECOND FLOOR:
4. Exclusive penthouse of sq m 173.00
Loft with panoramic view of mq 83,00
Personal cellar of 10.50 sq.m.
Accessibility to the apartments is provided by a stairwell, elevator service, hallways and boiler room for a total of sq m 154.50.
All facilities will be served by a single boiler with separate management. The electrical system will be made with home automation management.
The construction operation has a projected cost of 4 to 5 mio.
To the acquisition and construction costs must be added the purchase of covered parking spaces that are planned with an approved project in sharing and separation with an existing structure to be expanded.
The RENDERS shown here refer to the living part of the penthouse floor with Tofane view.
All information is indicative and may be subject to change at any time.
More
The quality of these housing units is guaranteed by the complete architectural execution with structural, technological, acoustic and energy-saving standards of the latest generation.
From the project are planned several apartments distributed as follows:
GROUND FLOOR :
1. Apartment of sq m 89.50,
Private landing of 65.00 sq m.
Service spaces of the residential unit of sq m 165.50 with personal cellar of sq m 9.25.
2. Apartment of sq m 105.00
Private landing of sq m 70.50
Service spaces of the residential unit of sq m 187.00 with personal cellar of sq m 9.00
FIRST FLOOR:
3. Apartment of sq m 185.00
Terrace of sq.m. 93.00
Personal cellar of sq.m. 9.25
SECOND FLOOR:
4. Exclusive penthouse of sq m 173.00
Loft with panoramic view of mq 83,00
Personal cellar of 10.50 sq.m.
Accessibility to the apartments is provided by a stairwell, elevator service, hallways and boiler room for a total of sq m 154.50.
All facilities will be served by a single boiler with separate management. The electrical system will be made with home automation management.
The construction operation has a projected cost of 4 to 5 mio.
To the acquisition and construction costs must be added the purchase of covered parking spaces that are planned with an approved project in sharing and separation with an existing structure to be expanded.
The RENDERS shown here refer to the living part of the penthouse floor with Tofane view.
All information is indicative and may be subject to change at any time.
Localita Donea, Italy is a Italy luxury N/A listed for sale PRICE UPON REQUEST. This high end Italy N/A is comprised of 11 bedrooms and 11 baths. Find more luxury properties in Italy or search for luxury properties for sale in Italy.








