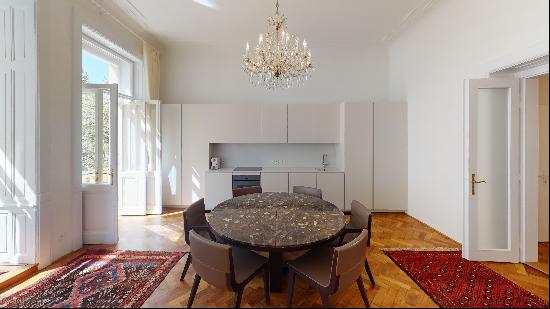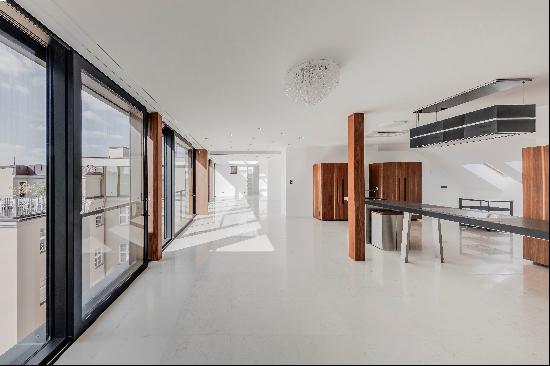For Sale, PRICE UPON REQUEST
Prague, Czech Republic
Property Type : Single Family Home
Property Style : N/A
Build Size : 8,040 ft² / 747 m²
Land Size : N/A
Bedroom : 3
Bathroom : 3
Half Bathroom : 0
MLS#: N/A
Property Description
This wonderfully maintained 1930s villa stands in Hanspaulka, one of Prague's most prestigious residential areas. Its premium furnishings and designer elements are sure to impress.
The villa has three floors and a basement. Most of the ground floor is taken up by an open plan living room, kitchen, dining area, and parlor with a door to a small terrace. The larger terrace is accessible from the living room. The 1st floor consists of a library, a bedroom with a study and bathroom, and a bedroom with a bathroom (bathtub, shower, and double sink). There is also a luxurious dressing room with a boudoir. The 2nd floor is designed as a spacious master suite with a study, bathroom, dressing room, kitchenette, and terrace. The basement is bright due to garden-facing windows, behind which is an indoor pool, winter garden, sauna, and access to the garage.
Chevron pattern parquet floors and marble tiles (heated in the bathrooms). Air-conditioning and ceiling heating throughout, complemented by a wood-burning fireplace. The interior is in a unified style, with premium furnishings, crystal chandeliers, and high-end sanitary ware, fittings, and kitchen creating a feeling of total elegance.
Protected by a camera system, the property includes a caretaker's house. The landscaped garden is hemmed in by tall trees, providing peace and privacy. Excellent schools and green space are nearby.
Usable area: 748 sq. m., interior: 702 sq. m., terraces: 46 sq. m., built-up area: 303 sq. m., garden: 704 sq. m. land: 1,007 sq. m.
More
The villa has three floors and a basement. Most of the ground floor is taken up by an open plan living room, kitchen, dining area, and parlor with a door to a small terrace. The larger terrace is accessible from the living room. The 1st floor consists of a library, a bedroom with a study and bathroom, and a bedroom with a bathroom (bathtub, shower, and double sink). There is also a luxurious dressing room with a boudoir. The 2nd floor is designed as a spacious master suite with a study, bathroom, dressing room, kitchenette, and terrace. The basement is bright due to garden-facing windows, behind which is an indoor pool, winter garden, sauna, and access to the garage.
Chevron pattern parquet floors and marble tiles (heated in the bathrooms). Air-conditioning and ceiling heating throughout, complemented by a wood-burning fireplace. The interior is in a unified style, with premium furnishings, crystal chandeliers, and high-end sanitary ware, fittings, and kitchen creating a feeling of total elegance.
Protected by a camera system, the property includes a caretaker's house. The landscaped garden is hemmed in by tall trees, providing peace and privacy. Excellent schools and green space are nearby.
Usable area: 748 sq. m., interior: 702 sq. m., terraces: 46 sq. m., built-up area: 303 sq. m., garden: 704 sq. m. land: 1,007 sq. m.
Hanspaulka Splendor ID 101957, Czech Republic,Prague is a 8,040ft² Prague luxury Single Family Home listed for sale PRICE UPON REQUEST. This high end Prague Single Family Home is comprised of 3 bedrooms and 3 baths. Find more luxury properties in Prague or search for luxury properties for sale in Prague.




















