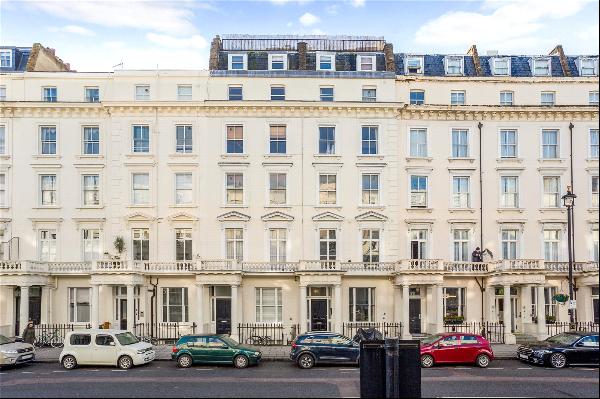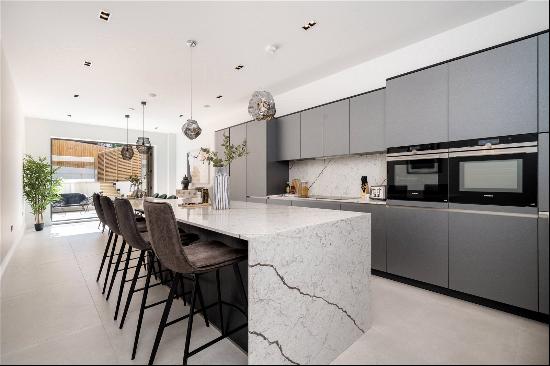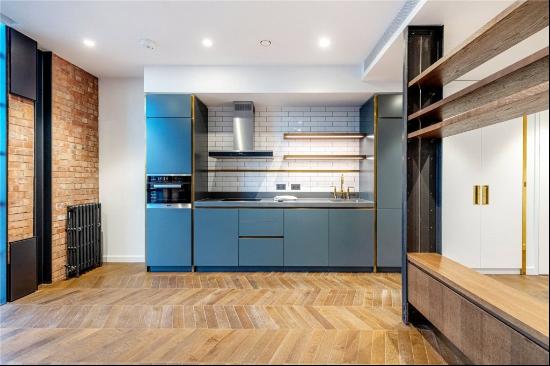For Sale, GBP 895,000
United Kingdom
Property Type : Single Family Home
Property Style : N/A
Build Size : 11,325 ft² / 1,052 m²
Land Size : N/A
Bedroom : 4
Bathroom : 2
Half Bathroom : 0
MLS#: N/A
Property Description
Believed to date from the late 15th century with later alterations, this most attractive property is Grade II Listed being of historical interest and boasts spacious and flexible accommodation with many retained period features throughout. The property has been completely renovated by the current owners and more recently extended at the rear to provide a spacious kitchen/breakfast room and a good-sized utility room. The property is complemented by a mature South facing garden with a separate vegetable garden and a large fully insulated workshop with electricity connected. It is currently used for storage but has the flexibility for a number of uses including an excellent home office, gym or studio. The house is situated in an elevated position on the historical causeway. It is approached over a shared driveway leading to ample parking in front of the house with a further parking space in front of the integrated garage.
Arranged over two floors, the charming accommodation comprises a most attractive dining hall providing a welcoming entrance to the house with large inglenook fireplace with two spacious reception rooms in addition. The study enjoys an attractive bay window and the sitting room enjoys a large red brick fireplace with wood burning stove and has the benefit of French doors opening to the garden. From the sitting room is an inner hall with utility room, a cloakroom, large storage cupboard and direct access to the garage. The kitchen/breakfast room, with country style kitchen forms part of the extension to the rear of the property. With French doors to the garden and sky lights, it is a particularly light room providing a perfect space for everyday living and entertaining. Accessed via two staircases, the first floor provides four well-proportioned bedrooms and two recently updated bathrooms. Although the bedrooms are accessed via separate staircases, two of the bedrooms interconnect.
The landscaped garden is also a particular feature of the property. Mainly laid to lawn with mature borders, shrubs and trees, it provides a most attractive setting and has the benefit of a separate sizeable kitchen garden where the workshop is situated. In addition, there is a useful wood store and garden store.
Situation
Steventon is one of Oxfordshire's prime villages with many fine and notable Grade II listed buildings, a large village green and cricket ground. It has a thriving community with a village shop, bakery and tea room, primary school and 14th century church. The village is located approximately 4 miles south of Abingdon where there is a wide range of shops and services. The village is on a major bus route (X2) with quick access to Didcot Station via Milton Park, and to Abingdon and Oxford. Didcot Parkway is about 4 miles away connecting to London Paddington in approx. 45 minutes. The nearby A34 provides an easy connection to Oxford to the north and to Newbury and the M4 to the south. Schooling in the area is also excellent with a wide range of state and private schools to include Abingdon School, Our Ladies, The Manor Prep School and the school of St Helen and St Katherine, all of which are in Abingdon and St Birinus and Didcot Girls School, both in Didcot.
Additional information
Services: All mains services are connected. Gas fired central heating
Tenure: Freehold
Local Authority: Vale of white Horse District Council
Council Tax: Band G
Broadband speeds and mobile phone coverage can be checked here: checker.ofcom.org.uk.
Offcom checker indicates mobile availability with three providers with standard ultrafast broadband available. The house is in a Conservation area.
More
Arranged over two floors, the charming accommodation comprises a most attractive dining hall providing a welcoming entrance to the house with large inglenook fireplace with two spacious reception rooms in addition. The study enjoys an attractive bay window and the sitting room enjoys a large red brick fireplace with wood burning stove and has the benefit of French doors opening to the garden. From the sitting room is an inner hall with utility room, a cloakroom, large storage cupboard and direct access to the garage. The kitchen/breakfast room, with country style kitchen forms part of the extension to the rear of the property. With French doors to the garden and sky lights, it is a particularly light room providing a perfect space for everyday living and entertaining. Accessed via two staircases, the first floor provides four well-proportioned bedrooms and two recently updated bathrooms. Although the bedrooms are accessed via separate staircases, two of the bedrooms interconnect.
The landscaped garden is also a particular feature of the property. Mainly laid to lawn with mature borders, shrubs and trees, it provides a most attractive setting and has the benefit of a separate sizeable kitchen garden where the workshop is situated. In addition, there is a useful wood store and garden store.
Situation
Steventon is one of Oxfordshire's prime villages with many fine and notable Grade II listed buildings, a large village green and cricket ground. It has a thriving community with a village shop, bakery and tea room, primary school and 14th century church. The village is located approximately 4 miles south of Abingdon where there is a wide range of shops and services. The village is on a major bus route (X2) with quick access to Didcot Station via Milton Park, and to Abingdon and Oxford. Didcot Parkway is about 4 miles away connecting to London Paddington in approx. 45 minutes. The nearby A34 provides an easy connection to Oxford to the north and to Newbury and the M4 to the south. Schooling in the area is also excellent with a wide range of state and private schools to include Abingdon School, Our Ladies, The Manor Prep School and the school of St Helen and St Katherine, all of which are in Abingdon and St Birinus and Didcot Girls School, both in Didcot.
Additional information
Services: All mains services are connected. Gas fired central heating
Tenure: Freehold
Local Authority: Vale of white Horse District Council
Council Tax: Band G
Broadband speeds and mobile phone coverage can be checked here: checker.ofcom.org.uk.
Offcom checker indicates mobile availability with three providers with standard ultrafast broadband available. The house is in a Conservation area.
The Causeway, United Kingdom is a 11,325ft² United Kingdom luxury Single Family Home listed for sale GBP 895,000. This high end United Kingdom Single Family Home is comprised of 4 bedrooms and 2 baths. Find more luxury properties in United Kingdom or search for luxury properties for sale in United Kingdom.



















