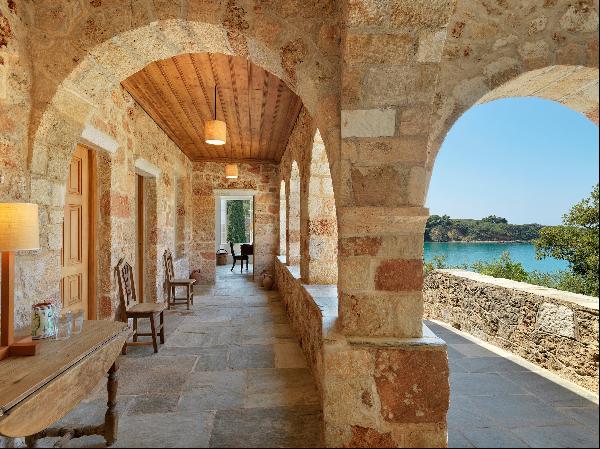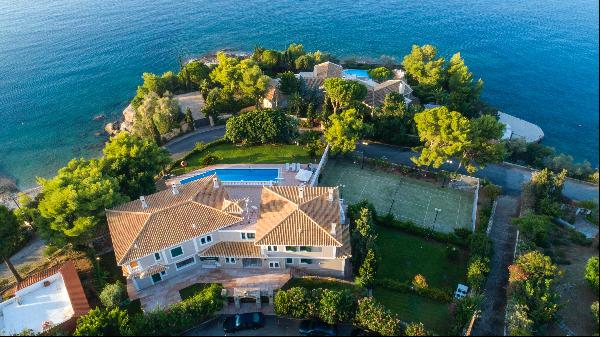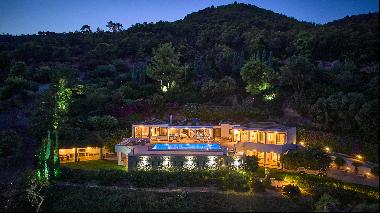Kranidi, Peloponnese, Greece
Property Type : Private Villa
Property Style : Villa
Build Size : 3,229 ft² / 300 m²
Land Size : 193,750 ft² / 18,000 m² Convert Land Size
Bedroom : 7
Bathroom : 7
Half Bathroom : 2
MLS#: N/A
Property Description
We present to you a unique property in Kranidi, which combines ultimate luxury with the serenity of nature and breathtaking sea views.
With a total area of approximately 300 sq.m. (about 370 sq.m. including auxiliary spaces), is located on a 20.000 sq.m. plot and offers the ideal balance between modern aesthetics, functionality, and high-end amenities. It is developed on three levels, ensuring spacious and elegant areas that meet every need.
On the lower ground level (basement), there are three independent double master bedrooms, each with private terraces and en-suite bathrooms, offering complete privacy. There is also an additional triple master bedroom, also with a private terrace and en-suite bathroom, as well as a functional laundry room that enhances the practicality of this level.
On the ground floor, the living area is designed with comfort and elegance in mind. A stunning 30 sq.m. kitchen, equipped with modern appliances, is complemented by a stylish dining area and a bright living room with a fireplace, ideal for moments of relaxation. This level also includes a guest WC.
The upper floor features three additional double master bedrooms, each with a private terrace and en-suite bathroom. These spaces offer wonderful views and a sense of calm, further enhanced by the unique location.
In the outdoor area, the large 72 sq.m. infinity pool dominates, offering unique moments of refreshment and uninterrupted sea views. A covered BBQ area, poolside changing rooms, and tasteful pergolas of 150 sq.m. made of chestnut wood and reed complete the outdoor experience. The property is landscaped with great attention to detail, including a beautiful garden and advanced technological systems.
Additional features: Covered BBQ, Poolside changing rooms, infinity pool, Covered garage and storage of 70 sq.m., Landscape, Pool engine room and storage, 150 sq.m. pergolas made of chestnut wood and reed, Water softening and filtration system, Security system with cameras, IP Telephone Center, Central Ceiling Air Conditioning with individual settings, Smart Home, Solar panels with a 1-ton tank for DHW and recirculation, Internal staircase, Automatic irrigation system, Floors: polished cement mortar, Covered garage, Storage of 70 sq.m.
Roumpos Real Estate
More
With a total area of approximately 300 sq.m. (about 370 sq.m. including auxiliary spaces), is located on a 20.000 sq.m. plot and offers the ideal balance between modern aesthetics, functionality, and high-end amenities. It is developed on three levels, ensuring spacious and elegant areas that meet every need.
On the lower ground level (basement), there are three independent double master bedrooms, each with private terraces and en-suite bathrooms, offering complete privacy. There is also an additional triple master bedroom, also with a private terrace and en-suite bathroom, as well as a functional laundry room that enhances the practicality of this level.
On the ground floor, the living area is designed with comfort and elegance in mind. A stunning 30 sq.m. kitchen, equipped with modern appliances, is complemented by a stylish dining area and a bright living room with a fireplace, ideal for moments of relaxation. This level also includes a guest WC.
The upper floor features three additional double master bedrooms, each with a private terrace and en-suite bathroom. These spaces offer wonderful views and a sense of calm, further enhanced by the unique location.
In the outdoor area, the large 72 sq.m. infinity pool dominates, offering unique moments of refreshment and uninterrupted sea views. A covered BBQ area, poolside changing rooms, and tasteful pergolas of 150 sq.m. made of chestnut wood and reed complete the outdoor experience. The property is landscaped with great attention to detail, including a beautiful garden and advanced technological systems.
Additional features: Covered BBQ, Poolside changing rooms, infinity pool, Covered garage and storage of 70 sq.m., Landscape, Pool engine room and storage, 150 sq.m. pergolas made of chestnut wood and reed, Water softening and filtration system, Security system with cameras, IP Telephone Center, Central Ceiling Air Conditioning with individual settings, Smart Home, Solar panels with a 1-ton tank for DHW and recirculation, Internal staircase, Automatic irrigation system, Floors: polished cement mortar, Covered garage, Storage of 70 sq.m.
Roumpos Real Estate
Features
* Bay View
* Gardens
* Inground Pool
* Security System
* Sprinkler System
* Terrace/Outdoor Space
ID 1048535_Villa For sale, Kranidi, Greece,Peloponnese is a 3,229ft² Peloponnese luxury Private Villa listed for sale 2,100,000 EUR. This high end Peloponnese Private Villa is comprised of 7 bedrooms and 7 baths. Find more luxury properties in Peloponnese or search for luxury properties for sale in Peloponnese.












