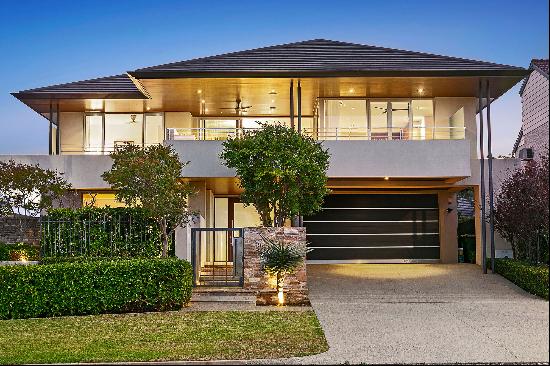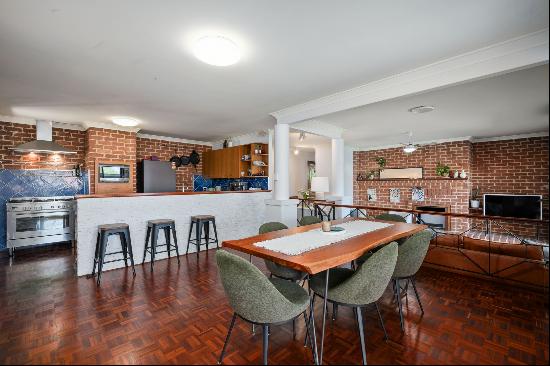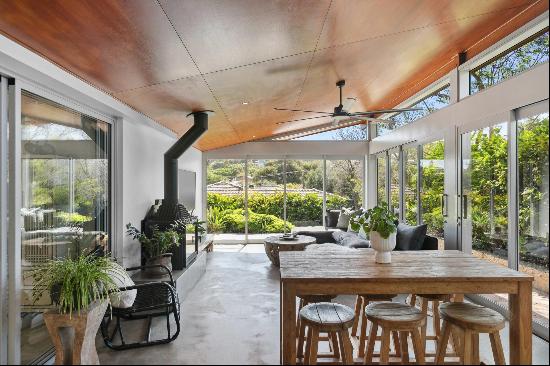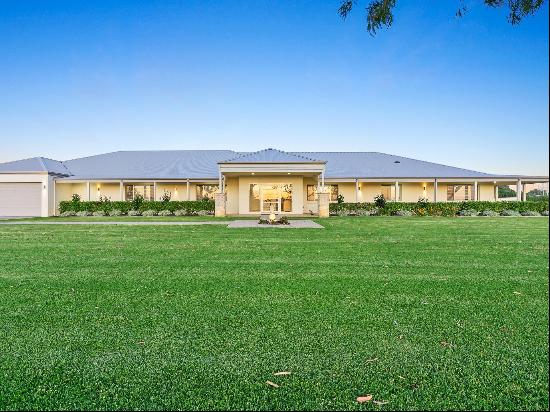For Sale, AUD 1,150,000
15 Clamp Court Bibra Lake, Perth, Western Australia, Australia
Property Type : Single Family Home
Property Style : Modern
Build Size : 3,013 ft² / 280 m²
Land Size : 9,095 ft² / 845 m² Convert Land Size
Bedroom : 4
Bathroom : 2
Half Bathroom : 0
MLS#: N/A
Property Description
Set upon a tiered and elevated allotment bolstering the stunning wetland area surrounding Bibra Lake and Beeliar National Park, this magnificent family home is defined by its seamless floor plan and luxurious appointments. Imported Italian floor tiles, premium granite benchtops, and brand-new quality upgrades complement open-plan living zones extending to a spectacular sunroom and a garden oasis of fruit trees, a resort-style swimming pool, and a tranquil koi pond with waterfall.
This charming home offers generous space and distinct areas for every phase of family life. The welcoming entrance hall, offset by an original, blown-glass Murano ceiling lamp, opens into a formal lounge, highlighted by a large bay window, and dining room that leads to the master suite; a layout that creates a private and serene environment, separate from the rest of the home.
At its heart, a luxurious designer kitchen, with a recently installed scullery, anchors the interior while seamlessly connecting to huge entertaining areas beyond.
Servery stacker windows open to a sensational glass-enclosed sunroom, complete with balcony, a cozy granite-tiled gas fireplace, and sparkling poolside views.
Open-plan living and dining flow to a state-of-the-art theatre room, fitted with a high-tech projector and screen with integrated ceiling speakers, which also separates the three secondary bedrooms and doubles as a secluded teenager’s retreat.
Hand-selected appointments are second to none. Luxurious premium granite benchtops, inclusive of a solid granite splashback and enormous island bench, flow through the kitchen, offset by soft-closing oak wood veneer cabinetry, a coffee station, and quality appliances.
Two designer Oliveri sinks, each with pull-out spray sink mixer taps (one at island bench), a Fisher & Paykel 5-burner gas cooktop and 90cm oven, and a new silent high-quality Schwegen exhaust fan make entertaining an effortless joy in this functional, light-bathed area.
Clear glass pendant lights suspend elegantly over the dining table which overlooks the sunroom, capturing glimpses to Bibra Lake in the distance.
Commercial-grade stacker doors meld the sunroom into a dreamy outdoor sanctuary.
An outdoor kitchen, equipped with a Schmick wine fridge, 4-burner Turbo barbecue and teppanyaki plate extends to artificial turf with views to the pool and tranquil gardens beyond.
A high-grade, commercial quality, wind-resistant umbrella is permanently fitted to the pool area ensuring cocktails can be enjoyed in shade and comfort.
Also at the rear of the home, each of the secondary bedrooms are fitted with mirror-inlaid built-in robes and access to a luxury bathroom with a designer tub, heated ceiling lamp, and a separate toilet/powder-room.
In the master-suite a luxurious spa-inspired bathroom is flanked by ceiling-to-floor Italian stone-effect porcelain tiles, a generous shower and adjoining walk-in robe.
Other features include an extra-large automatic garage with shopper’s entry, ceiling fans in all bedrooms, solar panels, an onsite bore, and fully reticulated gardens, recently restored roof tiling, and ducted reverse-cycle air-conditioning, along with a range of additional upgrades listed below.
Located on a quiet cul-de-sac, this is a home where families can grow and explore all the delights of the surrounding national parks and reserves, while enjoying every convenience nearby, including a selection of excellent schools, shopping centres, public transport, health facilities, and quick and easy access to Kwinana Freeway.
More
This charming home offers generous space and distinct areas for every phase of family life. The welcoming entrance hall, offset by an original, blown-glass Murano ceiling lamp, opens into a formal lounge, highlighted by a large bay window, and dining room that leads to the master suite; a layout that creates a private and serene environment, separate from the rest of the home.
At its heart, a luxurious designer kitchen, with a recently installed scullery, anchors the interior while seamlessly connecting to huge entertaining areas beyond.
Servery stacker windows open to a sensational glass-enclosed sunroom, complete with balcony, a cozy granite-tiled gas fireplace, and sparkling poolside views.
Open-plan living and dining flow to a state-of-the-art theatre room, fitted with a high-tech projector and screen with integrated ceiling speakers, which also separates the three secondary bedrooms and doubles as a secluded teenager’s retreat.
Hand-selected appointments are second to none. Luxurious premium granite benchtops, inclusive of a solid granite splashback and enormous island bench, flow through the kitchen, offset by soft-closing oak wood veneer cabinetry, a coffee station, and quality appliances.
Two designer Oliveri sinks, each with pull-out spray sink mixer taps (one at island bench), a Fisher & Paykel 5-burner gas cooktop and 90cm oven, and a new silent high-quality Schwegen exhaust fan make entertaining an effortless joy in this functional, light-bathed area.
Clear glass pendant lights suspend elegantly over the dining table which overlooks the sunroom, capturing glimpses to Bibra Lake in the distance.
Commercial-grade stacker doors meld the sunroom into a dreamy outdoor sanctuary.
An outdoor kitchen, equipped with a Schmick wine fridge, 4-burner Turbo barbecue and teppanyaki plate extends to artificial turf with views to the pool and tranquil gardens beyond.
A high-grade, commercial quality, wind-resistant umbrella is permanently fitted to the pool area ensuring cocktails can be enjoyed in shade and comfort.
Also at the rear of the home, each of the secondary bedrooms are fitted with mirror-inlaid built-in robes and access to a luxury bathroom with a designer tub, heated ceiling lamp, and a separate toilet/powder-room.
In the master-suite a luxurious spa-inspired bathroom is flanked by ceiling-to-floor Italian stone-effect porcelain tiles, a generous shower and adjoining walk-in robe.
Other features include an extra-large automatic garage with shopper’s entry, ceiling fans in all bedrooms, solar panels, an onsite bore, and fully reticulated gardens, recently restored roof tiling, and ducted reverse-cycle air-conditioning, along with a range of additional upgrades listed below.
Located on a quiet cul-de-sac, this is a home where families can grow and explore all the delights of the surrounding national parks and reserves, while enjoying every convenience nearby, including a selection of excellent schools, shopping centres, public transport, health facilities, and quick and easy access to Kwinana Freeway.
15 Clamp Court, Bibra Lake, WA, 6163, Australia,Western Australia,Perth is a 3,013ft² Perth luxury Single Family Home listed for sale AUD 1,150,000. This high end Perth Single Family Home is comprised of 4 bedrooms and 2 baths. Find more luxury properties in Perth or search for luxury properties for sale in Perth.


















