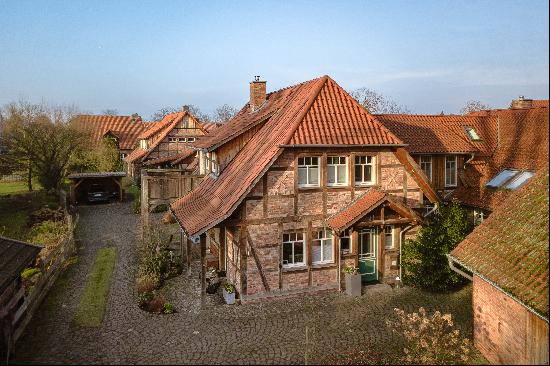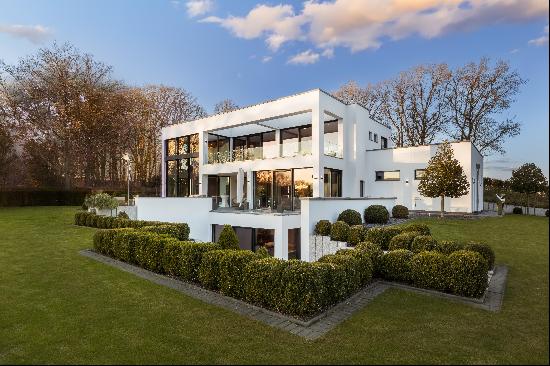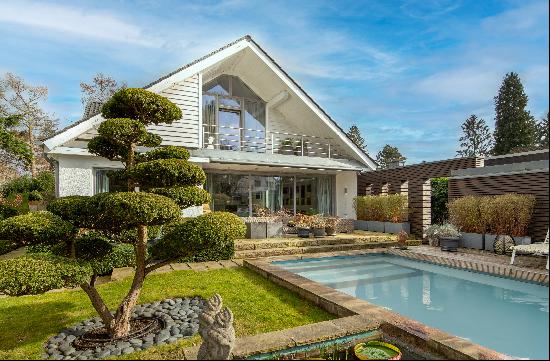For Sale, EUR 699,000
Lower Saxony, Germany
Property Type : Single Family Home
Property Style : N/A
Build Size : N/A
Land Size : 11,194 ft² / 1,040 m² Convert Land Size
Bedroom : 4
Bathroom : 2
Half Bathroom : 0
MLS#: N/A
Property Description
The spacious, barrier-free detached house was extensively renovated in 2019/2020 by the current owners with great attention to detail and effort and now presents itself in a contemporary and family-friendly ambience combined with modern building services. With approx. 185 m² of living space, it offers two modern bathrooms and up to four bedrooms, which can also be used as offices or guest rooms.
A modern front door with biometric access leads to the spacious hallway with a beautifully designed wooden staircase to the top floor. From here, all rooms on the first floor are easily accessible. The spacious living/dining/kitchen area, which is very bright and open-plan thanks to large, partially floor-to-ceiling windows, offers a modern, high-quality fitted kitchen with brand-name appliances, an open fireplace and access to the terrace with a wonderful view of the lovingly designed garden and the utility room. A children's room, a bedroom, a dressing room and a spacious shower/bathroom complete the space on the first floor.
On the top floor there is a study, guest or children's room with access to the weather-protected loggia, another very spacious children's room, a shower room and a play or hobby area.
The glass-roofed, wind-protected terrace with awning can also be used on colder days thanks to the open fireplace. The lovingly landscaped, beautifully ingrown plot, which offers plenty of privacy, has a spacious area for playing, relaxing and celebrating and a cleverly separated kitchen garden with raised beds. Thanks to a shady deciduous tree, the garden can also be used on hot summer days.
The house has modern gas condensing heating with solar thermal support (not yet taken into account in the present energy performance certificate), a photovoltaic system with battery storage, a garage with wallbox and a modern front garden.
More
A modern front door with biometric access leads to the spacious hallway with a beautifully designed wooden staircase to the top floor. From here, all rooms on the first floor are easily accessible. The spacious living/dining/kitchen area, which is very bright and open-plan thanks to large, partially floor-to-ceiling windows, offers a modern, high-quality fitted kitchen with brand-name appliances, an open fireplace and access to the terrace with a wonderful view of the lovingly designed garden and the utility room. A children's room, a bedroom, a dressing room and a spacious shower/bathroom complete the space on the first floor.
On the top floor there is a study, guest or children's room with access to the weather-protected loggia, another very spacious children's room, a shower room and a play or hobby area.
The glass-roofed, wind-protected terrace with awning can also be used on colder days thanks to the open fireplace. The lovingly landscaped, beautifully ingrown plot, which offers plenty of privacy, has a spacious area for playing, relaxing and celebrating and a cleverly separated kitchen garden with raised beds. Thanks to a shady deciduous tree, the garden can also be used on hot summer days.
The house has modern gas condensing heating with solar thermal support (not yet taken into account in the present energy performance certificate), a photovoltaic system with battery storage, a garage with wallbox and a modern front garden.
Isernhagen: Future-oriented, renovated and family-friendly house, Germany,Lower Saxony is a Lower Saxony luxury Single Family Home listed for sale EUR 699,000. This high end Lower Saxony Single Family Home is comprised of 4 bedrooms and 2 baths. Find more luxury properties in Lower Saxony or search for luxury properties for sale in Lower Saxony.


















