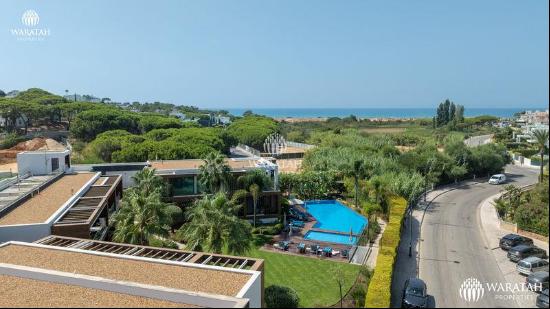Dunas Douradas, Algarve, Vale do lobo, Faro, Portugal
Property Type : Private Villa
Property Style : Contemporary
Build Size : 3,660 ft² / 340 m²
Saleable Size : 11,281 ft² / 1,048 m²
Land Size : 11,281 ft² / 1,048 m² Convert Land Size
Bedroom : 4
Bathroom : 5
Half Bathroom : N/A
MLS#: N/A
Property Description
The ground floor is comprised of the entrance hall, cloakroom, spacious open plan living room, dining area and kitchen. There is a double sided fireplace between the living & dining areas and the kitchen has a large island, a utility room and pantry. There is a further bedroom, shower room and a bedroom suite. Both bedrooms open out to the pool deck.
The first floor comprises the master suite with south facing terrace and large walk in wardrobe and another bedroom suite.
The garage is on the lower level as well as the pool’s technical area.
The pool deck is southwest facing with plenty of sunbathing space surrounding. The BBQ area area is near the kitchen and dining room and has a generous & pleasant area.















