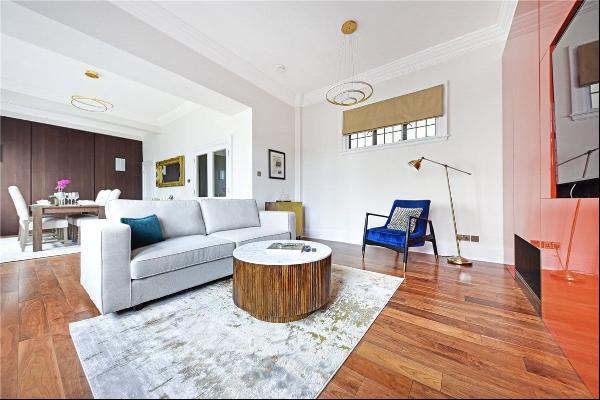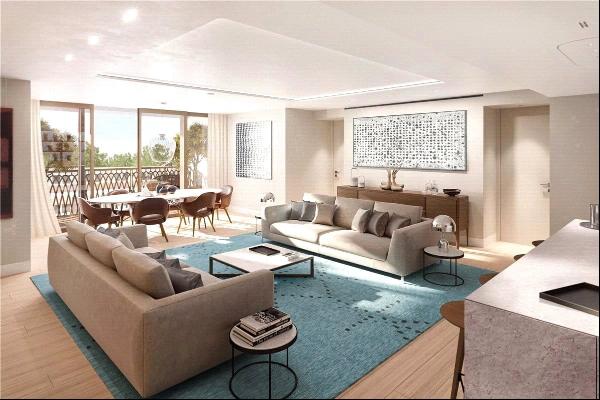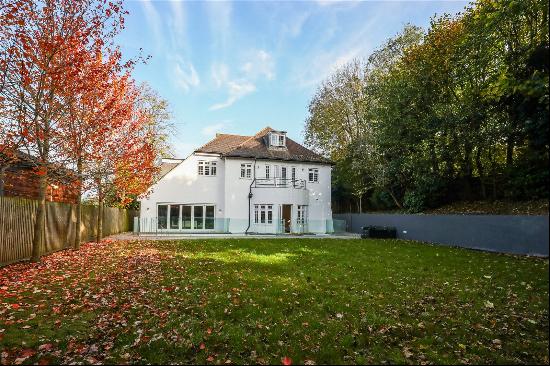For Sale, Guided Price: GBP 2,450,000
Southdown Road, Shawford, Winchester, Hampshire, SO21 2BY, United Kingdom
Property Type : Single Family Home
Property Style : N/A
Build Size : 4,572 ft² / 425 m²
Land Size : N/A
Bedroom : 6
Bathroom : 0
Half Bathroom : 0
MLS#: N/A
Property Description
Location
Lambs Hill is situated in the sought after residential area of Southdown Road on the sought after Shawford estate. There are delightful walks to Shawford Down and easy access to the village. The cathedral city of Winchester lies about 4 miles to the west offering an extensive range of amenities including recreational, cultural and educational.
Schools are well provided for, with both state and private schools, including, Twyford Prep, St Swithuns Girls School, Winchester College and Peter Symonds Sixth Form College. There are excellent primary schools within the area at Twyford, Compton and Otterbourne.
There is good access to the cathedral cities of Winchester and Salisbury and easy access to Andover, Southampton and Romsey. The property is well placed for access to the A303 via the A343, which in turn links to the A34 to Winchester to the south and Oxford and beyond to the north. The A303 also leads to the M3 and M27 to the south and London to the north-east. The mainline railway at Grateley has a regular service to London Waterloo in approximately 75 minutes. This part of Hampshire is renowned for its attractive villages and countryside and the famous River Test is regarded as one of the best fly fishing rivers in the country.so nearby.
Description
Originally built in 1924, this attractive and substantial house overlooks the Itchen Valley. It is positioned centrally within a large plot and has been configured over time to provide a great deal of versatility and is therefore ideal for formal entertaining as well as comfortable family living. Immaculately styled and decorated, the house is light and spacious and all the principal rooms have views over the grounds.
An entrance hall provides direct access to the family room, kitchen/dining room and sitting room. The kitchen provides access to the west wing of the house which includes a utility room, sauna and gym. The stunning bespoke kitchen is fitted with a range of units, integrated appliances, granite worktop and a central island unit with a sink. Leading from the kitchen is a dining room with French doors opening on to the rear patio and garden offering more space for entertaining. The impressive family room has a log burner within an elegant stone fireplace surround and a full width bay window looking over the garden. The sitting room is double aspect with a full width bay window providing an ample amount of light. There is a conservatory to the rear of the property overlooking the terrace and gardens, creating a fantastic space for entertaining. The west wing of the property was originally the garage which has now been divided and recently converted into a self-contained annexe which comprises of a large utility room, shower room, sauna and gym.
On the first floor there is an additional guest bedroom and living space which could be used as a home office. The first floor comprises of five bedrooms all with built in storage, a family bathroom, shower room with underfloor heating and separate WC. The principal bedroom has built in storage and a beautiful bay window with far-reaching views over the surrounding countryside.
OUTSIDE
Gardens and grounds Within the grounds, and separate to the house is a large indoor pool with a WC and changing facilities. There are three sets of French doors opening out on to the terrace and looking out onto the terrace and gardens. The gardens are mainly laid to lawn and are surrounded by established hedging and trees, offering the house and gardens seclusion and privacy. A bank leads down to a hard tennis court with paths on either side to a further lawned garden, a large wooden shed for storing to the rear and a gate gives access to a path which leads down to the River Itchen. The main garden is enclosed by mature mixed hedging and beech and extends in all to about 1.10 acres.
From Southdown Road a pair of wrought iron gates hung between brick pillars give access to a gravel drive leading down the side of the front garden and sweeps across the front of the house providing ample car parking and turning space. The garage has wiring in place for an electric car charging point.
Directions
Leave Winchester on the St Cross Road and on reaching the first roundabout continue straight over towards Otterbourne and Compton. Continue on this road, passing the left-hand turning to Shawford Station, taking the next left turn into Southdown Road. Follow the road round for some distance, whereupon Lambs Hill will be found opposite a road called Crossways.
More
Lambs Hill is situated in the sought after residential area of Southdown Road on the sought after Shawford estate. There are delightful walks to Shawford Down and easy access to the village. The cathedral city of Winchester lies about 4 miles to the west offering an extensive range of amenities including recreational, cultural and educational.
Schools are well provided for, with both state and private schools, including, Twyford Prep, St Swithuns Girls School, Winchester College and Peter Symonds Sixth Form College. There are excellent primary schools within the area at Twyford, Compton and Otterbourne.
There is good access to the cathedral cities of Winchester and Salisbury and easy access to Andover, Southampton and Romsey. The property is well placed for access to the A303 via the A343, which in turn links to the A34 to Winchester to the south and Oxford and beyond to the north. The A303 also leads to the M3 and M27 to the south and London to the north-east. The mainline railway at Grateley has a regular service to London Waterloo in approximately 75 minutes. This part of Hampshire is renowned for its attractive villages and countryside and the famous River Test is regarded as one of the best fly fishing rivers in the country.so nearby.
Description
Originally built in 1924, this attractive and substantial house overlooks the Itchen Valley. It is positioned centrally within a large plot and has been configured over time to provide a great deal of versatility and is therefore ideal for formal entertaining as well as comfortable family living. Immaculately styled and decorated, the house is light and spacious and all the principal rooms have views over the grounds.
An entrance hall provides direct access to the family room, kitchen/dining room and sitting room. The kitchen provides access to the west wing of the house which includes a utility room, sauna and gym. The stunning bespoke kitchen is fitted with a range of units, integrated appliances, granite worktop and a central island unit with a sink. Leading from the kitchen is a dining room with French doors opening on to the rear patio and garden offering more space for entertaining. The impressive family room has a log burner within an elegant stone fireplace surround and a full width bay window looking over the garden. The sitting room is double aspect with a full width bay window providing an ample amount of light. There is a conservatory to the rear of the property overlooking the terrace and gardens, creating a fantastic space for entertaining. The west wing of the property was originally the garage which has now been divided and recently converted into a self-contained annexe which comprises of a large utility room, shower room, sauna and gym.
On the first floor there is an additional guest bedroom and living space which could be used as a home office. The first floor comprises of five bedrooms all with built in storage, a family bathroom, shower room with underfloor heating and separate WC. The principal bedroom has built in storage and a beautiful bay window with far-reaching views over the surrounding countryside.
OUTSIDE
Gardens and grounds Within the grounds, and separate to the house is a large indoor pool with a WC and changing facilities. There are three sets of French doors opening out on to the terrace and looking out onto the terrace and gardens. The gardens are mainly laid to lawn and are surrounded by established hedging and trees, offering the house and gardens seclusion and privacy. A bank leads down to a hard tennis court with paths on either side to a further lawned garden, a large wooden shed for storing to the rear and a gate gives access to a path which leads down to the River Itchen. The main garden is enclosed by mature mixed hedging and beech and extends in all to about 1.10 acres.
From Southdown Road a pair of wrought iron gates hung between brick pillars give access to a gravel drive leading down the side of the front garden and sweeps across the front of the house providing ample car parking and turning space. The garage has wiring in place for an electric car charging point.
Directions
Leave Winchester on the St Cross Road and on reaching the first roundabout continue straight over towards Otterbourne and Compton. Continue on this road, passing the left-hand turning to Shawford Station, taking the next left turn into Southdown Road. Follow the road round for some distance, whereupon Lambs Hill will be found opposite a road called Crossways.
Southdown Road, Shawford, Winchester, Hampshire, SO21 2BY, United Kingdom is a 4,572ft² United Kingdom luxury Single Family Home listed for sale Guided Price: GBP 2,450,000. This high end United Kingdom Single Family Home is comprised of 6 bedrooms and 0 baths. Find more luxury properties in United Kingdom or search for luxury properties for sale in United Kingdom.




















