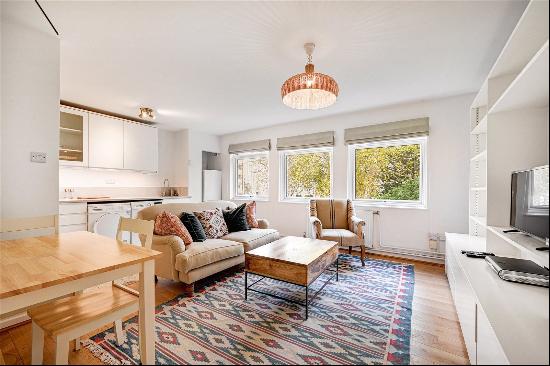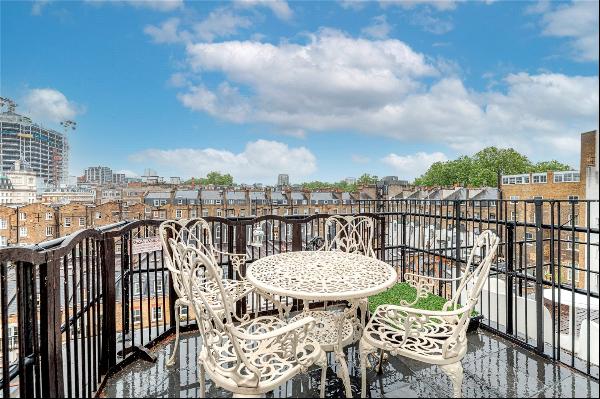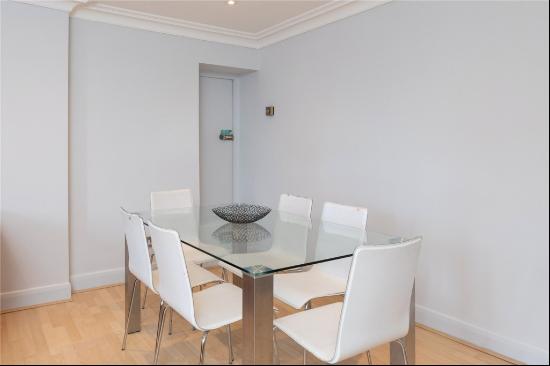For Sale, Guided Price: GBP 2,750,000
Withinlee Road, Mottram St. Andrew, Macclesfield, Cheshire, SK10 4AU, United Kingdom
Property Type : Single Family Home
Property Style : N/A
Build Size : 6,446 ft² / 599 m²
Land Size : N/A
Bedroom : 5
Bathroom : 0
Half Bathroom : 0
MLS#: N/A
Property Description
Location
Situation
Prestbury: 1 mile, Alderley Edge: 3.5 miles, Macclesfield: 4 miles, Wilmslow: 5 miles, Manchester Airport: 9 miles, City Centre: 17 miles
This impressive bespoke built property stands in a superb setting on the fringe of the village and undulating Cheshire countryside. Considered one of the finest roads in the area and less than 1 mile from the centre of the picturesque village of Prestbury, the property is well placed for access to the surrounding towns and villages of Alderley Edge, Wilmslow and Macclesfield. Well regarded local schools include Beech Hall and Kings School in Macclesfield, The Ryleys and Alderley Edge School for Girls, Terra Nova School, Fallibroome Academy and primary schools in Prestbury, Nether Alderley and Mottram St Andrew. There are plenty of restaurants in the village and Alderley Edge within easy reach and the area abounds with excellent leisure facilities with many golf courses, equestrian facilities and the Peak National Park close by. There are cricket, tennis and squash clubs, fitness centres and wonderful walking and cycling routes in the area. The railway station in Prestbury places the city centre about 30 mins away and London Euston, via either Macclesfield or Wilmslow West Coast line stations, is under two hours away. Manchester airport is about a 30 minute drive away.
Description
Few properties measure up to being truly bespoke. By the Bridle is one of these. Constructed in 2006 to exacting standards using the finest materials including Leicestershire hand thrown bricks, Derbyshire stone mullioned English oak windows and detailing all set under a Welsh slate roof. Behind the impressive classical facade is an equally stunning interior with American walnut flooring in the hall, new carpeting throughout, Limestone flooring, a European oak staircase and solid oak doors, grand stone fireplaces and impressively spacious, light and well proportioned rooms. Top of the range fittings include Duravit sanitary ware, some by Philippe Starck and a Poggenpohl kitchen with granite surfaces and Siemens appliances. Arranged over three floors with underfloor heating on ground and first floor the accommodation offers flexibility and is as well suited to families as for entertaining in style. The lower ground floor features an air conditioned gymnasium, a large games room and a cinema room, a wine cellar and plenty of storage space. There is lapsed planning permission to create a swimming pool to the rear with access from this floor (Reference No. 14/5167M).
The ground floor includes a recessed entrance leading into an impressive reception hall with a cloakroom and w.c., a mahogany cloaks storage cupboard and the fine oak staircase. Double doors lead off to the drawing room to the left with its impressive stone fireplace and French doors to the rear terrace. Double doors open to the dining room with its bay to the front and a service door from the hall. The air conditioned orangery style family living room lies at the rear and adjoins the kitchen creating a superb day to day family space overlooking the wonderful gardens at the rear. The kitchen has an informal dining area and both areas have French doors opening to the rear terrace for outside entertaining. A utility room adjoins the kitchen and off the inner hall a study/office or snug with a Minster fireplace, walnut library shelving and cupboards.
The wide oak staircase leads up to the galleried landing with a dual aspect and a linen cupboard. The air conditioned master bedroom suite includes fitted wardrobes, a dressing area, shoe shelving and a stunning en-suite bathroom in limestone with a Duravit suite, tile TV, twin wash hand basins and a separate bath and shower. Both the fourth and fifth bedrooms have fitted wardrobes and share the well appointed house bathroom with a separate double ended bath and shower cubicle. The second bedroom suite overlooks the rear gardens and has fitted wardrobes and an en-suite Duravit appointed bathroom with a separate bath and shower, whilst the guest bedroom suite lies to the front and has both wardrobes and an en suite shower room in limestone.
The large double garage is over 36’ wide and includes personnel doors to the front and side, automated vehicle doors, a wash basin and has a spiral staircase leading up to a games room with a Velux window and double doors to a box room and storage cupboards off.
The gardens extend to over an acre and the property sits almost centrally with double oak security gates opening to a sweeping driveway leading between lawns and mature specimen trees to the turning/parking area. The rear gardens include a full width deep rear stone terrace accessed from the principal rooms and the kitchen via French doors. Stone steps lead down to the level lawn to the rear with mature trees to the boundaries, hedges and countryside beyond. A garden garage lies towards the far end of the gardens.
Services: All mains services are connected. Gas fired central heating. Fire alarm system. Security alarm with CCTV and safe room facility. Outside lighting system.
Directions
Directions: From Wilmslow take the A538 to Prestbury and as you pass Greendale Lane to your left take the next right after the Prestbury village sign onto Withinlee Road and the property is about ¼ mile on the right hand side, the last before the countryside.
More
Situation
Prestbury: 1 mile, Alderley Edge: 3.5 miles, Macclesfield: 4 miles, Wilmslow: 5 miles, Manchester Airport: 9 miles, City Centre: 17 miles
This impressive bespoke built property stands in a superb setting on the fringe of the village and undulating Cheshire countryside. Considered one of the finest roads in the area and less than 1 mile from the centre of the picturesque village of Prestbury, the property is well placed for access to the surrounding towns and villages of Alderley Edge, Wilmslow and Macclesfield. Well regarded local schools include Beech Hall and Kings School in Macclesfield, The Ryleys and Alderley Edge School for Girls, Terra Nova School, Fallibroome Academy and primary schools in Prestbury, Nether Alderley and Mottram St Andrew. There are plenty of restaurants in the village and Alderley Edge within easy reach and the area abounds with excellent leisure facilities with many golf courses, equestrian facilities and the Peak National Park close by. There are cricket, tennis and squash clubs, fitness centres and wonderful walking and cycling routes in the area. The railway station in Prestbury places the city centre about 30 mins away and London Euston, via either Macclesfield or Wilmslow West Coast line stations, is under two hours away. Manchester airport is about a 30 minute drive away.
Description
Few properties measure up to being truly bespoke. By the Bridle is one of these. Constructed in 2006 to exacting standards using the finest materials including Leicestershire hand thrown bricks, Derbyshire stone mullioned English oak windows and detailing all set under a Welsh slate roof. Behind the impressive classical facade is an equally stunning interior with American walnut flooring in the hall, new carpeting throughout, Limestone flooring, a European oak staircase and solid oak doors, grand stone fireplaces and impressively spacious, light and well proportioned rooms. Top of the range fittings include Duravit sanitary ware, some by Philippe Starck and a Poggenpohl kitchen with granite surfaces and Siemens appliances. Arranged over three floors with underfloor heating on ground and first floor the accommodation offers flexibility and is as well suited to families as for entertaining in style. The lower ground floor features an air conditioned gymnasium, a large games room and a cinema room, a wine cellar and plenty of storage space. There is lapsed planning permission to create a swimming pool to the rear with access from this floor (Reference No. 14/5167M).
The ground floor includes a recessed entrance leading into an impressive reception hall with a cloakroom and w.c., a mahogany cloaks storage cupboard and the fine oak staircase. Double doors lead off to the drawing room to the left with its impressive stone fireplace and French doors to the rear terrace. Double doors open to the dining room with its bay to the front and a service door from the hall. The air conditioned orangery style family living room lies at the rear and adjoins the kitchen creating a superb day to day family space overlooking the wonderful gardens at the rear. The kitchen has an informal dining area and both areas have French doors opening to the rear terrace for outside entertaining. A utility room adjoins the kitchen and off the inner hall a study/office or snug with a Minster fireplace, walnut library shelving and cupboards.
The wide oak staircase leads up to the galleried landing with a dual aspect and a linen cupboard. The air conditioned master bedroom suite includes fitted wardrobes, a dressing area, shoe shelving and a stunning en-suite bathroom in limestone with a Duravit suite, tile TV, twin wash hand basins and a separate bath and shower. Both the fourth and fifth bedrooms have fitted wardrobes and share the well appointed house bathroom with a separate double ended bath and shower cubicle. The second bedroom suite overlooks the rear gardens and has fitted wardrobes and an en-suite Duravit appointed bathroom with a separate bath and shower, whilst the guest bedroom suite lies to the front and has both wardrobes and an en suite shower room in limestone.
The large double garage is over 36’ wide and includes personnel doors to the front and side, automated vehicle doors, a wash basin and has a spiral staircase leading up to a games room with a Velux window and double doors to a box room and storage cupboards off.
The gardens extend to over an acre and the property sits almost centrally with double oak security gates opening to a sweeping driveway leading between lawns and mature specimen trees to the turning/parking area. The rear gardens include a full width deep rear stone terrace accessed from the principal rooms and the kitchen via French doors. Stone steps lead down to the level lawn to the rear with mature trees to the boundaries, hedges and countryside beyond. A garden garage lies towards the far end of the gardens.
Services: All mains services are connected. Gas fired central heating. Fire alarm system. Security alarm with CCTV and safe room facility. Outside lighting system.
Directions
Directions: From Wilmslow take the A538 to Prestbury and as you pass Greendale Lane to your left take the next right after the Prestbury village sign onto Withinlee Road and the property is about ¼ mile on the right hand side, the last before the countryside.
Withinlee Road, Mottram St. Andrew, Macclesfield, Cheshire, SK10 4AU, United Kingdom is a 6,446ft² United Kingdom luxury Single Family Home listed for sale Guided Price: GBP 2,750,000. This high end United Kingdom Single Family Home is comprised of 5 bedrooms and 0 baths. Find more luxury properties in United Kingdom or search for luxury properties for sale in United Kingdom.



















