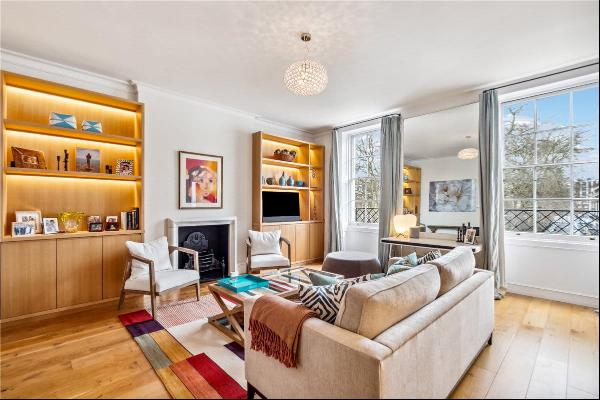For Sale, GBP 1,000,000
Mill Road, Salisbury, Wiltshire, SP2 7RZ, United Kingdom
Property Type : Single Family Home
Property Style : N/A
Build Size : 2,207 ft² / 205 m²
Land Size : N/A
Bedroom : 4
Bathroom : 0
Half Bathroom : 0
MLS#: N/A
Property Description
Location
The City of Salisbury is positioned at the heart of some of England’s most spectacular and varying countryside. Few counties can match the diversity of Wiltshire’s Cathedral City which is a lively commercial centre, whilst at the same time being a beautiful place to live with a wealth of recreational facilities.
Mill Road runs along Queen Elizabeth Gardens, which in turn run up to the banks of the River Avon and the water meadows beyond.14 Mill Road is 0.3 mile from Salisbury’s mainline station, with direct links to London Waterloo. The area is renowned for the quality of its schooling including Salisbury Cathedral School, Godolphin, Chafyn Grove, Lee Hurst Swan, South Wilts Grammar School and Bishop Wordsworth’s School.
Wiltshire is highly regarded for its sporting amenities including exceptional fishing on the River Avon, Test, Itchen, Nadder and Wylye.
Description
Situated on the ever-popular Mill Road, this appealing detached period family home is stylishly presented, retaining several period details. Importantly, the off-street parking allows easy and safe access to and from the house and garden with children, animals and luggage.
The entrance hall provides an immediate sense of welcome, with the main rooms leading off from there. The drawing room has a corner fire place and lovely bay window with views that overlook Queen Elizabeth Gardens. The owners are currently using the sitting room as an extra bedroom; it also benefits from a fireplace and views over the gardens beyond. The breakfast/dining room opens into both the kitchen and conservatory, creating a light and open-plan space for a large family. The conservatory can be used year-round, with underfloor heating and full views of the beautiful garden. There is an induction hob, two stacked ovens and a sweet little internal window from the kitchen into the conservatory, which provides light and oversight of the conservatory. Beyond the kitchen is a utility room with sink, side and wall mounted units and ample space for fitted white goods.
Stairs lead from the entrance hall to the first floor with three good sized double bedrooms, one of which is en-suite, and a fourth bedroom which would also lend itself perfectly to being a study, dressing room or nursery.
OUTSIDE
A side gate leads from the parking area (with space for four cars) to the front door and beyond to the level garden, fully enclosed and with a stone terrace flanking the rear elevation and wrapping around the conservatory. Careful screening and planting provides a couple of discreet areas for stores and a shed.
Directions
SP2 7RZ
What3Words – https://what3words.com/them.toned.moved
More
The City of Salisbury is positioned at the heart of some of England’s most spectacular and varying countryside. Few counties can match the diversity of Wiltshire’s Cathedral City which is a lively commercial centre, whilst at the same time being a beautiful place to live with a wealth of recreational facilities.
Mill Road runs along Queen Elizabeth Gardens, which in turn run up to the banks of the River Avon and the water meadows beyond.14 Mill Road is 0.3 mile from Salisbury’s mainline station, with direct links to London Waterloo. The area is renowned for the quality of its schooling including Salisbury Cathedral School, Godolphin, Chafyn Grove, Lee Hurst Swan, South Wilts Grammar School and Bishop Wordsworth’s School.
Wiltshire is highly regarded for its sporting amenities including exceptional fishing on the River Avon, Test, Itchen, Nadder and Wylye.
Description
Situated on the ever-popular Mill Road, this appealing detached period family home is stylishly presented, retaining several period details. Importantly, the off-street parking allows easy and safe access to and from the house and garden with children, animals and luggage.
The entrance hall provides an immediate sense of welcome, with the main rooms leading off from there. The drawing room has a corner fire place and lovely bay window with views that overlook Queen Elizabeth Gardens. The owners are currently using the sitting room as an extra bedroom; it also benefits from a fireplace and views over the gardens beyond. The breakfast/dining room opens into both the kitchen and conservatory, creating a light and open-plan space for a large family. The conservatory can be used year-round, with underfloor heating and full views of the beautiful garden. There is an induction hob, two stacked ovens and a sweet little internal window from the kitchen into the conservatory, which provides light and oversight of the conservatory. Beyond the kitchen is a utility room with sink, side and wall mounted units and ample space for fitted white goods.
Stairs lead from the entrance hall to the first floor with three good sized double bedrooms, one of which is en-suite, and a fourth bedroom which would also lend itself perfectly to being a study, dressing room or nursery.
OUTSIDE
A side gate leads from the parking area (with space for four cars) to the front door and beyond to the level garden, fully enclosed and with a stone terrace flanking the rear elevation and wrapping around the conservatory. Careful screening and planting provides a couple of discreet areas for stores and a shed.
Directions
SP2 7RZ
What3Words – https://what3words.com/them.toned.moved
Mill Road, Salisbury, Wiltshire, SP2 7RZ, United Kingdom is a 2,207ft² United Kingdom luxury Single Family Home listed for sale GBP 1,000,000. This high end United Kingdom Single Family Home is comprised of 4 bedrooms and 0 baths. Find more luxury properties in United Kingdom or search for luxury properties for sale in United Kingdom.




















