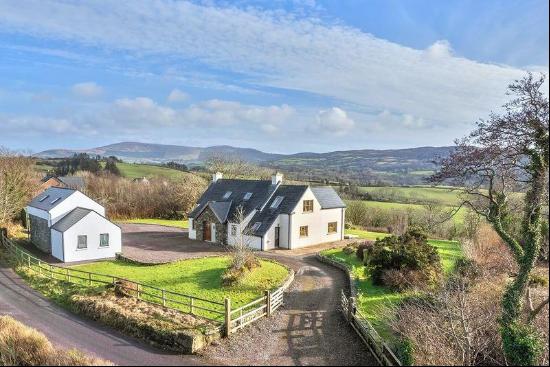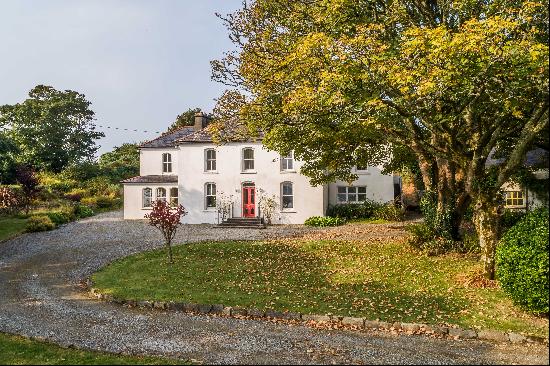Clonakilty, Co Cork. P85 HE30, Cork, Ireland
Property Type : House
Property Style : Traditional
Build Size : 1,604 ft² / 149 m²
Saleable Size : 1,604 ft² / 149 m²
Land Size : N/A
Bedroom : 4
Bathroom : 2
Half Bathroom : N/A
MLS#: N/A
Property Description
Elegant, 4 bedroom home, enjoying a private sunny southerly aspect, set back above the Western Road in Clonakilty and within a short stroll of all that the vibrant West Cork town has to offer.
The property dates to the late 1930s and is characteristic of an era which incorporated elements from earlier Victorian and Edwardian times. With equal proportions, the standout feature are the two large bay windows which include a covered porch with carved decorative corner barge boards. Other period features include high ceilings, large window openings and ornate geometric entrance hall tiles while the attractive external plasterwork is of a style typical of the 1930s.
ACCOMODATION
The house is spacious with 148.85 sq.m. (1,602 sq.ft). approx. of living space. The inviting entrance hall boasts original encaustic geometric pattern tiles and staircase while fanlight and side lights on the front door light the space. Both sitting rooms enjoy a southerly aspect, high ceilings, bay windows, open fireplaces and great light. The dining area and back kitchen are located to the rear of the property. Other ground floor areas include a back porch, utility area and downstairs bathroom.
The first floor includes 4 bedrooms, a WC and separate shower room with bath. The three bedrooms to the front of the property benefit from solid wood floors while the bedrooms at the eastern and western sides feature dual aspect windows and original tiled fireplaces.
GARDENS AND GROUNDS
Set on 0.18 acre approx. of mature gardens, the property is bordered by a stone wall to the front with hedging and mature planting providing privacy. Accessed via cast iron gate, a winding tarmacadam driveway gently rises to the front door. To the side of the property is a garage and coal store while there is a greenhouse to the rear.
SERVICES
Oil Fired Central Heating
Mains water and sewerage
Fibre Broadband available
HISTORY
The greenfield site originally formed part of the Bennett’s Mill holding. It was purchased by a retired Naval Officer, in 1937. They hired local architect, John Paul Crowley, to design the house. It was likely built shortly after in circa 1938.
LOCATION
The property is located just a short stroll from everything the town of Clonakilty has to offer. Clonakilty is a popular residential, market and award-winning tourist town that attracts families interested in taking advantage of the fine facilities and amenities including excellent Schools, Shops, Cafes, Sports and Recreation. The property is convenient to Inchydoney Beach and the many coastal offerings throughout West Cork. Clonakilty is 50 kilometres southwest of Cork Airport.
More
The property dates to the late 1930s and is characteristic of an era which incorporated elements from earlier Victorian and Edwardian times. With equal proportions, the standout feature are the two large bay windows which include a covered porch with carved decorative corner barge boards. Other period features include high ceilings, large window openings and ornate geometric entrance hall tiles while the attractive external plasterwork is of a style typical of the 1930s.
ACCOMODATION
The house is spacious with 148.85 sq.m. (1,602 sq.ft). approx. of living space. The inviting entrance hall boasts original encaustic geometric pattern tiles and staircase while fanlight and side lights on the front door light the space. Both sitting rooms enjoy a southerly aspect, high ceilings, bay windows, open fireplaces and great light. The dining area and back kitchen are located to the rear of the property. Other ground floor areas include a back porch, utility area and downstairs bathroom.
The first floor includes 4 bedrooms, a WC and separate shower room with bath. The three bedrooms to the front of the property benefit from solid wood floors while the bedrooms at the eastern and western sides feature dual aspect windows and original tiled fireplaces.
GARDENS AND GROUNDS
Set on 0.18 acre approx. of mature gardens, the property is bordered by a stone wall to the front with hedging and mature planting providing privacy. Accessed via cast iron gate, a winding tarmacadam driveway gently rises to the front door. To the side of the property is a garage and coal store while there is a greenhouse to the rear.
SERVICES
Oil Fired Central Heating
Mains water and sewerage
Fibre Broadband available
HISTORY
The greenfield site originally formed part of the Bennett’s Mill holding. It was purchased by a retired Naval Officer, in 1937. They hired local architect, John Paul Crowley, to design the house. It was likely built shortly after in circa 1938.
LOCATION
The property is located just a short stroll from everything the town of Clonakilty has to offer. Clonakilty is a popular residential, market and award-winning tourist town that attracts families interested in taking advantage of the fine facilities and amenities including excellent Schools, Shops, Cafes, Sports and Recreation. The property is convenient to Inchydoney Beach and the many coastal offerings throughout West Cork. Clonakilty is 50 kilometres southwest of Cork Airport.
Western Road, Ireland,Cork is a 1,604ft² Cork luxury House listed for sale 545,000 EUR. This high end Cork House is comprised of 4 bedrooms and 2 baths. Find more luxury properties in Cork or search for luxury properties for sale in Cork.



























