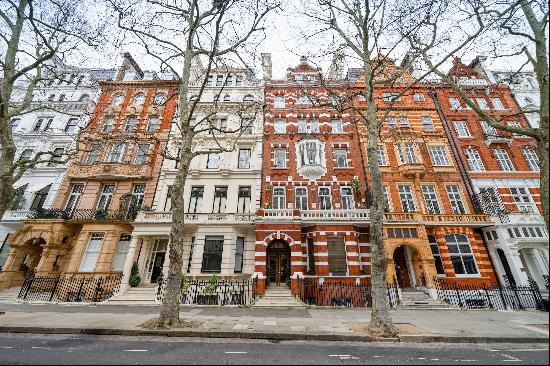For Sale, Guided Price: GBP 1,750,000
Gallows Hill Lane, Abbots Langley, Hertfordshire, WD5 0BY, United Kingdom
Property Type : Single Family Home
Property Style : N/A
Build Size : 3,740 ft² / 347 m²
Land Size : N/A
Bedroom : 5
Bathroom : 0
Half Bathroom : 0
MLS#: N/A
Property Description
Location
This elegant house is situated within easy access of Abbots Langley High Street with its range of local shopping facilities to include doctors, dentist, library and restaurants. There is a good selection of both state and private schools within the local area. The City and West End are easily accessible by road or rail with the M25 and M1 within a short drive together with the local mainline station nearby at Kings Langley and Watford providing a fast and frequent service into London Euston.
Description
This impressive family home is set back from the road with a gravelled driveway with ample parking.
The house offers fabulous bright and airy space and has great character combined with a fantastic contemporary specification by Sarah Pritchard Design. The house opens into a welcoming hall with solid wood flooring which continues into the beautiful sitting room with a feature fireplace for cosy evenings plus doors out to the garden so ideal for entertaining. The exceptional kitchen/dining room designed by Tom Howley is the hub of the house with a superb range of bespoke wall and floor units plus a central island and Meile appliances and a Bertazzoni range cooker. The dining space affords views over the garden and there are French doors to the terrace. To complete the ground floor space is a cloakroom, study with built-in cupboards or it could be used as a playroom and there is utility room to the rear with great storage space and access to the rear garden.
On the first floor there are four double bedrooms - the guest bedroom suite features a magnificent en suite bathroom. All bedrooms feature built-in quality wardrobes and there is also a beautiful family bathroom.
The second floor features a magnificent principal suite with a stunning bathroom - making an ideal adult retreat at the end of the day.
Outside
The rear garden features a wide terrace ideal for entertaining and summer barbecues and this leads to lawn with secluded hedge borders. To the side is a garden studio which could be a great office/studio or guest space.
NB: there is air conditioning to the principal bedroom and two other bedrooms. There is also an electrical charging point too.
Directions
From Junction 20 of the M25, take the exit to Kings Langley on the A4521. At the first roundabout turn right and proceed to the end of the road. At the T-junction turn right onto Station Road. Proceed under the railway bridge and take the second turning on the left and follow the road.
More
This elegant house is situated within easy access of Abbots Langley High Street with its range of local shopping facilities to include doctors, dentist, library and restaurants. There is a good selection of both state and private schools within the local area. The City and West End are easily accessible by road or rail with the M25 and M1 within a short drive together with the local mainline station nearby at Kings Langley and Watford providing a fast and frequent service into London Euston.
Description
This impressive family home is set back from the road with a gravelled driveway with ample parking.
The house offers fabulous bright and airy space and has great character combined with a fantastic contemporary specification by Sarah Pritchard Design. The house opens into a welcoming hall with solid wood flooring which continues into the beautiful sitting room with a feature fireplace for cosy evenings plus doors out to the garden so ideal for entertaining. The exceptional kitchen/dining room designed by Tom Howley is the hub of the house with a superb range of bespoke wall and floor units plus a central island and Meile appliances and a Bertazzoni range cooker. The dining space affords views over the garden and there are French doors to the terrace. To complete the ground floor space is a cloakroom, study with built-in cupboards or it could be used as a playroom and there is utility room to the rear with great storage space and access to the rear garden.
On the first floor there are four double bedrooms - the guest bedroom suite features a magnificent en suite bathroom. All bedrooms feature built-in quality wardrobes and there is also a beautiful family bathroom.
The second floor features a magnificent principal suite with a stunning bathroom - making an ideal adult retreat at the end of the day.
Outside
The rear garden features a wide terrace ideal for entertaining and summer barbecues and this leads to lawn with secluded hedge borders. To the side is a garden studio which could be a great office/studio or guest space.
NB: there is air conditioning to the principal bedroom and two other bedrooms. There is also an electrical charging point too.
Directions
From Junction 20 of the M25, take the exit to Kings Langley on the A4521. At the first roundabout turn right and proceed to the end of the road. At the T-junction turn right onto Station Road. Proceed under the railway bridge and take the second turning on the left and follow the road.
Gallows Hill Lane, Abbots Langley, Hertfordshire, WD5 0BY, United Kingdom is a 3,740ft² United Kingdom luxury Single Family Home listed for sale Guided Price: GBP 1,750,000. This high end United Kingdom Single Family Home is comprised of 5 bedrooms and 0 baths. Find more luxury properties in United Kingdom or search for luxury properties for sale in United Kingdom.




















