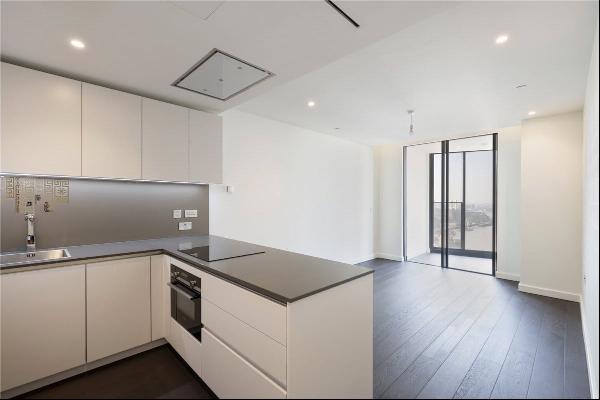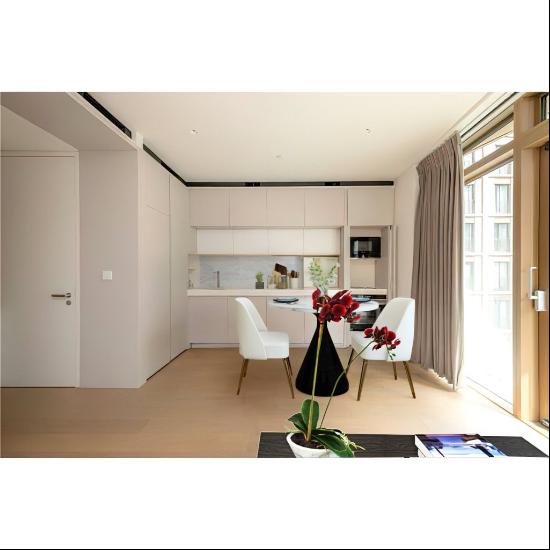For Sale, Guided Price: GBP 1,695,000
Rogate, Petersfield, West Sussex, GU31 5HU, United Kingdom
Property Type : Single Family Home
Property Style : N/A
Build Size : 3,304 ft² / 307 m²
Land Size : N/A
Bedroom : 4
Bathroom : 0
Half Bathroom : 0
MLS#: N/A
Property Description
Location
Rogate village center just one mile north of the property offers a local shop with post office, The White Horse public House, village hall with recreational playing fields boasting a tennis court, basketball court, children’s play park and a boules club. The village also benefits from a Primary school and the nearest train station is in Petersfield (train services to London from 1 hour 3 minutes).
The Orchard lies within the South Downs National Park. There are many leisure facilities in the area including Polo at Cowdray Park, racing at Goodwood and Fontwell, golf at Cowdray Park, Pulborough and Liphook and sailing out of Chichester Harbour and other centres along the South Coast. There is walking and riding on numerous footpaths and bridleways in the area and on the South Downs Way.
The towns of Midhurst (7 miles) Liphook (8 miles) and Petersfield (5 miles) provide most everyday needs, whilst the town of Guildford in Surrey and the Cathedral city of Chichester, both with renowned theatres, are within easy reach and provide more extensive shopping and leisure facilities. There are many sought after schools in the area including Bedales, Ditcham Park School, Churchers College and The Petersfield School.
Description
The Orchard is a beautifully appointed home, nestled in the picturesque village of Rogate, just 5 miles east of the bustling market town of Petersfield. Upon entering the property, you are welcomed by a spacious entrance hall that sets the tone for the rest of the home, combining charm with modern conveniences. The stylish kitchen/breakfast room, which features a bespoke fitted kitchen is the heart of the home, complete with a central island, an Aga, and a traditional butler sink, equipped with a state-of-the-art Quooker tap. The kitchen is further enhanced by a separate larder, providing ample storage for household essentials. Both the entrance hall and the kitchen are warmed by underfloor heating, ensuring comfort throughout the colder months.
At the center of the house is the dining hall, which provides a focal point for the home. This spacious area offers access to a separate study, complete with built-in shelves and cupboards, making it ideal for use as a home office or potentially as a downstairs bedroom if desired, due to the location of a tastefully designed shower room on the ground floor. The dining hall seamlessly flows into the impressive 32-foot drawing room. This magnificent room is flooded with natural light, thanks to two large bay windows and features a cozy log burner, creating a perfect space for relaxation or entertaining. The drawing room also opens onto the garden terrace, allowing for easy indoor-outdoor living. Completing the ground floor is a sizeable utility room, which offers additional storage and practicality.
On the first floor, the principal bedroom is an impressive space, stretching to 30 feet in length. This room offers breathtaking views across the surrounding farmers' fields, creating a tranquil retreat. The bedroom also includes bespoke fitted wardrobes, maximizing storage space, and an elegant en suite shower room. Bedroom two is another light-filled room, thanks to its dual-aspect windows, and boasts a dressing room with bespoke open wardrobes and drawers. Two additional bedrooms offer ample accommodation for family or guests, a beautifully appointed family bathroom serves these rooms. The bathroom features double sinks, a separate shower and high-quality fittings, ensuring a luxurious experience.
Gardens
The gardens surrounding The Orchard are truly a gardener’s paradise, offering everything you could wish for in an outdoor space. There are multiple seating areas scattered throughout the gardens, each providing splendid views of the surrounding landscape. The large, well-maintained lawn is perfect for children to play or for hosting summer gatherings, while the vegetable patch offers an opportunity to grow your own produce. The property also benefits from several outbuildings, including a two-bay barn-style double carport with loft storage, a separate garden store, and a tool shed, offering ample storage.
The driveway, lined with beautiful hornbeam trees, ensures privacy for the garden, while the open views across the South Downs create a sense of peace and seclusion. The south-facing, Mediterranean-style sun terrace, is perfect for al fresco dining or simply enjoying the sun. In total, the plot extends to approximately 1 acre, offering a blend of formal gardens, open views, and practical spaces.
Directions
What3words - ///propose.duplicate.regal
More
Rogate village center just one mile north of the property offers a local shop with post office, The White Horse public House, village hall with recreational playing fields boasting a tennis court, basketball court, children’s play park and a boules club. The village also benefits from a Primary school and the nearest train station is in Petersfield (train services to London from 1 hour 3 minutes).
The Orchard lies within the South Downs National Park. There are many leisure facilities in the area including Polo at Cowdray Park, racing at Goodwood and Fontwell, golf at Cowdray Park, Pulborough and Liphook and sailing out of Chichester Harbour and other centres along the South Coast. There is walking and riding on numerous footpaths and bridleways in the area and on the South Downs Way.
The towns of Midhurst (7 miles) Liphook (8 miles) and Petersfield (5 miles) provide most everyday needs, whilst the town of Guildford in Surrey and the Cathedral city of Chichester, both with renowned theatres, are within easy reach and provide more extensive shopping and leisure facilities. There are many sought after schools in the area including Bedales, Ditcham Park School, Churchers College and The Petersfield School.
Description
The Orchard is a beautifully appointed home, nestled in the picturesque village of Rogate, just 5 miles east of the bustling market town of Petersfield. Upon entering the property, you are welcomed by a spacious entrance hall that sets the tone for the rest of the home, combining charm with modern conveniences. The stylish kitchen/breakfast room, which features a bespoke fitted kitchen is the heart of the home, complete with a central island, an Aga, and a traditional butler sink, equipped with a state-of-the-art Quooker tap. The kitchen is further enhanced by a separate larder, providing ample storage for household essentials. Both the entrance hall and the kitchen are warmed by underfloor heating, ensuring comfort throughout the colder months.
At the center of the house is the dining hall, which provides a focal point for the home. This spacious area offers access to a separate study, complete with built-in shelves and cupboards, making it ideal for use as a home office or potentially as a downstairs bedroom if desired, due to the location of a tastefully designed shower room on the ground floor. The dining hall seamlessly flows into the impressive 32-foot drawing room. This magnificent room is flooded with natural light, thanks to two large bay windows and features a cozy log burner, creating a perfect space for relaxation or entertaining. The drawing room also opens onto the garden terrace, allowing for easy indoor-outdoor living. Completing the ground floor is a sizeable utility room, which offers additional storage and practicality.
On the first floor, the principal bedroom is an impressive space, stretching to 30 feet in length. This room offers breathtaking views across the surrounding farmers' fields, creating a tranquil retreat. The bedroom also includes bespoke fitted wardrobes, maximizing storage space, and an elegant en suite shower room. Bedroom two is another light-filled room, thanks to its dual-aspect windows, and boasts a dressing room with bespoke open wardrobes and drawers. Two additional bedrooms offer ample accommodation for family or guests, a beautifully appointed family bathroom serves these rooms. The bathroom features double sinks, a separate shower and high-quality fittings, ensuring a luxurious experience.
Gardens
The gardens surrounding The Orchard are truly a gardener’s paradise, offering everything you could wish for in an outdoor space. There are multiple seating areas scattered throughout the gardens, each providing splendid views of the surrounding landscape. The large, well-maintained lawn is perfect for children to play or for hosting summer gatherings, while the vegetable patch offers an opportunity to grow your own produce. The property also benefits from several outbuildings, including a two-bay barn-style double carport with loft storage, a separate garden store, and a tool shed, offering ample storage.
The driveway, lined with beautiful hornbeam trees, ensures privacy for the garden, while the open views across the South Downs create a sense of peace and seclusion. The south-facing, Mediterranean-style sun terrace, is perfect for al fresco dining or simply enjoying the sun. In total, the plot extends to approximately 1 acre, offering a blend of formal gardens, open views, and practical spaces.
Directions
What3words - ///propose.duplicate.regal
Rogate, Petersfield, West Sussex, GU31 5HU, United Kingdom is a 3,304ft² United Kingdom luxury Single Family Home listed for sale Guided Price: GBP 1,695,000. This high end United Kingdom Single Family Home is comprised of 4 bedrooms and 0 baths. Find more luxury properties in United Kingdom or search for luxury properties for sale in United Kingdom.




















