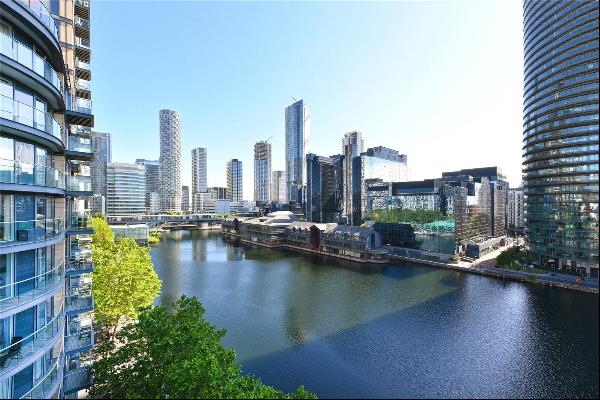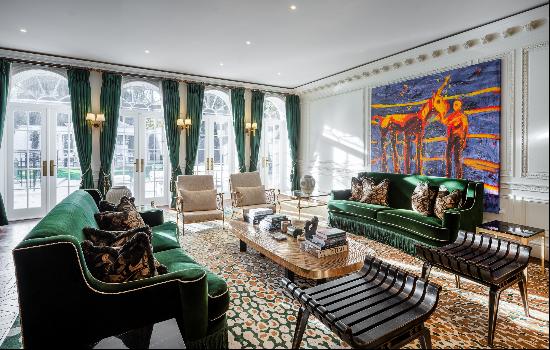For Sale, Guided Price: GBP 1,250,000
Rendham, Saxmundham, Suffolk, IP17 2AR, United Kingdom
Property Type : Single Family Home
Property Style : N/A
Build Size : N/A
Land Size : N/A
Bedroom : 4
Bathroom : 0
Half Bathroom : 0
MLS#: N/A
Property Description
Description
Thurstons is an exceptional farmhouse positioned within its own postcode. It has stunning grounds, which extend to about 8.5 acres.
The property offers wonderful and flexible accommodation as well as numerous useful outbuildings.
The house is believed to date to the early-mid 16th Century and is Grade II* Listed for special architectural and historic interest.
There is wealth of character and period charm with features including ornamental pargetting, mullion windows, exposed, roll-moulded timbers and beams and original inglenook fireplaces.
Internally the accommodation comprises a kitchen/breakfast room, utility, dining room, sitting room, a study and a cloak room. Two separate staircases lead up to the first and second floor bedroom accommodation.
The double aspect kitchen/ breakfast room is a light filled room with views over the gardens. The kitchen is well equipped with wooden work surfaces, ample storage and an Aga. There are two stable doors providing access to the gardens.
Adjoining the kitchen is a former dairy, which is now the utility room, which also has stairs to an office room above.
The sitting room has an attractive inglenook fireplace with an inset wood burning stove, and superb views over the garden. Completing the ground floor is a double aspect dining room with wood burning stove, a study and a cloakroom.
An original staircase leads up to the bedroom accommodation: where there are four spacious bedrooms, as well as a large family bathroom. Two of the bedrooms benefit from en suite shower rooms, with the principal bedroom also being fitted with extensive, handmade wardrobes.
Stairs lead up to the second floor which has been carefully converted into a library or cinema room. There is still plenty of character and original features including exposed beams.
Gardens & Grounds
Thurstons is approached up its own private drive, which leads through the delightful landscaped gardens and grounds which are all within about 8.4 acres.
To the front of the house there is a pretty Tudor garden with pathways and brick edged-beds incorporating a range of English flowers and shrubs.
The pond to the rear is surrounded by gently undulating lawns, established trees and a timber deck that adjoins the kitchen/ breakfast room. This is a perfect place for relaxing, entertaining and al fresco dining.
The surrounding gardens are mainly laid to lawn, along with naturalistic sections, a woodland providing lovely scenic walks and a field over the road that is about 2.3 acres.
Outbuildings
There are numerous outbuildings at Thurstons including a 4-bay cart lodge with power and lighting connected. Accessed from outside are stairs that lead to a first floor ideal for an office or annex subject to the necessary consents. There is also a workshop, potting shed and store.
Beyond lies a greenhouse with water connected and a secluded tractor shed providing further useful outside storage space.
Lot 2 - Barn and annex
Away from the main house there is an timber-framed barn that can be purchased by separate negotiation. It has been carefully renovated and been successfully used as a venue for numerous events.
The barn retains many of its original features, including exposed timbers, York stone and threshing floor. There are also beautiful glass doors flooding the barn with natural light.
The barns accommodation consists of a spacious entertaining room alongside a kitchen with ample storage, electric hob and oven as well as two useful cloakrooms.
To the rear of the barn there is an annex/cottage with its own independent access. Two separate doors lead through to two well proportioned en suite bedrooms, which have been previously used as a holiday let/b&b.
There is also a car port and courtyard providing ample parking.
More
Thurstons is an exceptional farmhouse positioned within its own postcode. It has stunning grounds, which extend to about 8.5 acres.
The property offers wonderful and flexible accommodation as well as numerous useful outbuildings.
The house is believed to date to the early-mid 16th Century and is Grade II* Listed for special architectural and historic interest.
There is wealth of character and period charm with features including ornamental pargetting, mullion windows, exposed, roll-moulded timbers and beams and original inglenook fireplaces.
Internally the accommodation comprises a kitchen/breakfast room, utility, dining room, sitting room, a study and a cloak room. Two separate staircases lead up to the first and second floor bedroom accommodation.
The double aspect kitchen/ breakfast room is a light filled room with views over the gardens. The kitchen is well equipped with wooden work surfaces, ample storage and an Aga. There are two stable doors providing access to the gardens.
Adjoining the kitchen is a former dairy, which is now the utility room, which also has stairs to an office room above.
The sitting room has an attractive inglenook fireplace with an inset wood burning stove, and superb views over the garden. Completing the ground floor is a double aspect dining room with wood burning stove, a study and a cloakroom.
An original staircase leads up to the bedroom accommodation: where there are four spacious bedrooms, as well as a large family bathroom. Two of the bedrooms benefit from en suite shower rooms, with the principal bedroom also being fitted with extensive, handmade wardrobes.
Stairs lead up to the second floor which has been carefully converted into a library or cinema room. There is still plenty of character and original features including exposed beams.
Gardens & Grounds
Thurstons is approached up its own private drive, which leads through the delightful landscaped gardens and grounds which are all within about 8.4 acres.
To the front of the house there is a pretty Tudor garden with pathways and brick edged-beds incorporating a range of English flowers and shrubs.
The pond to the rear is surrounded by gently undulating lawns, established trees and a timber deck that adjoins the kitchen/ breakfast room. This is a perfect place for relaxing, entertaining and al fresco dining.
The surrounding gardens are mainly laid to lawn, along with naturalistic sections, a woodland providing lovely scenic walks and a field over the road that is about 2.3 acres.
Outbuildings
There are numerous outbuildings at Thurstons including a 4-bay cart lodge with power and lighting connected. Accessed from outside are stairs that lead to a first floor ideal for an office or annex subject to the necessary consents. There is also a workshop, potting shed and store.
Beyond lies a greenhouse with water connected and a secluded tractor shed providing further useful outside storage space.
Lot 2 - Barn and annex
Away from the main house there is an timber-framed barn that can be purchased by separate negotiation. It has been carefully renovated and been successfully used as a venue for numerous events.
The barn retains many of its original features, including exposed timbers, York stone and threshing floor. There are also beautiful glass doors flooding the barn with natural light.
The barns accommodation consists of a spacious entertaining room alongside a kitchen with ample storage, electric hob and oven as well as two useful cloakrooms.
To the rear of the barn there is an annex/cottage with its own independent access. Two separate doors lead through to two well proportioned en suite bedrooms, which have been previously used as a holiday let/b&b.
There is also a car port and courtyard providing ample parking.
Rendham, Saxmundham, Suffolk, IP17 2AR, United Kingdom is a United Kingdom luxury Single Family Home listed for sale Guided Price: GBP 1,250,000. This high end United Kingdom Single Family Home is comprised of 4 bedrooms and 0 baths. Find more luxury properties in United Kingdom or search for luxury properties for sale in United Kingdom.




















