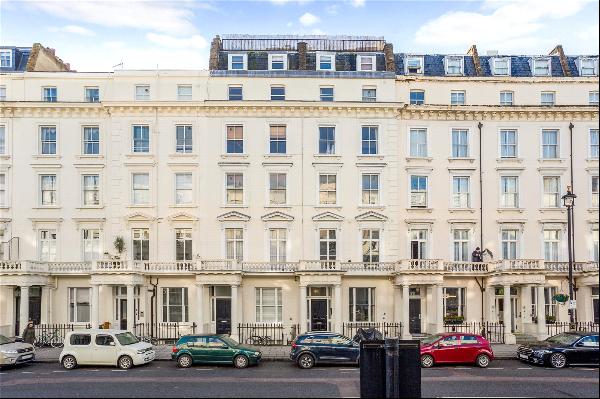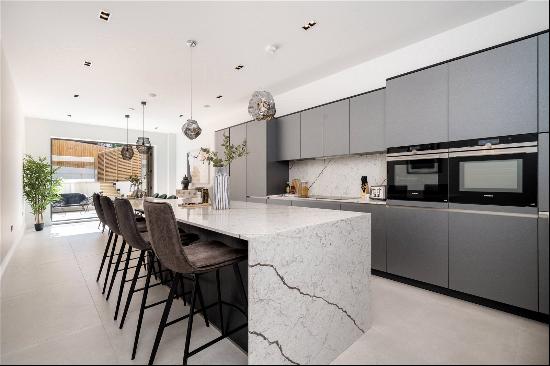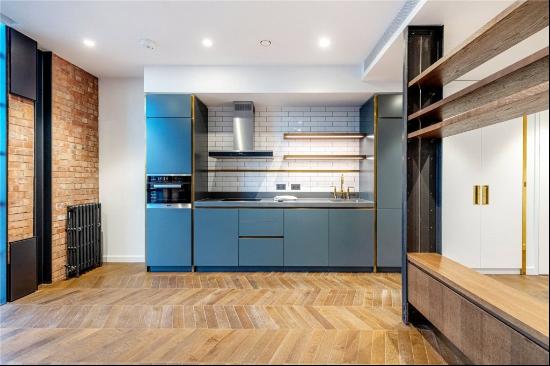For Sale, Offers Over: GBP 1,250,000
The Street, Easton, Woodbridge, Suffolk, IP13 0EE, United Kingdom
Property Type : Single Family Home
Property Style : N/A
Build Size : 3,327 ft² / 309 m²
Land Size : N/A
Bedroom : 5
Bathroom : 0
Half Bathroom : 0
MLS#: N/A
Property Description
Location
Easton House is located in the very heart of the ever popular village of Easton and within easy walking distance of the village pub, The White Horse. The village benefits from a primary school, village hall and an attractive church, as well as a farm park, bowls club and well supported cricket club.
The centre of Wickham Market is just over 2 miles from the property. Here there are more comprehensive facilities including a supermarket, butchers, medical centre and primary school. The property is in catchment for Thomas Mills High School in Framlingham, which is highly regarded. Framlingham is only 3½ miles from the property and offers further facilities, including Framlingham College. The college's preparatory school at Brandeston Hall is just 2½ miles from Easton House.
The Suffolk Heritage Coast, with popular destinations such as Aldeburgh, Southwold, Orford and Thorpeness, is within the locality. Golfing facilities can be found in nearby Aldeburgh and Woodbridge. The county town of Ipswich is 14 miles to the south-west and from here there are trains to London's Liverpool Street Station taking just over the hour.
Description
Easton House is Grade II Listed and can be traced back some 400 years with the original dwelling being of traditional timber framed construction. Over the centuries the property has been substantially extended. Its original character was altered considerably in Regency times when the elegant front façade was added, and the property was extended again to the rear in the nineteenth century. The majority of the house is of brick construction, with much of it colour washed, under a pantile roof.
The house is set back from the road with delightful light-filled and spacious rooms featuring numerous open fireplaces, exposed boarded floors, panelled doors and attractive windows (many of them with secondary glazing) and includes a lovely bay window in the drawing room.
The front door has a delightful window light over and opens to the reception hall with the main staircase, steps down to an inner hall and doors to the two front reception rooms on either side. The drawing room has double doors opening through to the sitting room creating a wonderful entertaining area. The impressive dining room has a connecting hatch through to the kitchen.
The rear hall has marble floor tiles, a cloakroom to the far end and door to the kitchen, located in the heart of the house. The well fitted shaker kitchen has in built appliances and an electric Aga with a walk-in pantry with glazed door. The inner hall has a secondary staircase and door to the garden. There is an excellent utility room with further shaker units and beyond is a delightful family room with wood burner.
On the first floor are two main bedrooms with built in wardrobes and centered by a bathroom. These rooms enjoy views over Easton's pretty street scene. One of the bedrooms has a bath and wash basin which can be easily removed.
The main landing has a large walk-in linen cupboard and further storage and is also used as a study. In addition are three further bedrooms, a family bathroom and the end bedroom has an ensuite shower room, ideal for guest use.
Outside
The property has dwarf brick walls and piers with wrought iron railings and opens to a shingle parking area for a number of vehicles. This in turn leads to the garage, which is of brick construction. The walled rear garden is south facing and is accessed to the east of the house where an arched gate provides access to the terrace. Abutting this are beds with box hedging and shrubs, as well as an orangery/greenhouse. This abuts the rear of the garage and has a successful grapevine. The main garden is laid to lawn and contains extensive flower and shrub beds, as well as mature and attractive trees. In addition is a feature pond and brick pathway leading to the bottom of the garden where there is a brick garden store and garden pergola. There is also a workshop forming part of the main house, which contains a gardener's loo. The rear garden measures approximately 100' x 60' with the grounds, in all, extending to a quarter of an acre.
Directions
What3words/// chip.fits.superbly
More
Easton House is located in the very heart of the ever popular village of Easton and within easy walking distance of the village pub, The White Horse. The village benefits from a primary school, village hall and an attractive church, as well as a farm park, bowls club and well supported cricket club.
The centre of Wickham Market is just over 2 miles from the property. Here there are more comprehensive facilities including a supermarket, butchers, medical centre and primary school. The property is in catchment for Thomas Mills High School in Framlingham, which is highly regarded. Framlingham is only 3½ miles from the property and offers further facilities, including Framlingham College. The college's preparatory school at Brandeston Hall is just 2½ miles from Easton House.
The Suffolk Heritage Coast, with popular destinations such as Aldeburgh, Southwold, Orford and Thorpeness, is within the locality. Golfing facilities can be found in nearby Aldeburgh and Woodbridge. The county town of Ipswich is 14 miles to the south-west and from here there are trains to London's Liverpool Street Station taking just over the hour.
Description
Easton House is Grade II Listed and can be traced back some 400 years with the original dwelling being of traditional timber framed construction. Over the centuries the property has been substantially extended. Its original character was altered considerably in Regency times when the elegant front façade was added, and the property was extended again to the rear in the nineteenth century. The majority of the house is of brick construction, with much of it colour washed, under a pantile roof.
The house is set back from the road with delightful light-filled and spacious rooms featuring numerous open fireplaces, exposed boarded floors, panelled doors and attractive windows (many of them with secondary glazing) and includes a lovely bay window in the drawing room.
The front door has a delightful window light over and opens to the reception hall with the main staircase, steps down to an inner hall and doors to the two front reception rooms on either side. The drawing room has double doors opening through to the sitting room creating a wonderful entertaining area. The impressive dining room has a connecting hatch through to the kitchen.
The rear hall has marble floor tiles, a cloakroom to the far end and door to the kitchen, located in the heart of the house. The well fitted shaker kitchen has in built appliances and an electric Aga with a walk-in pantry with glazed door. The inner hall has a secondary staircase and door to the garden. There is an excellent utility room with further shaker units and beyond is a delightful family room with wood burner.
On the first floor are two main bedrooms with built in wardrobes and centered by a bathroom. These rooms enjoy views over Easton's pretty street scene. One of the bedrooms has a bath and wash basin which can be easily removed.
The main landing has a large walk-in linen cupboard and further storage and is also used as a study. In addition are three further bedrooms, a family bathroom and the end bedroom has an ensuite shower room, ideal for guest use.
Outside
The property has dwarf brick walls and piers with wrought iron railings and opens to a shingle parking area for a number of vehicles. This in turn leads to the garage, which is of brick construction. The walled rear garden is south facing and is accessed to the east of the house where an arched gate provides access to the terrace. Abutting this are beds with box hedging and shrubs, as well as an orangery/greenhouse. This abuts the rear of the garage and has a successful grapevine. The main garden is laid to lawn and contains extensive flower and shrub beds, as well as mature and attractive trees. In addition is a feature pond and brick pathway leading to the bottom of the garden where there is a brick garden store and garden pergola. There is also a workshop forming part of the main house, which contains a gardener's loo. The rear garden measures approximately 100' x 60' with the grounds, in all, extending to a quarter of an acre.
Directions
What3words/// chip.fits.superbly
The Street, Easton, Woodbridge, Suffolk, IP13 0EE, United Kingdom is a 3,327ft² United Kingdom luxury Single Family Home listed for sale Offers Over: GBP 1,250,000. This high end United Kingdom Single Family Home is comprised of 5 bedrooms and 0 baths. Find more luxury properties in United Kingdom or search for luxury properties for sale in United Kingdom.




















