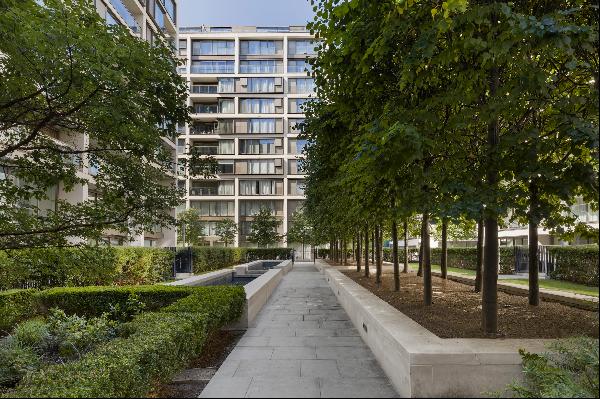For Sale, Guided Price: GBP 1,595,000
Pentney Road, London, SW12 0NZ, London, England, United Kingdom
Property Type : Single Family Home
Property Style : N/A
Build Size : 1,762 ft² / 164 m²
Land Size : N/A
Bedroom : 4
Bathroom : 0
Half Bathroom : 0
MLS#: N/A
Property Description
Location
Situated in the ever popular Hyde Farm Estate, Pentney Road is one of Balham's most popular residential roads. Transport links are excellent with Balham station (approximately 0.5 miles away) providing Northern line services to the City as well as overground services.
The green space and recreational facilities of Tooting Bec Common are approximately 0.1 miles away with tennis courts and a lido. The local amenities of Balham including pubs, restaurants and supermarkets are approximately 0.5 miles away.
Pentney Road is superbly located for the excellent selection of both state and private schools in the area. Henry Cavendish primary school is at the end of the road (approximately 0.2 miles away) which is currently rated Ofsted Outstanding.
Agent note: All distances have been taken from google maps.
Description
This fantastic home has been extended and updated by the current owners and offers excellent living space throughout.
As you enter the property you are welcomed on the left hand side by the superb double reception room. The room is flooded in natural light from the bay window, has alcove cupboards with shelving above, a decorative fireplace and generous space for both relaxing and entertaining. The rear of the reception room also opens onto the fantastic kitchen. The open plan kitchen/dining room has been beautifully designed and the oak, custom kitchen was done by Handmade Kitchens of Christchurch. The kitchen has been fitted with generous built-in units, wine storage, integrated appliances, an island in the middle which doubles as a breakfast bar, Sonos speakers and underfloor heating. The room has been cleverly designed with space for a dining table and is bathed in natural light from the skylights and floor-to-ceiling glass doors which open onto the garden. The south west facing garden is part paved and part laid with astroturf grass. It has been planted with beautiful shrubbery around the edges and has been fitted with outdoor lighting and provides the perfect space for al fresco dining in the warmer months. A w/c with underfloor heating is located behind the kitchen, where there is also some cleverly built in under-stairs storage, including a cupboard containing the washer/dryer and pull-out shoe drawers.
The living accommodation is situated over two floors. The first floor hosts the principal bedroom which benefits from a bay window, built-in wardrobes and an en-suite bathroom with storage and both bath and shower. There is a further bedroom with air conditioning and a bathroom on this floor. An additional two bedrooms, including one with air-conditioning, are located on the second floor. The larger bedroom has been fitted with generous built-in storage and also has an en-suite with shower.
More
Situated in the ever popular Hyde Farm Estate, Pentney Road is one of Balham's most popular residential roads. Transport links are excellent with Balham station (approximately 0.5 miles away) providing Northern line services to the City as well as overground services.
The green space and recreational facilities of Tooting Bec Common are approximately 0.1 miles away with tennis courts and a lido. The local amenities of Balham including pubs, restaurants and supermarkets are approximately 0.5 miles away.
Pentney Road is superbly located for the excellent selection of both state and private schools in the area. Henry Cavendish primary school is at the end of the road (approximately 0.2 miles away) which is currently rated Ofsted Outstanding.
Agent note: All distances have been taken from google maps.
Description
This fantastic home has been extended and updated by the current owners and offers excellent living space throughout.
As you enter the property you are welcomed on the left hand side by the superb double reception room. The room is flooded in natural light from the bay window, has alcove cupboards with shelving above, a decorative fireplace and generous space for both relaxing and entertaining. The rear of the reception room also opens onto the fantastic kitchen. The open plan kitchen/dining room has been beautifully designed and the oak, custom kitchen was done by Handmade Kitchens of Christchurch. The kitchen has been fitted with generous built-in units, wine storage, integrated appliances, an island in the middle which doubles as a breakfast bar, Sonos speakers and underfloor heating. The room has been cleverly designed with space for a dining table and is bathed in natural light from the skylights and floor-to-ceiling glass doors which open onto the garden. The south west facing garden is part paved and part laid with astroturf grass. It has been planted with beautiful shrubbery around the edges and has been fitted with outdoor lighting and provides the perfect space for al fresco dining in the warmer months. A w/c with underfloor heating is located behind the kitchen, where there is also some cleverly built in under-stairs storage, including a cupboard containing the washer/dryer and pull-out shoe drawers.
The living accommodation is situated over two floors. The first floor hosts the principal bedroom which benefits from a bay window, built-in wardrobes and an en-suite bathroom with storage and both bath and shower. There is a further bedroom with air conditioning and a bathroom on this floor. An additional two bedrooms, including one with air-conditioning, are located on the second floor. The larger bedroom has been fitted with generous built-in storage and also has an en-suite with shower.
Pentney Road, London, SW12 0NZ, United Kingdom,England,London is a 1,762ft² London luxury Single Family Home listed for sale Guided Price: GBP 1,595,000. This high end London Single Family Home is comprised of 4 bedrooms and 0 baths. Find more luxury properties in London or search for luxury properties for sale in London.




















