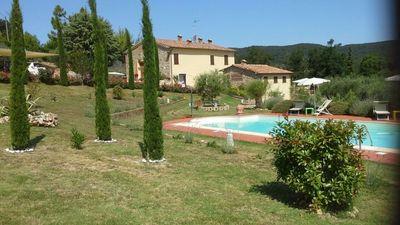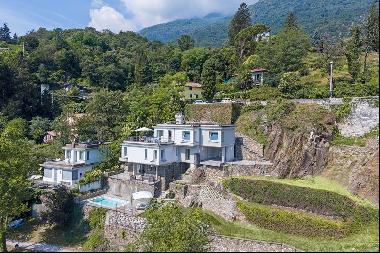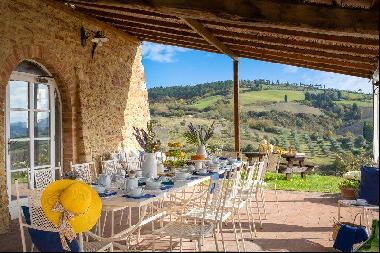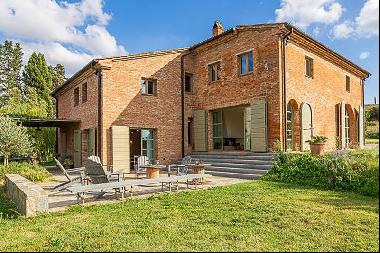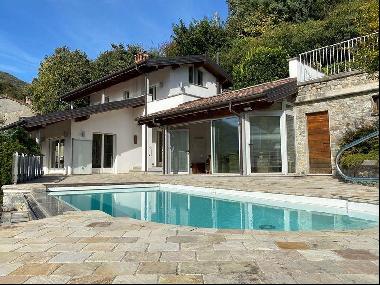For Sale, USD 2,177,226
Piedmont, Italy
Property Type : Single Family Home
Property Style : N/A
Build Size : 19,956 ft² / 1,854 m²
Land Size : N/A
Bedroom : 8
Bathroom : 5
Half Bathroom : 0
MLS#: RE-3175
Property Description
Christie's International Real Estate - Milan Exclusive is pleased to present a stunning property in Piedmont-Lessona: a small, green, quiet town where peace and tranquillity are guaranteed, together with the high quality of Italian products in wine and textiles.
All this just an hour's drive from Milan, near Turin, the Langhe, the prestigious Ligurian Sea (Portofino area) and Switzerland.
It is a villa of the beginning of the '900 century, with historical details and two independent entrances, structured to host with a lot of space at least three families.
There is a French-style veranda, a balcony, two panoramic intimate turrets with unobstructed views, 70,000 square meters of hills, surrounded by natural parks and the Italian Alps.
The royal entrance, with an automatic gate and trees all along it, ends with a large parking area, hiding a luxuriant garden and a rainwater container that can hold up to 15,000 liters.
A historic stone gate separates the woods from the arable land.
Next to the large, elegant, light-filled French-style veranda, there is a spacious living room with antique furniture, and an industrial kitchen.
A marble staircase with a wood and wrought iron handrail leads to the first floor, where we find a large kitchen with modern and warm furniture, a large living room with a view of the hills and mountains, and a historic balcony next to it; there is also a bedroom, and a bright bathroom decorated with beautiful tiles. The first two bedrooms have wooden floors and new fixtures.
Another stone staircase takes us to two impressive luminous towers, corners of peace and intimacy that the place and the landscape inspire.
The second part of the villa has its own entrance protected by fascinating and renovated wooden doors, with typical barrel vault ceiling, a Luserna stone kitchen, a wooden table decorated with tiles, an old oven for pomace, a maiolica pellet heater. On the first floor there is a living room, a bedroom, and a bathroom.
In the basement of the third part of the villa there are antique and fascinating wine cellars and technical rooms. Through a modern wooden staircase with an antique painted ceiling, we enter a long hall full of antique furniture, tapestries and musical instruments. Then we find a kitchen, and a large bedroom with a bathroom next to it.
In a separate part of the property, there are horse stables and a small house for the caretaker, distributed on three floors to be renovated.
This property is a haven of rest and can potentially be used as a textile or kitchen academy, a house for hospitality or refined events such as weddings and parties, or a place for writers and artists.
More
All this just an hour's drive from Milan, near Turin, the Langhe, the prestigious Ligurian Sea (Portofino area) and Switzerland.
It is a villa of the beginning of the '900 century, with historical details and two independent entrances, structured to host with a lot of space at least three families.
There is a French-style veranda, a balcony, two panoramic intimate turrets with unobstructed views, 70,000 square meters of hills, surrounded by natural parks and the Italian Alps.
The royal entrance, with an automatic gate and trees all along it, ends with a large parking area, hiding a luxuriant garden and a rainwater container that can hold up to 15,000 liters.
A historic stone gate separates the woods from the arable land.
Next to the large, elegant, light-filled French-style veranda, there is a spacious living room with antique furniture, and an industrial kitchen.
A marble staircase with a wood and wrought iron handrail leads to the first floor, where we find a large kitchen with modern and warm furniture, a large living room with a view of the hills and mountains, and a historic balcony next to it; there is also a bedroom, and a bright bathroom decorated with beautiful tiles. The first two bedrooms have wooden floors and new fixtures.
Another stone staircase takes us to two impressive luminous towers, corners of peace and intimacy that the place and the landscape inspire.
The second part of the villa has its own entrance protected by fascinating and renovated wooden doors, with typical barrel vault ceiling, a Luserna stone kitchen, a wooden table decorated with tiles, an old oven for pomace, a maiolica pellet heater. On the first floor there is a living room, a bedroom, and a bathroom.
In the basement of the third part of the villa there are antique and fascinating wine cellars and technical rooms. Through a modern wooden staircase with an antique painted ceiling, we enter a long hall full of antique furniture, tapestries and musical instruments. Then we find a kitchen, and a large bedroom with a bathroom next to it.
In a separate part of the property, there are horse stables and a small house for the caretaker, distributed on three floors to be renovated.
This property is a haven of rest and can potentially be used as a textile or kitchen academy, a house for hospitality or refined events such as weddings and parties, or a place for writers and artists.
Estate with extensive grounds and spectacular views of the Piedmont Alps, Italy is a 19,956ft² Italy luxury Single Family Home listed for sale USD 2,177,226. This high end Italy Single Family Home is comprised of 8 bedrooms and 5 baths. Find more luxury properties in Italy or search for luxury properties for sale in Italy.
















