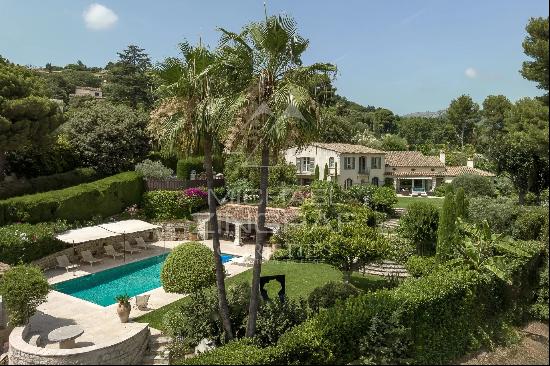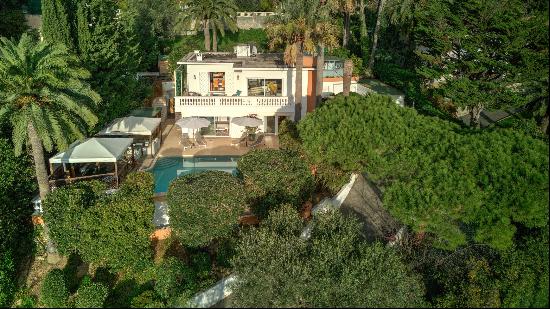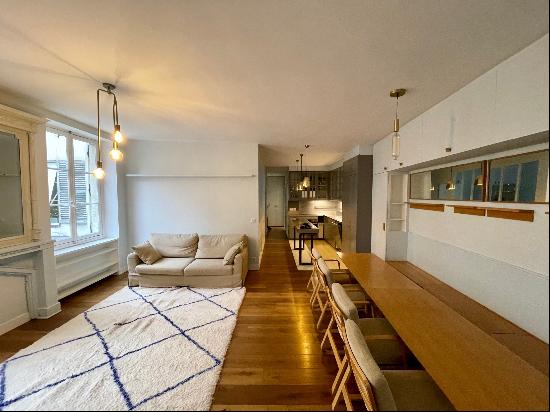For Sale, EUR 458,900
Saint-Maixent-l'École, 79400, France, France
Property Type : Single Family Home
Property Style : N/A
Build Size : N/A
Land Size : N/A
Bedroom : 5
Bathroom : 0
Half Bathroom : 0
MLS#: N/A
Property Description
Located in a small village between Niort and Saint Maixent l'Ecole, this attractive 19th C. stone house was fully and tastefully restored. And the most wonderful room of this residence is definitely its large cathedral living room with visible stone walls and mezzanine, its majestic stone fireplace and its large wooden staircase. Offering in addition five bedrooms and three bathrooms, distributed on the two levels, the house would be convenient for people in need of a single-storey way of living. Set in 1098 sq.mt. of wooded grounds enclosed with walls, the property has 150 sq.mt. of outbuildings and it would be suitable for the construction of a swimming pool. On ground floor, a 28.14 sq.mt. entrance hall with cupboards and tiled floor (height under ceiling : 5.10 to 7.10 m) gives access to a large cathedral living (72.21 sq.mt) including a living area with fireplace and visible beams, and a dining area. The 12.14 sq.mt. fitted kitchen opens with sliding doors, and is equipped with all the appliances (except fridge) : dishwasher, oven, microwave, induction cooker. Then, a 2.29 sq.mt passageway with toilets and washbasin (2.04 sq.mt), a second passageway (6.53 sq.mt), a shower room (5.88 sq.mt) with washbasin, Italian shower, space for washing machine. A bedroom or study (37.89 sq.mt) with two cupboards, a bathroom (12.61 sq.mt) with two washbasins, bath, space for washing machine. And finally, parents bedroom (29.09 sq.mt) with two dressings. The first floor is accessible through a beautiful beech wood staircase. The mezzanine (37.80 sq.mt) with parquet floor covered with carpet flooring, could be used as well as a billiards room or a library. The through bedroom (28.92 sq.mt) could be used as a study. A 7.19 sq.mt passageway gives access to a 12 sq.mt bathroom (washbasin, bath, WC). On garden side, a 22.79 sq.mt bedroom with parquet floor. Then, a 4.86 sq.mt passageway gives access to a 47.93 sq.mt dormitory room with visible roofing framework and large cupboard. The house has an electric underfloor heating system for the living room, the dining room and the kitchen, and electric system by convectors for the other rooms, with programmable thermostat for the whole house. The fireplace needs 4 to 5 cubic meters of wood per annum. The accommodation has two water boilers, each of them containing 300L (in the dormitory), and a 50L one in the kitchen. The sanitation system works with a septic water pit and condensate pump. The house also has a water softener. Wooden double glazed windows with wooden shutters on garden side, and PVC double glazed windows with electric sliding alu shutters on street side. Some of them with ironwork on first floor. All the doors are solid oak ones. The first floor insulation was made with wood fibre. Bathrooms have MCV. The fireplace is equipped with a Foyer Polyflam system (2016). Alarm and smoke detector were installed. The house is set in a 1098 sq.mt. plot. The garden is enclosed with walls and grids, and have a well with pump, a rain water tank, and fruit trees. We get in the property through a gate on North-East side, and the main facade is South-East facing. The automatic gate was installed in 2015 and the engine is under guarantee. Intercom system with two video cameras. The outbuildings consist of : - a 13 sq.mt workshop with cement floor and visible stone walls (height under ceiling : 2.50m) - a 13 sq.mt store room for garden tools, with cement floor (height under ceiling : 2.91 to 3.80m) - 25 sq.mt store room with tiled floor (height under ceiling : 2.91 to 3.80m) - a garbage room (4 sq.mt) - an 59 sq.mt openbarn (car port) (height under ceiling : 3.90 to 4m) - a 31 sq.mt hen house - a 19 sq.mt trailer room - a 13 sq.mt cellar (isolated ceiling) Tile roofing is in perfect condition, checked every year. The property is located just 10 minutes from SAINT MAIXENT L'ECOLE, town with schools, high school and all services, motorway access and TGV train station ; 20 minutes East of NIORT ; 1 hour from LA ROCHELLE, airport ; 45 minutes from POITIERS, town with TGV train station and airport. Sale price including fees : 458,900 euros. Buyer's fees. Fee : 5.5 % VAT of the price excluding fees. Sale price excluding fees : 435,000 euros. Energy class : D. Climate class : B. Estimated annual energy costs for standard use : between 6510 and 8860 euros per annum. Prices indexed to the years 2021n 2022 and 2023. Information on the risks to which this property is exposed is available on the Georisques website : www.georisques.gouv.fr
More
Saint-Maixent-l'ecole, 79400, France, France is a France luxury Single Family Home listed for sale EUR 458,900. This high end France Single Family Home is comprised of 5 bedrooms and 0 baths. Find more luxury properties in France or search for luxury properties for sale in France.
















