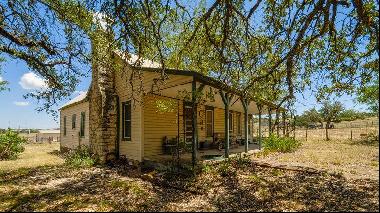For Sale, USD 1,295,000
13 Thorntree, Texas, United States
Property Type : Single Family Home
Property Style : Traditional
Build Size : 7,800 ft² / 725 m²
Land Size : 70,567 ft² / 6,556 m² Convert Land Size
Bedroom : 4
Bathroom : 5
Half Bathroom : 1
MLS#: 20757599
Property Description
Opportunities to own a residence of this caliber are rare. Nestled on 1.62 acres in the exclusive, gated Thorntree community, this breathtaking 8,705-square-foot estate showcases timeless design and unparalleled craftsmanship. The architectural brilliance is the result of a close collaboration between the homeowner and architect, creating a home that echoes the grandeur of Old Southern mansions, with a modern touch of luxury.Step onto the stately, half-moon columned front porch and be greeted by curved brick steps, leading to an elegant entryway featuring custom-designed lead glass doors. Inside, the home is flooded with natural light, thanks to floor-to-ceiling windows that frame views of the meticulously manicured grounds. The stunning reception foyer, with its antique cut-glass chandelier and sweeping 20-foot hallway, sets the stage for the grandeur that follows.The first floor is a marvel of sophistication, boasting 14-foot ceilings, exquisite moldings, and solid Kentucky cherry flooring. A hand-carved stone fireplace warms the great room, while the living room—perfect for both formal gatherings and casual evenings—invites views of the formal dining room through twin columns. The acoustics of this space also make it ideal for a music room.One of the home’s showpieces is its stunning library. With cherry paneling, a tin coffered ceiling, and a black granite fireplace, this space exudes an Old English charm that guests will find irresistible. Pocket doors ensure privacy and quiet, making it the perfect pre-dinner retreat.The grand dining room, adorned with an antique New Orleans chandelier and paneled wainscoting, offers a formal yet intimate dining experience. Just steps away, the pantry-bar area boasts dual black marble countertops, a 400-bottle wine cellar, and ample storage—making it a dream for both hosts and chefs alike.At the heart of the home is a French Country-inspired kitchen with cedar beams, a stone-carved hearth, and a copper backsplash. Overlooking the pool and patio, this open-concept kitchen flows seamlessly into the breakfast room and cozy den. Every detail, from the 6-burner gas range to the hidden wood-paneled appliances, reflects both beauty and functionality.The cherry-paneled great room, anchored by a carved stone fireplace, opens onto the patio and saltwater lap pool—creating a seamless indoor-outdoor living experience. For the entertainer, this space is perfect for hosting, while still offering intimate nooks for relaxation.Retreat to the spacious primary suite through a private alcove. The suite includes a luxurious bath with custom stained-glass windows, a travertine-tiled shower, and a massive closet that doubles as a safe room. Every corner of the master suite is designed with comfort and privacy in mind.Upstairs, a grand guest room with an ensuite bath offers space for both relaxation and work. Two additional bedrooms, each with a private bath, complete the upstairs living quarters, along with a large study overlooking the pool.A three-car garage, invisible tennis court, and private saltwater lap pool—complete with a children’s splash pool—round out this estate’s exterior features. Thoughtfully designed for both everyday living and grand-scale entertaining, this estate is a haven for the discerning buyer.Schedule your private showing today to experience this unparalleled Longview estate firsthand.
More
A Masterpiece of Southern Elegance and Craftsmanship in the Heart of Longview, United States,Texas is a 7,800ft² Texas luxury Single Family Home listed for sale USD 1,295,000. This high end Texas Single Family Home is comprised of 4 bedrooms and 5 baths. Find more luxury properties in Texas or search for luxury properties for sale in Texas.



















