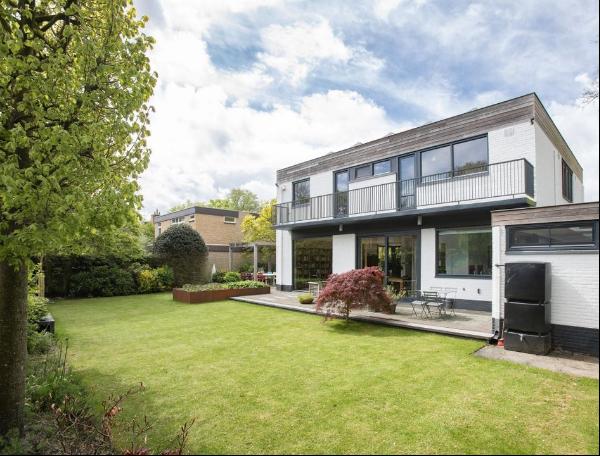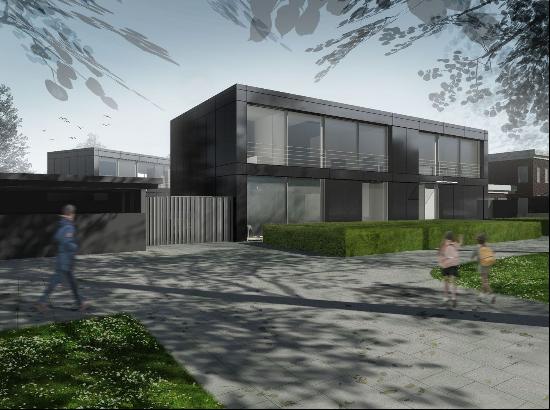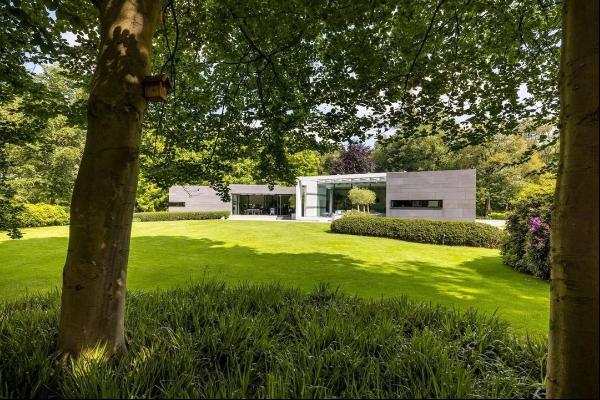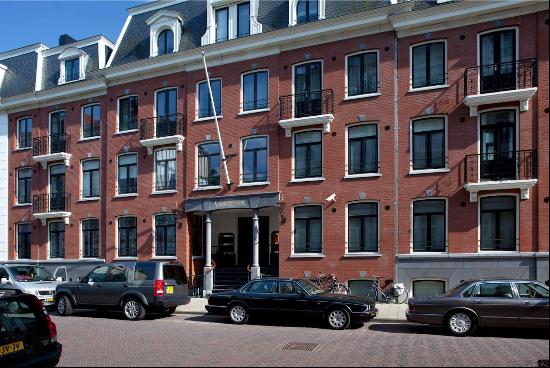For Sale, USD 1,796,121
Dorpsstraat 74, Netherlands
Property Type : Other Residential
Property Style : N/A
Build Size : 3,627 ft² / 337 m²
Land Size : N/A
Bedroom : 4
Bathroom : 0
Half Bathroom : 0
MLS#: 6713312cf663e3032cc0ef29
Property Description
Rheden, Dorpsstraat 74.
In a prominent spot, close to the river IJssel and overlooking the village church, you will find this completely renovated Old Rectory. Your own island of tranquillity in the middle of a charming, Veluwe village at the foot of the Veluwe massif and the Posbank.
Beautiful facade.
Four Italian cypress trees adorn the already pretty facade. The entrance itself is - a tad unexpectedly - at the rear. The stylish vestibule and spacious hall already set the tone for the interior. Grand gestures like the black-and-white marble floor interspersed with wide oak parquet form the understated basis. You will recognise the same class in the custom-made woodwork. Round arches with exciting vistas connect the rooms. The unusual interplay of lines, just like the rest of the interior, was designed by none other than Jan de Bouvrie.
Heart of the house
The sunny, bright living room at the front competes with the lovely kitchen for the nicest spot in the house. The kitchen has room for a large dining table where you can have drinks or dinner for hours. The contemporary fireplace adds character and atmosphere. French doors flirt with the greenery in the back garden. When it gets chilly, there is the cleverly conceived fireplace. There are plenty of French doors in the living room too. Those on the south side lead to an intimate terrace. There - among tall cypresses and vines - it is lovely to dine. The beautiful vaulted cellar lends itself to your finest wines but you can also turn it into a one-of-a-kind wellness space.
Around the pool.
At the back of the garden beckons a luxurious, heated pool equipped with a jet stream. Around it you will find an outdoor shower, toilet, sun deck and dining terrace. The robot is also included and there is plenty of room for an outdoor kitchen. Carefully chosen hedges and trees guarantee your privacy. Exuberant Annabelles sway in the breeze. Perfect for a fresh morning swim. In the afternoon, a drink there turns into dinner - as if by itself. When the sun sets after a hot day, the outdoor fireplace dispels the incipient chill.
Dreaming is no longer necessary.
Upstairs, a separate vestibule leads to the master suite. Naturally complete with generous, custom-made walk-in closet. The imposing bathroom is a nod to an American hotel. On the north side are two more luxurious (bedroom) rooms and a bathroom. The second floor houses another bedroom with bathroom. The south-facing studio is suitable for independent living. But also, as now, for relaxing or exercising. The sauna is possibly included.
Space galore.
There are already two generous workplaces in the house. And then there is the garage with beautiful steel doors and two more electric doors with space for four cars. Behind it, where you wouldn't expect it, is another huge two-storey space. For storage? For your office? To live in or rent out? There is still a lot of potential.
Rich history.
Rheden has a rich history of estates, retirees and castles. This is not surprising given its perfect location and impressive nature. You live between the flanks of the Veluwe and the IJssel floodplains. You can get a breath of fresh air, climb, spot wildlife and, if you want, eat too. The supermarket is just around the corner. There is a choice of several primary and secondary schools. Do you like boating? There are still places available at the marina. The A348 motorway takes you straight to the A50 or A12.
More
In a prominent spot, close to the river IJssel and overlooking the village church, you will find this completely renovated Old Rectory. Your own island of tranquillity in the middle of a charming, Veluwe village at the foot of the Veluwe massif and the Posbank.
Beautiful facade.
Four Italian cypress trees adorn the already pretty facade. The entrance itself is - a tad unexpectedly - at the rear. The stylish vestibule and spacious hall already set the tone for the interior. Grand gestures like the black-and-white marble floor interspersed with wide oak parquet form the understated basis. You will recognise the same class in the custom-made woodwork. Round arches with exciting vistas connect the rooms. The unusual interplay of lines, just like the rest of the interior, was designed by none other than Jan de Bouvrie.
Heart of the house
The sunny, bright living room at the front competes with the lovely kitchen for the nicest spot in the house. The kitchen has room for a large dining table where you can have drinks or dinner for hours. The contemporary fireplace adds character and atmosphere. French doors flirt with the greenery in the back garden. When it gets chilly, there is the cleverly conceived fireplace. There are plenty of French doors in the living room too. Those on the south side lead to an intimate terrace. There - among tall cypresses and vines - it is lovely to dine. The beautiful vaulted cellar lends itself to your finest wines but you can also turn it into a one-of-a-kind wellness space.
Around the pool.
At the back of the garden beckons a luxurious, heated pool equipped with a jet stream. Around it you will find an outdoor shower, toilet, sun deck and dining terrace. The robot is also included and there is plenty of room for an outdoor kitchen. Carefully chosen hedges and trees guarantee your privacy. Exuberant Annabelles sway in the breeze. Perfect for a fresh morning swim. In the afternoon, a drink there turns into dinner - as if by itself. When the sun sets after a hot day, the outdoor fireplace dispels the incipient chill.
Dreaming is no longer necessary.
Upstairs, a separate vestibule leads to the master suite. Naturally complete with generous, custom-made walk-in closet. The imposing bathroom is a nod to an American hotel. On the north side are two more luxurious (bedroom) rooms and a bathroom. The second floor houses another bedroom with bathroom. The south-facing studio is suitable for independent living. But also, as now, for relaxing or exercising. The sauna is possibly included.
Space galore.
There are already two generous workplaces in the house. And then there is the garage with beautiful steel doors and two more electric doors with space for four cars. Behind it, where you wouldn't expect it, is another huge two-storey space. For storage? For your office? To live in or rent out? There is still a lot of potential.
Rich history.
Rheden has a rich history of estates, retirees and castles. This is not surprising given its perfect location and impressive nature. You live between the flanks of the Veluwe and the IJssel floodplains. You can get a breath of fresh air, climb, spot wildlife and, if you want, eat too. The supermarket is just around the corner. There is a choice of several primary and secondary schools. Do you like boating? There are still places available at the marina. The A348 motorway takes you straight to the A50 or A12.
Dorpsstraat 74, Netherlands is a 3,627ft² Netherlands luxury Other Residential listed for sale USD 1,796,121. This high end Netherlands Other Residential is comprised of 4 bedrooms and 0 baths. Find more luxury properties in Netherlands or search for luxury properties for sale in Netherlands.



















