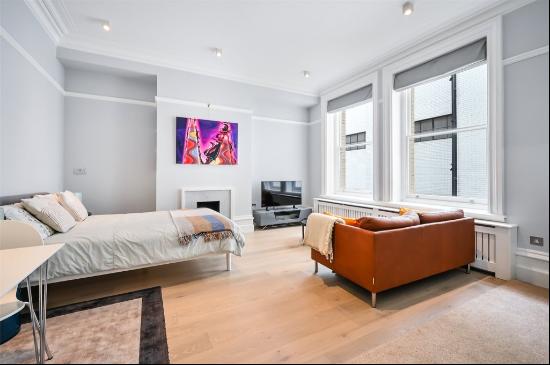For Sale, GBP 2,995,000
Molyneux Street, London, England, United Kingdom
Property Type : Single Family Home
Property Style : N/A
Build Size : 1,800 ft² / 167 m²
Land Size : N/A
Bedroom : 4
Bathroom : 3
Half Bathroom : 0
MLS#: UK-S-44733
Property Description
This wonderful freehold home on Molyneux Street, one of Marylebone’s most desirable streets, has been masterfully redeveloped and extended to 1,800 sq. ft. The property marries its original Georgian character with a luxurious contemporary design, defined by thoughtful details and high-end finishes across multiple floors.
On the ground floor, an elegant entrance hallway features oak parquet flooring, polished chrome ironmongery, and sleek light switch panels. The staircase and landings are carpeted with velvet runner-style carpeting, adding to the home’s refined aesthetic. A double reception room with gas ‘living flame’ fires and pull-up wooden sash window shutters is exceptionally inviting (there is also air conditioning for warmer days). A bright study opens onto a private terrace paved with grey sandstone and is enclosed by a glass balustrade.
On the lower ground floor, a bespoke kitchen, designed by Roundhouse, features applewood veneered units with cherry timber interiors and is equipped with Gaggenau and Siemens appliances. This flows into a large dining area, which opens onto a beautifully landscaped patio garden, complete with a vertical living plant wall that brings a dash of colour and a sense of calm.
A TV room also lies on this level, which could be configured as a fourth bedroom and a guest bathroom with a vaulted shower/wet room. A separate utility room with Miele appliances provides additional storage and convenience, while the TV room offers built-in surround sound and direct street access via a separate entrance.
Upstairs, the master bedroom suite exudes luxury, with a walk-in dressing room, bespoke fitted wardrobes with walnut doors, and discreet leather pull handles. The room has air conditioning. The en-suite bathroom is equally impressive, with a pocket door separating the dressing area for added privacy.
The second and third bedrooms, located on the second floor, also feature air conditioning and Bowers & Wilkins ceiling speakers. The top floor mezzanine contains a striking glass-panelled shower room, while the two additional bedrooms have high ceilings.
Perfectly located near Hyde Park, Regent’s Park, and Marylebone Village, this home offers the best of both worlds: timeless Georgian architecture combined with modern luxury. With the recent redevelopment of Elliott House nearby, now is an excellent opportunity to invest in this prestigious area.
More
On the ground floor, an elegant entrance hallway features oak parquet flooring, polished chrome ironmongery, and sleek light switch panels. The staircase and landings are carpeted with velvet runner-style carpeting, adding to the home’s refined aesthetic. A double reception room with gas ‘living flame’ fires and pull-up wooden sash window shutters is exceptionally inviting (there is also air conditioning for warmer days). A bright study opens onto a private terrace paved with grey sandstone and is enclosed by a glass balustrade.
On the lower ground floor, a bespoke kitchen, designed by Roundhouse, features applewood veneered units with cherry timber interiors and is equipped with Gaggenau and Siemens appliances. This flows into a large dining area, which opens onto a beautifully landscaped patio garden, complete with a vertical living plant wall that brings a dash of colour and a sense of calm.
A TV room also lies on this level, which could be configured as a fourth bedroom and a guest bathroom with a vaulted shower/wet room. A separate utility room with Miele appliances provides additional storage and convenience, while the TV room offers built-in surround sound and direct street access via a separate entrance.
Upstairs, the master bedroom suite exudes luxury, with a walk-in dressing room, bespoke fitted wardrobes with walnut doors, and discreet leather pull handles. The room has air conditioning. The en-suite bathroom is equally impressive, with a pocket door separating the dressing area for added privacy.
The second and third bedrooms, located on the second floor, also feature air conditioning and Bowers & Wilkins ceiling speakers. The top floor mezzanine contains a striking glass-panelled shower room, while the two additional bedrooms have high ceilings.
Perfectly located near Hyde Park, Regent’s Park, and Marylebone Village, this home offers the best of both worlds: timeless Georgian architecture combined with modern luxury. With the recent redevelopment of Elliott House nearby, now is an excellent opportunity to invest in this prestigious area.
Beautiful family home in Marylebone, United Kingdom,England,London is a 1,800ft² London luxury Single Family Home listed for sale GBP 2,995,000. This high end London Single Family Home is comprised of 4 bedrooms and 3 baths. Find more luxury properties in London or search for luxury properties for sale in London.





















