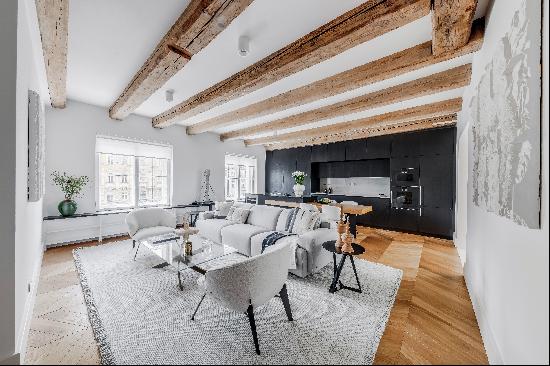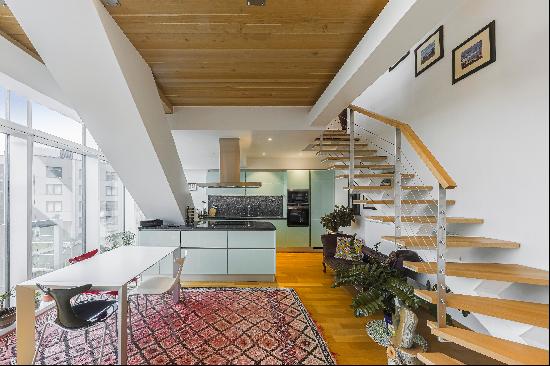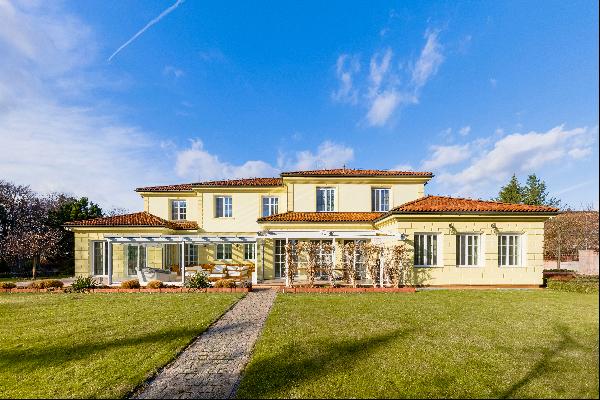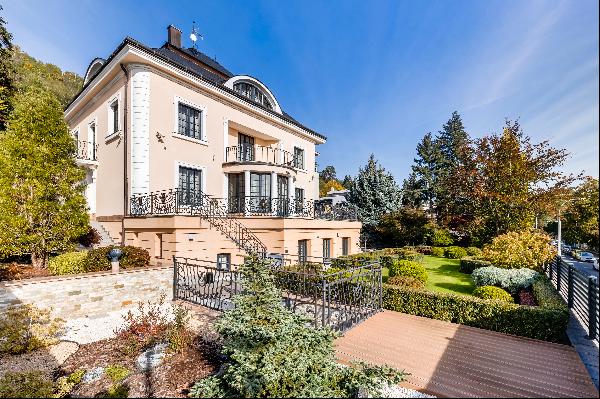Family villa with a garden, Prague 5 - Smichov ID: 0909 (Off Market)
For Sale, CZK 44,990,000
(Off Market)
Nad Vyšínkou, Prague, Czech Republic
Property Type : Single Family Home
Property Style : Villa
Build Size : 3,358 ft² / 312 m²
Land Size : 8,901 ft² / 827 m² Convert Land Size
Bedroom : 3
Bathroom : 3
Half Bathroom : 0
MLS#: 0909
Property Description
Sotheby's Int. Realty Czech Republic offers for sale an elegant villa, situated in a quiet residential area in Smichov. The property offers a perfect combination of modern comfort, privacy and impressive views of the surrounding area.
The villa was designed by the famous Czech functionalist architect Tomáš Pražák, whose work is known for its clean lines, thoughtful details and perfect combination of aesthetics and practical functionality.
The partially renovated villa extends over three floors and provides a total floor area of 312 m². It is situated on a plot of 827 m² and has been designed with the utmost attention to comfort and elegance. The interior is light and airy, with spacious rooms that meet the high demands of family living and representative spaces.
In the underground part of the house there is a utility room, a room for storing things, a laundry room and a relaxation area with sauna. It also includes a separate room with a fireplace, which creates a beautiful atmosphere for relaxation during winter evenings. On the ground floor there is an entrance hall, a separate kitchen equipped with high-end appliances, a large study, a living room and a separate toilet. On the first floor we find a living room, a bedroom, an elegant library and a bathroom with bath, toilet and bidet. On the second floor there is a large hall, another bedroom and a room with access to the outdoor terrace from where there is a wonderful view of Prague. There is also a bathroom with a hydromassage bath and shower.
The purchase price includes project documentation for the construction of a two-car garage. The garden offers plenty of space for relaxation and social events.
More
The villa was designed by the famous Czech functionalist architect Tomáš Pražák, whose work is known for its clean lines, thoughtful details and perfect combination of aesthetics and practical functionality.
The partially renovated villa extends over three floors and provides a total floor area of 312 m². It is situated on a plot of 827 m² and has been designed with the utmost attention to comfort and elegance. The interior is light and airy, with spacious rooms that meet the high demands of family living and representative spaces.
In the underground part of the house there is a utility room, a room for storing things, a laundry room and a relaxation area with sauna. It also includes a separate room with a fireplace, which creates a beautiful atmosphere for relaxation during winter evenings. On the ground floor there is an entrance hall, a separate kitchen equipped with high-end appliances, a large study, a living room and a separate toilet. On the first floor we find a living room, a bedroom, an elegant library and a bathroom with bath, toilet and bidet. On the second floor there is a large hall, another bedroom and a room with access to the outdoor terrace from where there is a wonderful view of Prague. There is also a bathroom with a hydromassage bath and shower.
The purchase price includes project documentation for the construction of a two-car garage. The garden offers plenty of space for relaxation and social events.
Lifestyles
* Historic/Antique
* Metropolitan
Family villa with a garden, Prague 5 - Smichov ID: 0909, Czech Republic,Prague is a 3,358ft² Prague luxury Single Family Home listed for sale CZK 44,990,000. This high end Prague Single Family Home is comprised of 3 bedrooms and 3 baths. Find more luxury properties in Prague or search for luxury properties for sale in Prague.






