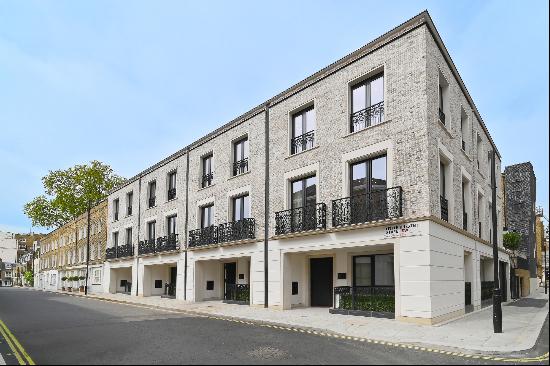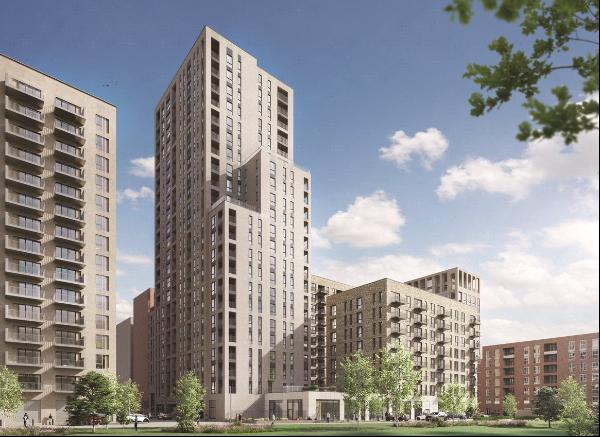For Sale, Guided Price: GBP 1,450,000
Kingsway, Tarnock, Axbridge, Somerset, BS26 2SE, United Kingdom
Property Type : Single Family Home
Property Style : N/A
Build Size : 2,949 ft² / 274 m²
Land Size : N/A
Bedroom : 5
Bathroom : 0
Half Bathroom : 0
MLS#: N/A
Property Description
Location
Tarnock is a small hamlet on the south side of the Mendip Hills. The general area is well known for its leisure opportunities including walking, bicycling, riding, sailing and golf. Nearby Rooksbridge has a range of village amenities including a post office and public house/restaurant.
The property is in the catchment area for Weare First School, East Brent First School, Hugh Sexey C of E middle school and Kings of Wessex Academy in Cheddar. Private schooling is available in nearby Sidcot.
The cities of Bristol, Bath and Wells are all within driving distance, and there is access to the M5 at Junction 22. Bristol Airport is conveniently just 13 miles via the A38.
Axbridge 3.8 miles
J22 M5 Motorway 4.5 miles
Cheddar 5.7 miles
Weston-super-Mare 9.4 miles
Bristol Airport 13 miles
Description
Long Path Cottage is truly a first class country home. From purchasing the home in 2007, the current owners spent over three years renovating and remodelling the entire property before they moved in – such was the scale and uncompromising attention to detail of their works. The home is believed to date to the 1800's in part but now presents as a superb blend of individual farmhouse character with a light modern touch throughout. Great care has been taken to ensure that the house is perfectly fit for 21st century living with efficient underfloor heating on the entire ground floor, bespoke double glazed timber windows provide excellent sound and thermal insulation and CAT 5 and fibre optic cabling runs to the main house and the outbuildings which includes a built in media/entertainment speaker system. Other notable features include a grey water harvesting system - most useful for free watering of the grounds and a comprehensive security system protects both the main residence and garages.
The property is approached from the land via an extremely smarted gated entrance across a beautifully laid driveway providing extensive parking for 15 – 20 guest vehicles. Beyond the triple garage, a central entrance hall creates an immediate impact and hints of the quality that lies beyond with a solid oak staircase, a detail replicated in the oak doors throughout. The kitchen is undoubtedly one of the key areas of the house, with a range of bespoke cabinets by Bentons , roll edge African granite work surfaces, a Falcon American style fridge/freezer and separate wine chiller, an electric Aga with six burner gas hob, a Neff built in microwave, washing and drying appliances and an integrated dishwasher. A fine triple aspect room linking perfectly with both the front and rear grounds. An equally sitting room has a large inglenook fireplace and double doors open into the adjacent brick built conservatory with a high pitched solar glass roof and commanding a terrific aspect over the rear garden. On the first floor there are five bedrooms, three of which are ensuite plus the smart family bathroom with a Daryl shower enclosure and Jacuzzi spa bath.
Much of the appeal of this home is the excellent flexibility that the extensive outbuildings and ancillary accommodation offer. The stable building will delight equestrian enthusiasts but could prove equally exciting to those seeking to create yet further living accommodation of perhaps for a car collector to utilise part of the building as a further six car garage to complement the triple garage set off the front driveway.
The separate one bedroom cottage is perfect accommodation for an independent teenager, a dependant relative of to generate a reliable income stream through short term lets or Air B & B. This building has its own separate access off the lane and is set on the western side of the main grounds, with its own driveway, garden, separate sewage treatment plant and LPG tank for the individual gas boiler.
The rear gardens are fully enclosed with a secondary gated access off the main drive, proving both security and complete privacy. The professionally landscaped garden is beautifully manicured with a sweeping lawn, a wide Indian sandstone terrace and a newly added dining gazebo providing year round shelter from the elements. The long driveway extends beyond the inner gates providing plenty of parking for a horse boxes, work vehicles and access to the large adjoining paddock.
More
Tarnock is a small hamlet on the south side of the Mendip Hills. The general area is well known for its leisure opportunities including walking, bicycling, riding, sailing and golf. Nearby Rooksbridge has a range of village amenities including a post office and public house/restaurant.
The property is in the catchment area for Weare First School, East Brent First School, Hugh Sexey C of E middle school and Kings of Wessex Academy in Cheddar. Private schooling is available in nearby Sidcot.
The cities of Bristol, Bath and Wells are all within driving distance, and there is access to the M5 at Junction 22. Bristol Airport is conveniently just 13 miles via the A38.
Axbridge 3.8 miles
J22 M5 Motorway 4.5 miles
Cheddar 5.7 miles
Weston-super-Mare 9.4 miles
Bristol Airport 13 miles
Description
Long Path Cottage is truly a first class country home. From purchasing the home in 2007, the current owners spent over three years renovating and remodelling the entire property before they moved in – such was the scale and uncompromising attention to detail of their works. The home is believed to date to the 1800's in part but now presents as a superb blend of individual farmhouse character with a light modern touch throughout. Great care has been taken to ensure that the house is perfectly fit for 21st century living with efficient underfloor heating on the entire ground floor, bespoke double glazed timber windows provide excellent sound and thermal insulation and CAT 5 and fibre optic cabling runs to the main house and the outbuildings which includes a built in media/entertainment speaker system. Other notable features include a grey water harvesting system - most useful for free watering of the grounds and a comprehensive security system protects both the main residence and garages.
The property is approached from the land via an extremely smarted gated entrance across a beautifully laid driveway providing extensive parking for 15 – 20 guest vehicles. Beyond the triple garage, a central entrance hall creates an immediate impact and hints of the quality that lies beyond with a solid oak staircase, a detail replicated in the oak doors throughout. The kitchen is undoubtedly one of the key areas of the house, with a range of bespoke cabinets by Bentons , roll edge African granite work surfaces, a Falcon American style fridge/freezer and separate wine chiller, an electric Aga with six burner gas hob, a Neff built in microwave, washing and drying appliances and an integrated dishwasher. A fine triple aspect room linking perfectly with both the front and rear grounds. An equally sitting room has a large inglenook fireplace and double doors open into the adjacent brick built conservatory with a high pitched solar glass roof and commanding a terrific aspect over the rear garden. On the first floor there are five bedrooms, three of which are ensuite plus the smart family bathroom with a Daryl shower enclosure and Jacuzzi spa bath.
Much of the appeal of this home is the excellent flexibility that the extensive outbuildings and ancillary accommodation offer. The stable building will delight equestrian enthusiasts but could prove equally exciting to those seeking to create yet further living accommodation of perhaps for a car collector to utilise part of the building as a further six car garage to complement the triple garage set off the front driveway.
The separate one bedroom cottage is perfect accommodation for an independent teenager, a dependant relative of to generate a reliable income stream through short term lets or Air B & B. This building has its own separate access off the lane and is set on the western side of the main grounds, with its own driveway, garden, separate sewage treatment plant and LPG tank for the individual gas boiler.
The rear gardens are fully enclosed with a secondary gated access off the main drive, proving both security and complete privacy. The professionally landscaped garden is beautifully manicured with a sweeping lawn, a wide Indian sandstone terrace and a newly added dining gazebo providing year round shelter from the elements. The long driveway extends beyond the inner gates providing plenty of parking for a horse boxes, work vehicles and access to the large adjoining paddock.
Kingsway, Tarnock, Axbridge, Somerset, BS26 2SE, United Kingdom is a 2,949ft² United Kingdom luxury Single Family Home listed for sale Guided Price: GBP 1,450,000. This high end United Kingdom Single Family Home is comprised of 5 bedrooms and 0 baths. Find more luxury properties in United Kingdom or search for luxury properties for sale in United Kingdom.




















