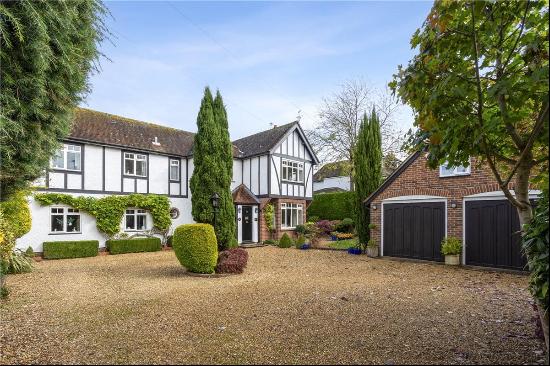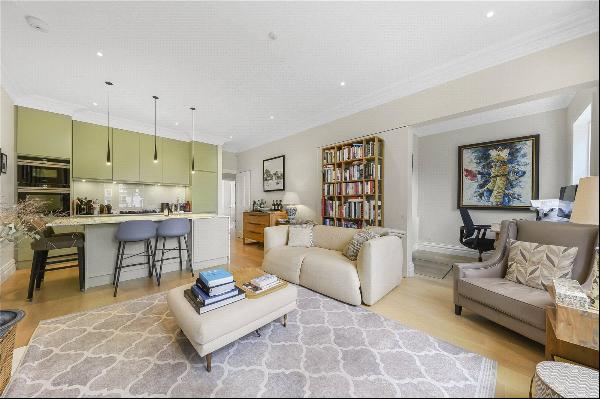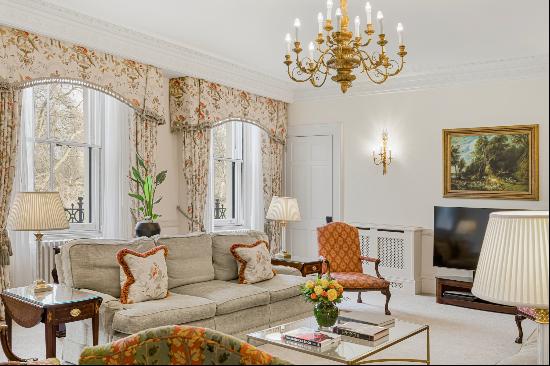For Sale, Guided Price: GBP 1,345,000
Glazeley, Bridgnorth, Shropshire, WV16 6AB, United Kingdom
Property Type : Single Family Home
Property Style : N/A
Build Size : 5,969 ft² / 555 m²
Land Size : N/A
Bedroom : 6
Bathroom : 0
Half Bathroom : 0
MLS#: N/A
Property Description
Location
Glazeley Manor is located in the charming hamlet of Glazeley, approximately 3 miles from Bridgnorth, which is a pretty town and civil parish in Shropshire. Situated in the countryside offering extensive rural views all around, and is close to the central town which is bisected by the River Severn.
Bridgnorth has a close community, and the town council organises a number of events throughout the year such as the Bridgnorth Christmas lights and Remembrance parades. To take in the beautiful rural views, the town offers a number of running trails, hiking paths, and cycling routes. The picturesque town has galleries and museums showcasing the towns rich history and culture. There are also many attractions to explore such as the Severn Valley Railway and Cliff Railway.
There are a number of school near Glazeley Manor, including Bridgnorth Endowed School approximately 5.4 miles away, Oldbury Wells School 5.6 miles away, St Leonards C of E Primary School 5 miles away and St jones Catholic School 5.1 miles away. Bridgnorth town also holds a variety of supermarkets, cafes, pubs, restaurants and Bridgnorth market.
The city of Wolverhampton is around 20 miles away, Telford around 11 miles away and Birmingham Airport is around one hour away via the M6 and M54.
Description
Glazeley Manor is an eight bedroom Country House set in around 6.75 acres. Accessed via a gated driveway and located in the heart of South Shropshire's beautiful countryside offering extensive rural views.
On entering the property, a spacious reception hall welcomes you in with fine parquet flooring, a central staircase rising to the first floor and access to the cellars. The hall has lovely high ceilings with decorative plaster work. Leading off the hall is a useful guest cloakroom and WC.
There are three reception rooms accessed from the hall to include the sitting room, a beautiful drawing room with two sets of French windows opening out to the stunning gardens with views beyond and dining room, perfect for entertaining. Each of these rooms benefit from feature fireplaces and beautiful sash windows.
To the left of the hall is the kitchen/ breakfast room which is is fitted with a range of matching base and wall cabinets, an island with breakfast bar, AGA and a walk in pantry with separate WC. The kitchen extends into a wonderful light morning room with tiled floor, a large exposed brick fireplace with a cast iron multi fuel burner and windows and French doors opening out onto the terrace with views across the beautiful gardens.
There are a further two reception rooms, the garden room, which features a fabulous light space with a roof light and library which are currently being used as a gymnasium and sitting room respectively.
The first floor accommodation is accessed via two staircases, the main stairs rises from the reception hall and the second from the morning room. From the landing, there are eight generous sized bedrooms in total with two family bathrooms and three en-suite shower rooms. The first floor can either be used as one, or could easily be separated into principal and secondary accommodation, perfect for multi generational living.
Outdoors
The gated access and a sweeping gravelled driveway leads to the property providing ample parking space and turning area. The driveway continues down to the detached stable block offering vehicle access to the paddocks. The formal, south facing gardens extend to the rear and side and are mainly laid to lawn with an elevated seating terrace enjoying views over the surrounding farmland and beyond.
The gardens include an outdoor swimming pool, heated via an air source heat pump, with sun terrace and a detached summer house containing an entertaining space and bar along with changing rooms and shower facilities. Beyond the ha-ha, the adjoining paddocks extend to the rear which are perfect for equestrian use, with a small woodland area beyond and a large nature pond welcoming wildlife.
Directions
What Three Words: ///retire.drizzly.divide
Postcode: WV16 6AB
More
Glazeley Manor is located in the charming hamlet of Glazeley, approximately 3 miles from Bridgnorth, which is a pretty town and civil parish in Shropshire. Situated in the countryside offering extensive rural views all around, and is close to the central town which is bisected by the River Severn.
Bridgnorth has a close community, and the town council organises a number of events throughout the year such as the Bridgnorth Christmas lights and Remembrance parades. To take in the beautiful rural views, the town offers a number of running trails, hiking paths, and cycling routes. The picturesque town has galleries and museums showcasing the towns rich history and culture. There are also many attractions to explore such as the Severn Valley Railway and Cliff Railway.
There are a number of school near Glazeley Manor, including Bridgnorth Endowed School approximately 5.4 miles away, Oldbury Wells School 5.6 miles away, St Leonards C of E Primary School 5 miles away and St jones Catholic School 5.1 miles away. Bridgnorth town also holds a variety of supermarkets, cafes, pubs, restaurants and Bridgnorth market.
The city of Wolverhampton is around 20 miles away, Telford around 11 miles away and Birmingham Airport is around one hour away via the M6 and M54.
Description
Glazeley Manor is an eight bedroom Country House set in around 6.75 acres. Accessed via a gated driveway and located in the heart of South Shropshire's beautiful countryside offering extensive rural views.
On entering the property, a spacious reception hall welcomes you in with fine parquet flooring, a central staircase rising to the first floor and access to the cellars. The hall has lovely high ceilings with decorative plaster work. Leading off the hall is a useful guest cloakroom and WC.
There are three reception rooms accessed from the hall to include the sitting room, a beautiful drawing room with two sets of French windows opening out to the stunning gardens with views beyond and dining room, perfect for entertaining. Each of these rooms benefit from feature fireplaces and beautiful sash windows.
To the left of the hall is the kitchen/ breakfast room which is is fitted with a range of matching base and wall cabinets, an island with breakfast bar, AGA and a walk in pantry with separate WC. The kitchen extends into a wonderful light morning room with tiled floor, a large exposed brick fireplace with a cast iron multi fuel burner and windows and French doors opening out onto the terrace with views across the beautiful gardens.
There are a further two reception rooms, the garden room, which features a fabulous light space with a roof light and library which are currently being used as a gymnasium and sitting room respectively.
The first floor accommodation is accessed via two staircases, the main stairs rises from the reception hall and the second from the morning room. From the landing, there are eight generous sized bedrooms in total with two family bathrooms and three en-suite shower rooms. The first floor can either be used as one, or could easily be separated into principal and secondary accommodation, perfect for multi generational living.
Outdoors
The gated access and a sweeping gravelled driveway leads to the property providing ample parking space and turning area. The driveway continues down to the detached stable block offering vehicle access to the paddocks. The formal, south facing gardens extend to the rear and side and are mainly laid to lawn with an elevated seating terrace enjoying views over the surrounding farmland and beyond.
The gardens include an outdoor swimming pool, heated via an air source heat pump, with sun terrace and a detached summer house containing an entertaining space and bar along with changing rooms and shower facilities. Beyond the ha-ha, the adjoining paddocks extend to the rear which are perfect for equestrian use, with a small woodland area beyond and a large nature pond welcoming wildlife.
Directions
What Three Words: ///retire.drizzly.divide
Postcode: WV16 6AB
Glazeley, Bridgnorth, Shropshire, WV16 6AB, United Kingdom is a 5,969ft² United Kingdom luxury Single Family Home listed for sale Guided Price: GBP 1,345,000. This high end United Kingdom Single Family Home is comprised of 6 bedrooms and 0 baths. Find more luxury properties in United Kingdom or search for luxury properties for sale in United Kingdom.




















