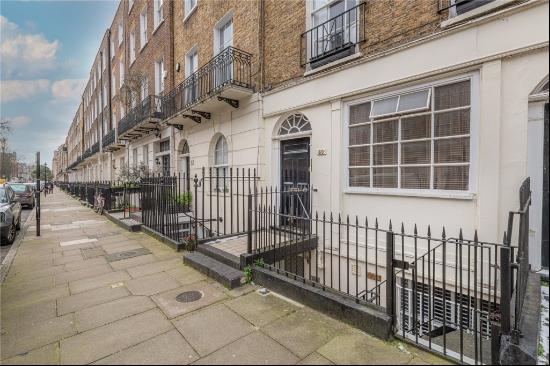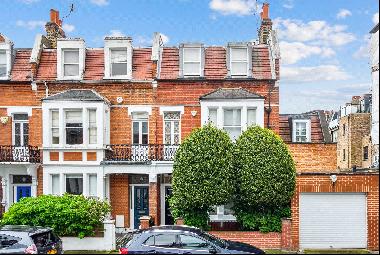For Sale, Offers Over: GBP 1,100,000
Ardrannoch, By Ledaig, Argyll, PA37 1QU, United Kingdom
Property Type : Single Family Home
Property Style : N/A
Build Size : 3,014 ft² / 280 m²
Land Size : N/A
Bedroom : 5
Bathroom : 0
Half Bathroom : 0
MLS#: N/A
Property Description
Location
Ardrannoch is set around 2.5 miles outside the village of Benderloch, in a stunning waterside location overlooking Ardmucknish Bay, with views over the water to Dunstaffnage, Oban and the Isle of Kerrera. Benderloch, part of the Lynn of Lorn National Scenic Area—one of Scotland's forty nationally recognised scenic regions—offers a delightful array of local amenities. The village features the renowned "Pink Shop", a convenient garage, a caravan and leisure store, and a charming café and bookshop . Lochnell Primary school is also at Benderloch. There is a dedicated tarmac cycle track that covers a route of some 20 miles in the area. Additionally, nature lovers can enjoy a scenic forest walk leading to a breathtaking viewpoint at the summit of Beinn Lora. Oban is 10 miles away and has an excellent range of shops and professional services as well as a hospital, primary and secondary schooling and a railway station with regular services to Glasgow. The town also hosts the main ferry terminal for the Western Isles and is a popular base for sailing. There is a small airfield at Connel, while Glasgow Airport runs regular flights to London and a variety of domestic and international destinations.
Description
Ardrannoch House, is located in an idyllic setting on the shores of Ardmucknish Bay. The property has been carefully upgraded and maintained by the current owners to provide comfortable and luxurious living space.
The oak beamed drawing room has an open fireplace and roof lights. Additionally, there is a walk-in drinks cupboard with built-in fridge, shelving and sink.
The Conservatory extension off the kitchen is a highlight of this home. The Amdega designed space displays beautiful attention to detail and an abundance of light, with room for family living, dining and entertaining. French windows open on to a terrace and the gardens.
The large dining kitchen has a five oven AGA, a breakfast bar and oak flooring. A convenient larder is off to one side. The inclusion of a WC, boot room and utility room provides added convenience on the ground floor.
A cosy sitting room with fireplace is next to the kitchen. There is an inner and outer hallway inside the front entrance door, overlooked by a galleried landing and to one side of the hallway is a versatile home study with bespoke built-in cabinetry.
On the first floor there are three double bedrooms accessed by a staircase at each end of the house, one of which has the gallery overlooking the entrance hall. The three bedrooms are all ensuite, with the master bedroom having both a rainfall shower and a freestanding bath in its ensuite together with twin basins.
The bedrooms have step out balconies whilst the principal bedroom has a more extensive balcony, which has room for a table and chairs, perfectly placed to enjoy elevated views over the gardens and bay.
Ardrannoch's setting is particularly impressive, with around 1.4 acres of gardens and grounds that include a spacious garden shed with integral workshop, and an additional summer house. The property has its own pond within the grounds, overlooked by an open fronted garden room.
Its fireplace, wooden beams and exposed stone walls create a particularly striking outdoor loggia in which to relax. The discreet double roller shutter doors ensure complete protection. The house and land are sheltered from all directions by an extensive range of established trees which give a real sense of privacy.
The Cottage
Situated next to the main house is a detached cottage in a pretty L-shaped configuration. Completely self-contained, the cottage has a lovely modern interior and is in turnkey condition. With minimal adaptation, it would be perfect for holiday lets or multi-generational living.
The accommodation consists of a twin bedroom, a compact kitchen, bathroom with bath and shower and a spacious laundry room with an abundance of in-built storage. Like the bedroom, the laundry room has French doors leading out onto a terrace and the gardens. There is also a comfortable sitting room which could be used as a fifth bedroom.
More
Ardrannoch is set around 2.5 miles outside the village of Benderloch, in a stunning waterside location overlooking Ardmucknish Bay, with views over the water to Dunstaffnage, Oban and the Isle of Kerrera. Benderloch, part of the Lynn of Lorn National Scenic Area—one of Scotland's forty nationally recognised scenic regions—offers a delightful array of local amenities. The village features the renowned "Pink Shop", a convenient garage, a caravan and leisure store, and a charming café and bookshop . Lochnell Primary school is also at Benderloch. There is a dedicated tarmac cycle track that covers a route of some 20 miles in the area. Additionally, nature lovers can enjoy a scenic forest walk leading to a breathtaking viewpoint at the summit of Beinn Lora. Oban is 10 miles away and has an excellent range of shops and professional services as well as a hospital, primary and secondary schooling and a railway station with regular services to Glasgow. The town also hosts the main ferry terminal for the Western Isles and is a popular base for sailing. There is a small airfield at Connel, while Glasgow Airport runs regular flights to London and a variety of domestic and international destinations.
Description
Ardrannoch House, is located in an idyllic setting on the shores of Ardmucknish Bay. The property has been carefully upgraded and maintained by the current owners to provide comfortable and luxurious living space.
The oak beamed drawing room has an open fireplace and roof lights. Additionally, there is a walk-in drinks cupboard with built-in fridge, shelving and sink.
The Conservatory extension off the kitchen is a highlight of this home. The Amdega designed space displays beautiful attention to detail and an abundance of light, with room for family living, dining and entertaining. French windows open on to a terrace and the gardens.
The large dining kitchen has a five oven AGA, a breakfast bar and oak flooring. A convenient larder is off to one side. The inclusion of a WC, boot room and utility room provides added convenience on the ground floor.
A cosy sitting room with fireplace is next to the kitchen. There is an inner and outer hallway inside the front entrance door, overlooked by a galleried landing and to one side of the hallway is a versatile home study with bespoke built-in cabinetry.
On the first floor there are three double bedrooms accessed by a staircase at each end of the house, one of which has the gallery overlooking the entrance hall. The three bedrooms are all ensuite, with the master bedroom having both a rainfall shower and a freestanding bath in its ensuite together with twin basins.
The bedrooms have step out balconies whilst the principal bedroom has a more extensive balcony, which has room for a table and chairs, perfectly placed to enjoy elevated views over the gardens and bay.
Ardrannoch's setting is particularly impressive, with around 1.4 acres of gardens and grounds that include a spacious garden shed with integral workshop, and an additional summer house. The property has its own pond within the grounds, overlooked by an open fronted garden room.
Its fireplace, wooden beams and exposed stone walls create a particularly striking outdoor loggia in which to relax. The discreet double roller shutter doors ensure complete protection. The house and land are sheltered from all directions by an extensive range of established trees which give a real sense of privacy.
The Cottage
Situated next to the main house is a detached cottage in a pretty L-shaped configuration. Completely self-contained, the cottage has a lovely modern interior and is in turnkey condition. With minimal adaptation, it would be perfect for holiday lets or multi-generational living.
The accommodation consists of a twin bedroom, a compact kitchen, bathroom with bath and shower and a spacious laundry room with an abundance of in-built storage. Like the bedroom, the laundry room has French doors leading out onto a terrace and the gardens. There is also a comfortable sitting room which could be used as a fifth bedroom.
Ardrannoch, By Ledaig, Argyll, PA37 1QU, United Kingdom is a 3,014ft² United Kingdom luxury Single Family Home listed for sale Offers Over: GBP 1,100,000. This high end United Kingdom Single Family Home is comprised of 5 bedrooms and 0 baths. Find more luxury properties in United Kingdom or search for luxury properties for sale in United Kingdom.




















