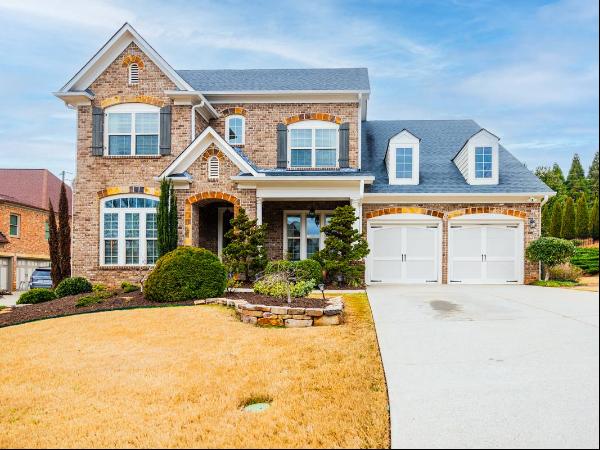For Sale, USD 399,999
386 Linman Drive, Georgia, United States
Property Type : Single Family Home
Property Style : Craftsman
Build Size : 2,475 ft² / 230 m²
Land Size : 43,560 ft² / 4,047 m² Convert Land Size
Bedroom : 5
Bathroom : 3
Half Bathroom : 0
MLS#: 7448917
Property Description
This pristine home is move-in ready for you. The "Caulfield" floorplan is the largest plan this neighborhood offers with five spacious bedrooms, three full baths, and a separate office. The open floor plan has a beautiful chef's kitchen that looks out to your vaulted ceiling living room and is perfect for entertaining or great for just cooking up a cozy meal. Enjoy your sparkly white kitchen with granite countertops, a large breakfast island area, and stainless steel appliances. Hardwood flooring in the foyer, dining room, family room, kitchen, master bedroom, and pocket office. Popular floor plan with guest suite or "flex room" and second full bath on main level. The expansive owner's suite is on the main level and has double vanities, a jetted tub, a separate shower with frameless glass shower, and an oversized walk-in closet. The private covered rear patio off the dining room is perfect for winding down and enjoying the great seasons. The bathrooms all have cultured marble counter tops in all bathrooms with an elegant tile flooring in the bathrooms and laundry room. Don't miss out on making this your home.
More
Pristine Home with an Open Floor Plan, United States,Georgia is a 2,475ft² Georgia luxury Single Family Home listed for sale USD 399,999. This high end Georgia Single Family Home is comprised of 5 bedrooms and 3 baths. Find more luxury properties in Georgia or search for luxury properties for sale in Georgia.



















