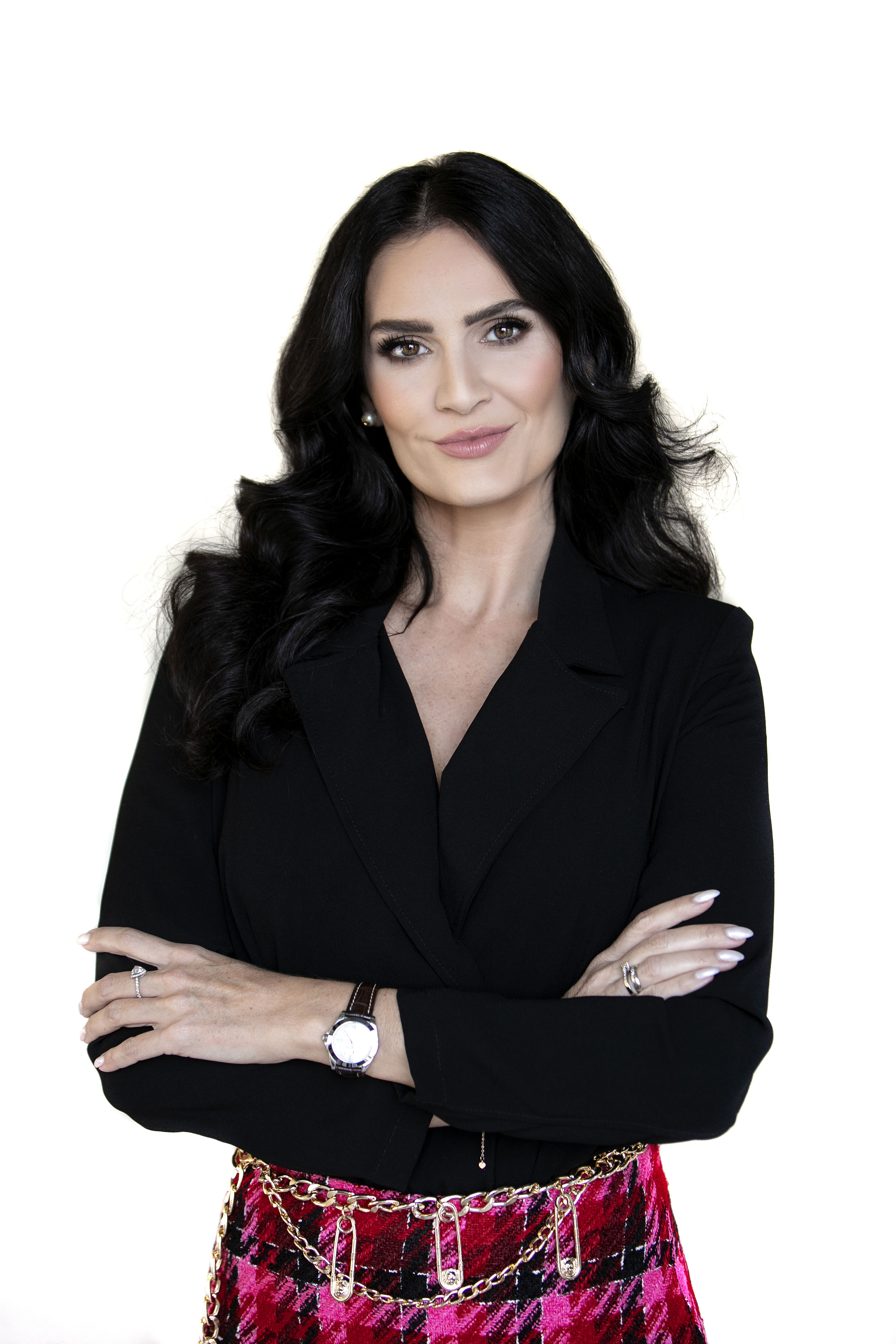For Sale, Price Upon Request
Slovakia
Property Type : Single Family Home
Property Style : Villa
Build Size : N/A
Land Size : 11,840 ft² / 1,100 m² Convert Land Size
Bedroom : 6
Bathroom : 5
Half Bathroom : 0
MLS#: 0274
Property Description
Slovakia Sotheby's Int. Realty exclusively offers for sale a premium villa with a swimming pool located in a prominent location of Bratislava's Old Town in Hummelová street.
A four-story villa with a sloping gable roof, built in 1974, was completely renovated in 1998. The property is connected to public utilities: water, sewage, gas and electricity.
The villa is currently adapted for the needs of a kindergarten. The new owner can thus continue with the well-established stable tenant or can adapt the property for various business purposes such as making representative seat of the company or using it for private housing.
Layout:
1. The basement area is located under the majority of the floor area of the villa and is accessible by an interior staircase. The entire floor is a relaxation area, consisting of a hall with a pool, an area with pool facilities, toilets, a dressing room with a sauna and a technical room with pool technology and a gas boiler for central heating.
2.The ground floor is the main social area of the house, consisting of a living area with a fireplace, a dining room, a fully equipped open plan kitchen, a guest room, a bathroom and a toilet and a separate garage accessible directly from the street.
3.The 1st floor consists of a sleeping area with 2 bedrooms, an open living room, a hall, a staircase and 2 bathrooms. One of the bedrooms has direct access to the balcony.
4.The 2nd floor (air-conditioned attic) consists of a sleeping area with 2 bedrooms and an open living room with a staircase and 1 bathroom with a sauna.
The villa is situated on a spacious plot of land with an area of 1 100 sqm and thanks to the trees it’s surrounded with greenery right in the heart of the Old Town. It includes a garden house divided into a central part with a kitchen and a bathroom as well as a gazebo and facilities for a summer barbecue.
Parking is provided by 2 garage parking spaces and 1 covered outdoor parking space on the property.
Due to its location, size and various possibilities of use, the villa is an excellent investment opportunity with an interesting potential for appreciation.
investment opportunity spacious plot garden house, gazebo swimming pool, 2x sauna fireplace air conditioning 3rd floor brick building wooden windows with exterior shutters wooden staircase use for business purposes use for family housing premium location
More
A four-story villa with a sloping gable roof, built in 1974, was completely renovated in 1998. The property is connected to public utilities: water, sewage, gas and electricity.
The villa is currently adapted for the needs of a kindergarten. The new owner can thus continue with the well-established stable tenant or can adapt the property for various business purposes such as making representative seat of the company or using it for private housing.
Layout:
1. The basement area is located under the majority of the floor area of the villa and is accessible by an interior staircase. The entire floor is a relaxation area, consisting of a hall with a pool, an area with pool facilities, toilets, a dressing room with a sauna and a technical room with pool technology and a gas boiler for central heating.
2.The ground floor is the main social area of the house, consisting of a living area with a fireplace, a dining room, a fully equipped open plan kitchen, a guest room, a bathroom and a toilet and a separate garage accessible directly from the street.
3.The 1st floor consists of a sleeping area with 2 bedrooms, an open living room, a hall, a staircase and 2 bathrooms. One of the bedrooms has direct access to the balcony.
4.The 2nd floor (air-conditioned attic) consists of a sleeping area with 2 bedrooms and an open living room with a staircase and 1 bathroom with a sauna.
The villa is situated on a spacious plot of land with an area of 1 100 sqm and thanks to the trees it’s surrounded with greenery right in the heart of the Old Town. It includes a garden house divided into a central part with a kitchen and a bathroom as well as a gazebo and facilities for a summer barbecue.
Parking is provided by 2 garage parking spaces and 1 covered outdoor parking space on the property.
Due to its location, size and various possibilities of use, the villa is an excellent investment opportunity with an interesting potential for appreciation.
investment opportunity spacious plot garden house, gazebo swimming pool, 2x sauna fireplace air conditioning 3rd floor brick building wooden windows with exterior shutters wooden staircase use for business purposes use for family housing premium location
Premium villa on the Castle Hill, Bratislava I - Old Town, ID: 0274, Slovakia is a Slovakia luxury Single Family Home listed for sale Price Upon Request. This high end Slovakia Single Family Home is comprised of 6 bedrooms and 5 baths. Find more luxury properties in Slovakia or search for luxury properties for sale in Slovakia.




















