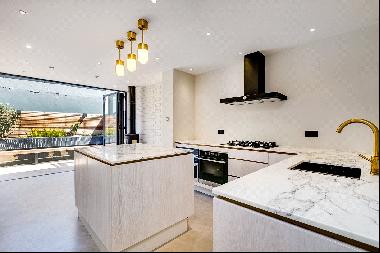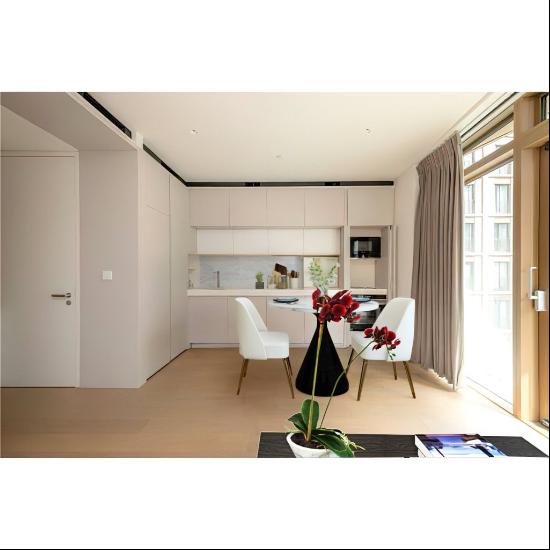For Sale, Guided Price: GBP 975,000
Halls Farm Close, Winchester, Hampshire, SO22 6RE, United Kingdom
Property Type : Single Family Home
Property Style : N/A
Build Size : 1,904 ft² / 177 m²
Land Size : N/A
Bedroom : 4
Bathroom : 0
Half Bathroom : 0
MLS#: N/A
Property Description
Location
Halls Farm Close is a popular collection of modern family homes on the northern fringes of Winchester. The modest development of individual homes was built in the 1990's by Clarke Homes and is popular with young families drawn to the area due to the close proximity of excellent local schooling and the city centre. There are a good range of local amenities nearby including a Waitrose and Aldi, take-aways and a doctor's surgery.
The pedestrianised high street in the city centre is just under 1.5 miles from the property where there are a wider selection of shops, independent boutiques, restaurants, bars, and recreational facilities such as the Theatre Royal, local cinema and the historic cathedral grounds. Winchester offers a fine balance of history, top-rate education, leisure pursuits and a thriving social scene.
There is an outstanding choice of state and private schooling locally from the nearby primary school in Weeke, to Henry Beaufort secondary school located within a convenient walking distance. There is also the ever-popular Peter Symonds College again within a walking distance. Winchester is also home to St Swithun's, Pilgrims, Winchester College, and Princes Mead, all of which are a particular draw to the city.
Winchester is very well connected via road and rail with London Waterloo, with a fast service of under 60 minutes from the city's railway station. The M3 allows easy access to London and the South coast connecting with the M27 and Southampton Airport which serves a number of destinations worldwide. The A34 to the north provides access to Oxford, the Midlands and the A303 to the West Country.
Description
Situated in a discreet corner of Halls Farm Close, one is immediately welcomed by an attractive front garden, generous parking area and a covered main entrance leading to the hall. The living room has an attractive fireplace with a wood burning stove, a bay window with bespoke shutters and has been beautifully decorated throughout. A particular highlight is the magnificent open plan kitchen/dining and living space that instantly impresses with views over the garden. The kitchen has a wonderful central island with seating, an under counter fridge and a comprehensive range of high quality fitted appliances including dual ovens, a warming drawer, microwave and a five burner gas hob. The space measures 26' x 20' and enjoys underfloor heating and a bank of glazing allowing instant connection to the terrace, gardens, and mature surroundings. The utility room has space for appliances and has plumbing for a washing machine and drier, with a family room and guest WC completing the ground floor.
The primary bedroom feels elegant with paneling and a neutral colour scheme bringing style and character to the room. There is plenty of built in storage and a luxurious en suite shower room. There are three further bedrooms with the guest room being en suite with more built-in wardrobes. The family bathroom is beautifully fitted with floor to ceiling tiling, a heated towel rail and a bath with shower over. The property is in outstanding decorative order and perfectly suited to families due to the flexible reception space and incredible open plan entertaining and social spaces.
OUTSIDE
The wrap around terrace offers a choice of outside seating areas to relax, read, entertain or dine al fresco. The generous garden is mostly laid to lawn and defined by mature trees and planting that create a feeling of privacy and seclusion. There are areas of the garden ideal for children's play equipment or for growing vegetables or additional planting. A paved walkway leads to the rear door of the double garage which has plenty of space for sports equipment, motor vehicles, bikes or for other hobbies.
More
Halls Farm Close is a popular collection of modern family homes on the northern fringes of Winchester. The modest development of individual homes was built in the 1990's by Clarke Homes and is popular with young families drawn to the area due to the close proximity of excellent local schooling and the city centre. There are a good range of local amenities nearby including a Waitrose and Aldi, take-aways and a doctor's surgery.
The pedestrianised high street in the city centre is just under 1.5 miles from the property where there are a wider selection of shops, independent boutiques, restaurants, bars, and recreational facilities such as the Theatre Royal, local cinema and the historic cathedral grounds. Winchester offers a fine balance of history, top-rate education, leisure pursuits and a thriving social scene.
There is an outstanding choice of state and private schooling locally from the nearby primary school in Weeke, to Henry Beaufort secondary school located within a convenient walking distance. There is also the ever-popular Peter Symonds College again within a walking distance. Winchester is also home to St Swithun's, Pilgrims, Winchester College, and Princes Mead, all of which are a particular draw to the city.
Winchester is very well connected via road and rail with London Waterloo, with a fast service of under 60 minutes from the city's railway station. The M3 allows easy access to London and the South coast connecting with the M27 and Southampton Airport which serves a number of destinations worldwide. The A34 to the north provides access to Oxford, the Midlands and the A303 to the West Country.
Description
Situated in a discreet corner of Halls Farm Close, one is immediately welcomed by an attractive front garden, generous parking area and a covered main entrance leading to the hall. The living room has an attractive fireplace with a wood burning stove, a bay window with bespoke shutters and has been beautifully decorated throughout. A particular highlight is the magnificent open plan kitchen/dining and living space that instantly impresses with views over the garden. The kitchen has a wonderful central island with seating, an under counter fridge and a comprehensive range of high quality fitted appliances including dual ovens, a warming drawer, microwave and a five burner gas hob. The space measures 26' x 20' and enjoys underfloor heating and a bank of glazing allowing instant connection to the terrace, gardens, and mature surroundings. The utility room has space for appliances and has plumbing for a washing machine and drier, with a family room and guest WC completing the ground floor.
The primary bedroom feels elegant with paneling and a neutral colour scheme bringing style and character to the room. There is plenty of built in storage and a luxurious en suite shower room. There are three further bedrooms with the guest room being en suite with more built-in wardrobes. The family bathroom is beautifully fitted with floor to ceiling tiling, a heated towel rail and a bath with shower over. The property is in outstanding decorative order and perfectly suited to families due to the flexible reception space and incredible open plan entertaining and social spaces.
OUTSIDE
The wrap around terrace offers a choice of outside seating areas to relax, read, entertain or dine al fresco. The generous garden is mostly laid to lawn and defined by mature trees and planting that create a feeling of privacy and seclusion. There are areas of the garden ideal for children's play equipment or for growing vegetables or additional planting. A paved walkway leads to the rear door of the double garage which has plenty of space for sports equipment, motor vehicles, bikes or for other hobbies.
Halls Farm Close, Winchester, Hampshire, SO22 6RE, United Kingdom is a 1,904ft² United Kingdom luxury Single Family Home listed for sale Guided Price: GBP 975,000. This high end United Kingdom Single Family Home is comprised of 4 bedrooms and 0 baths. Find more luxury properties in United Kingdom or search for luxury properties for sale in United Kingdom.


















