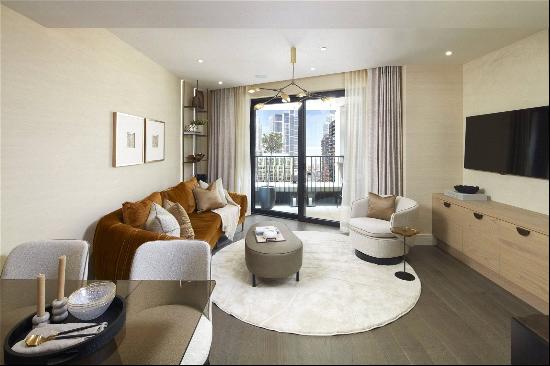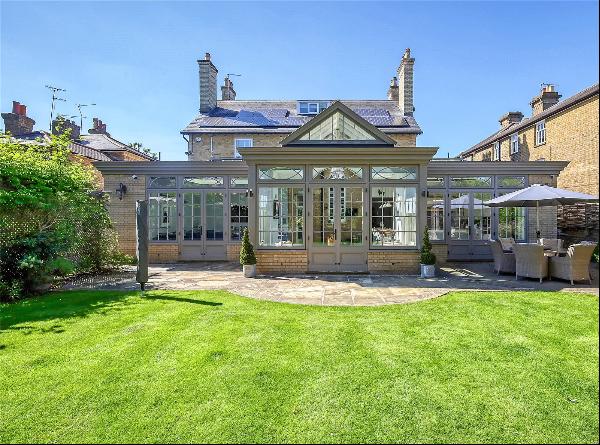For Sale, Guided Price: GBP 1,300,000
Betenson Avenue, Sevenoaks, Kent, TN13 3EN, United Kingdom
Property Type : Single Family Home
Property Style : N/A
Build Size : 2,070 ft² / 192 m²
Land Size : N/A
Bedroom : 5
Bathroom : 0
Half Bathroom : 0
MLS#: N/A
Property Description
Location
Shopping: Sevenoaks (1.4 miles) and Bluewater (16.7 miles).
Rail Services: Sevenoaks (0.7 miles) to London Charing Cross/Cannon Street/London Bridge.
Primary Schools: Various in Sevenoaks, Seal, Sundridge and Otford.
Secondary Schools: Weald of Kent Girls Grammar, Knole Academy and Trinity Schools in Sevenoaks. Weald of Kent and Tonbridge Girls Grammars and Judd Boys Grammar schools in Tonbridge. Tunbridge Wells Girls and Boys Grammar Schools and the Skinners Boys Grammar School in Tunbridge Wells.
Private Schools: Sevenoaks, Tonbridge, Walthamstow Hall, The Granville and Sackville Secondary Schools. Sevenoaks, Solefields, Walthamstow Hall and New Beacon Preparatory Schools in Sevenoaks. St Michaels & Russell House Preparatory Schools in Otford. Radnor House in Sundridge. The Schools at Somerhill, Hilden Oaks and Hilden Grange in Tonbridge.
Leisure Facilities: Bradbourne Lakes (0.4 miles). Bradbourne Sandpits Recreation Area (0.2 miles). Wildernesse and Knole Golf Clubs in Sevenoaks. Nizels Gold & Country Club in Hildenborough. Knole Park in central Sevenoaks. Sevenoaks leisure centre. Cricket, rugby, hockey and tennis in Sevenoaks.
All distances are approximate.
Description
15 Betenson Avenue is a beautifully presented detached family home built in 1939 with a later extension by the current owners, located in this popular residential part of town. The stylish, versatile and well-proportioned accommodation is immaculately presented throughout and ideal for entertaining and modern family living. Salient points include modern kitchen and bathroom suites, attractive fireplaces, wood floors, an established rear garden, integral garage and driveway parking. The property benefits from lapsed planning permission for a two storey rear extension (19/02778/HOUSE), and is within the catchment area for the popular Riverhead and Amherst schools. Also of note is the proximity to the station (0.9 miles by foot path), High Street and Bradbourne Lakes (approx. 0.4 miles), which feature scenic footpaths around a series of ornamental lakes.
The reception rooms comprise a spacious sitting room with a square bay window, bespoke wooden shutters and an attractive fireplace, and a dining room with a lovely view over the rear garden. A study also has an attractive feature fireplace, together with door access to the rear terrace.
The bright kitchen/breakfast room has a set of doors opening to the rear terrace, and is fitted with a comprehensive range of wall and base units, an integral oven by AEG and space for other appliances.
A well-appointed cloakroom completes the ground floor, and from the entrance hall there is access to the garage.
Arranged over the first floor is the principal bedroom which is served by a stylish en suite shower room, with twin basins.
There are four further double bedrooms, one with a double aspect, one with a large bay window and another currently utilised as an office/sitting room.
A modern family bathroom with a separate shower completes the accommodation.
The rear garden provides a lovely backdrop, with a wide variety of mature herbaceous shrubs and deciduous trees to the boundaries providing a high degree of privacy. A paved terrace spans the width of the property and is ideal for al fresco entertaining. A set of steps leads to a shaped area of level lawn, with well-stocked borders filled with roses, specimen trees and laurel shrubs.
The property is approached via a brick driveway, leading to the integral garage and flanked on each side by a low level brick wall and mixed evergreen hedging.
Directions
From the High Street proceed in a southerly direction and turn right on to London Road. Continue to follow the road, passing the station on your left. Take the first right on to Hitchen Hatch Lane. Turn left on to Bradbourne Park Road and then take the second road on the left signposted Bosville Road. Continue on to Lambarde Road before turning left on to Betenson Avenue. No.15 is on the right, just past the turning for Broomfield Road..
More
Shopping: Sevenoaks (1.4 miles) and Bluewater (16.7 miles).
Rail Services: Sevenoaks (0.7 miles) to London Charing Cross/Cannon Street/London Bridge.
Primary Schools: Various in Sevenoaks, Seal, Sundridge and Otford.
Secondary Schools: Weald of Kent Girls Grammar, Knole Academy and Trinity Schools in Sevenoaks. Weald of Kent and Tonbridge Girls Grammars and Judd Boys Grammar schools in Tonbridge. Tunbridge Wells Girls and Boys Grammar Schools and the Skinners Boys Grammar School in Tunbridge Wells.
Private Schools: Sevenoaks, Tonbridge, Walthamstow Hall, The Granville and Sackville Secondary Schools. Sevenoaks, Solefields, Walthamstow Hall and New Beacon Preparatory Schools in Sevenoaks. St Michaels & Russell House Preparatory Schools in Otford. Radnor House in Sundridge. The Schools at Somerhill, Hilden Oaks and Hilden Grange in Tonbridge.
Leisure Facilities: Bradbourne Lakes (0.4 miles). Bradbourne Sandpits Recreation Area (0.2 miles). Wildernesse and Knole Golf Clubs in Sevenoaks. Nizels Gold & Country Club in Hildenborough. Knole Park in central Sevenoaks. Sevenoaks leisure centre. Cricket, rugby, hockey and tennis in Sevenoaks.
All distances are approximate.
Description
15 Betenson Avenue is a beautifully presented detached family home built in 1939 with a later extension by the current owners, located in this popular residential part of town. The stylish, versatile and well-proportioned accommodation is immaculately presented throughout and ideal for entertaining and modern family living. Salient points include modern kitchen and bathroom suites, attractive fireplaces, wood floors, an established rear garden, integral garage and driveway parking. The property benefits from lapsed planning permission for a two storey rear extension (19/02778/HOUSE), and is within the catchment area for the popular Riverhead and Amherst schools. Also of note is the proximity to the station (0.9 miles by foot path), High Street and Bradbourne Lakes (approx. 0.4 miles), which feature scenic footpaths around a series of ornamental lakes.
The reception rooms comprise a spacious sitting room with a square bay window, bespoke wooden shutters and an attractive fireplace, and a dining room with a lovely view over the rear garden. A study also has an attractive feature fireplace, together with door access to the rear terrace.
The bright kitchen/breakfast room has a set of doors opening to the rear terrace, and is fitted with a comprehensive range of wall and base units, an integral oven by AEG and space for other appliances.
A well-appointed cloakroom completes the ground floor, and from the entrance hall there is access to the garage.
Arranged over the first floor is the principal bedroom which is served by a stylish en suite shower room, with twin basins.
There are four further double bedrooms, one with a double aspect, one with a large bay window and another currently utilised as an office/sitting room.
A modern family bathroom with a separate shower completes the accommodation.
The rear garden provides a lovely backdrop, with a wide variety of mature herbaceous shrubs and deciduous trees to the boundaries providing a high degree of privacy. A paved terrace spans the width of the property and is ideal for al fresco entertaining. A set of steps leads to a shaped area of level lawn, with well-stocked borders filled with roses, specimen trees and laurel shrubs.
The property is approached via a brick driveway, leading to the integral garage and flanked on each side by a low level brick wall and mixed evergreen hedging.
Directions
From the High Street proceed in a southerly direction and turn right on to London Road. Continue to follow the road, passing the station on your left. Take the first right on to Hitchen Hatch Lane. Turn left on to Bradbourne Park Road and then take the second road on the left signposted Bosville Road. Continue on to Lambarde Road before turning left on to Betenson Avenue. No.15 is on the right, just past the turning for Broomfield Road..
Betenson Avenue, Sevenoaks, Kent, TN13 3EN, United Kingdom is a 2,070ft² United Kingdom luxury Single Family Home listed for sale Guided Price: GBP 1,300,000. This high end United Kingdom Single Family Home is comprised of 5 bedrooms and 0 baths. Find more luxury properties in United Kingdom or search for luxury properties for sale in United Kingdom.




















