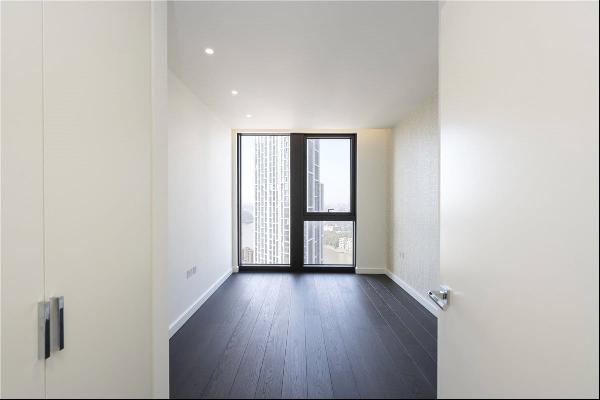For Sale, Guided Price: GBP 3,600,000
St. John's Wood Terrace, St. John's Wood, London, NW8 6JL, London, England, United Kingdom
Property Type : Single Family Home
Property Style : N/A
Build Size : 1,752 ft² / 163 m²
Land Size : N/A
Bedroom : 4
Bathroom : 0
Half Bathroom : 0
MLS#: N/A
Property Description
Location
Situated on the sought-after east side of St. John’s Wood, St. John’s Wood Terrace is conveniently positioned within 110 yards of St. John’s Wood High Street and 0.3 miles from the underground station. The surrounding area boasts an array of boutique shops and exquisite dining options. Additionally, the picturesque and open spaces of Regents Park (0.2 miles) and Primrose Hill (0.5 miles) are within easy walking distance.
Description
For the first time in 20 years, this beautifully presented house on St John’s Wood Terrace is available for sale. Originally arranged as a four-bedroom home and boasting one of the widest plots on this side of the terrace, the house underwent extensive refurbishment throughout which included creating an open plan ground floor (with underfloor heating throughout) which is perfectly designed for entertaining. The bespoke hand-made Mark Wilkinson kitchen was created with cooking in mind with industrial style appliances, double ovens, five gas rings and excellent ventilation. Next to the kitchen is the dining area (seating for up to 8 people) which leads into an exceptionally bright reception room benefitting from a gas fireplace, sunroof, and bi-folding doors onto the south-facing garden. The low maintenance London style garden is one of the longest on the terrace and has an Asian twist with Acer trees, running water features, and a large pond which is home to 20 Koi fish. The pond is also heated which gives owners the potential to make use of this space by introducing a heated swimming pool.
Moving upstairs, there is a double bedroom with picturesque views onto the garden and a separate shower room. There is a double reception room on the traditional first floor level which is particularly quiet due to the specialist glazing. This room features high ceilings, large windows and air conditioning. As you move up to the top floor, you pass a generously sized and fully equipped utility room before reaching the principal bedroom suite which comprises an air-conditioned double bedroom lined with leather floor tiles and benefitting from built in storage (hand-made joinery units), and an en-suite with specialist marble flooring, Japanese toilet and a large walk-in shower.
More
Situated on the sought-after east side of St. John’s Wood, St. John’s Wood Terrace is conveniently positioned within 110 yards of St. John’s Wood High Street and 0.3 miles from the underground station. The surrounding area boasts an array of boutique shops and exquisite dining options. Additionally, the picturesque and open spaces of Regents Park (0.2 miles) and Primrose Hill (0.5 miles) are within easy walking distance.
Description
For the first time in 20 years, this beautifully presented house on St John’s Wood Terrace is available for sale. Originally arranged as a four-bedroom home and boasting one of the widest plots on this side of the terrace, the house underwent extensive refurbishment throughout which included creating an open plan ground floor (with underfloor heating throughout) which is perfectly designed for entertaining. The bespoke hand-made Mark Wilkinson kitchen was created with cooking in mind with industrial style appliances, double ovens, five gas rings and excellent ventilation. Next to the kitchen is the dining area (seating for up to 8 people) which leads into an exceptionally bright reception room benefitting from a gas fireplace, sunroof, and bi-folding doors onto the south-facing garden. The low maintenance London style garden is one of the longest on the terrace and has an Asian twist with Acer trees, running water features, and a large pond which is home to 20 Koi fish. The pond is also heated which gives owners the potential to make use of this space by introducing a heated swimming pool.
Moving upstairs, there is a double bedroom with picturesque views onto the garden and a separate shower room. There is a double reception room on the traditional first floor level which is particularly quiet due to the specialist glazing. This room features high ceilings, large windows and air conditioning. As you move up to the top floor, you pass a generously sized and fully equipped utility room before reaching the principal bedroom suite which comprises an air-conditioned double bedroom lined with leather floor tiles and benefitting from built in storage (hand-made joinery units), and an en-suite with specialist marble flooring, Japanese toilet and a large walk-in shower.
St. John's Wood Terrace, St. John's Wood, London, NW8 6JL, United Kingdom,England,London is a 1,752ft² London luxury Single Family Home listed for sale Guided Price: GBP 3,600,000. This high end London Single Family Home is comprised of 4 bedrooms and 0 baths. Find more luxury properties in London or search for luxury properties for sale in London.




















