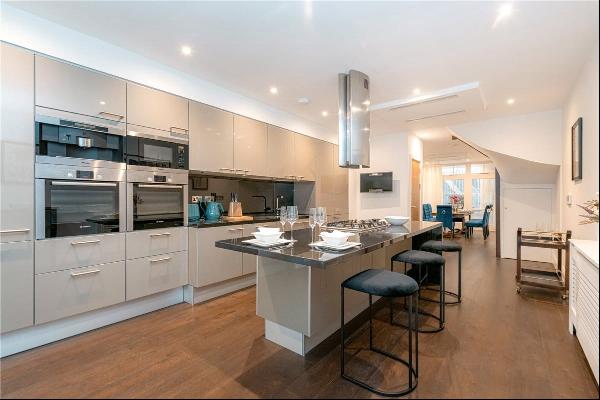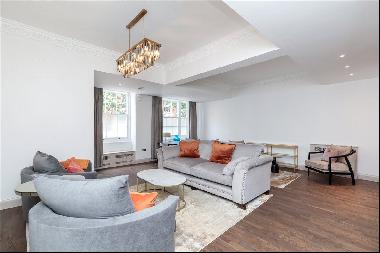For Sale, Guided Price: GBP 1,750,000
Grassy Lane, Sevenoaks, Kent, TN13 1PW, United Kingdom
Property Type : Single Family Home
Property Style : N/A
Build Size : 2,435 ft² / 226 m²
Land Size : N/A
Bedroom : 5
Bathroom : 0
Half Bathroom : 0
MLS#: N/A
Property Description
Location
Grassy Lane is a popular residential road on the south side of the town, 0.7 of a mile from the high street, 1.2 miles to the mainline station and 0.7 from Knole Park providing walks across the parkland.
Comprehensive Shopping: Sevenoaks (0.7 of a mile), Tunbridge Wells (11.2 miles) and Bluewater (19 miles).
Mainline Rail Services: Sevenoaks (1.2 miles) to Cannon Street/Charing Cross.
Primary Schools: Riverhead infant and Amherst junior schools. St Thomas’ RCP, St John’s CEP, Sevenoaks CP, and Lady Boswell’s CEP Schools.
Grammar/State Schools: Tonbridge & Tunbridge Wells.
Private Schools: Sevenoaks, Tonbridge and Walthamstow Hall Public Schools. Sevenoaks, Solefields and New Beacon Preparatory Schools in Sevenoaks. St Michaels & Russell House Preparatory Schools in Otford. Radnor House in Sundridge.
The M25 can be accessed at the Chevening interchange which is about 2.5 miles away linking to other motorway networks and Gatwick and Heathrow Airports.
All distances are approximate.
Description
Pineview is an attractive and well presented family home, conveniently located for the town centre, schools and station. The accommodation is well proportioned and provides versatile family living. The property benefits from off road parking for a number of cars, an integral garage and established landscaped gardens.
The welcoming entrance hall has stairs rising to the galleried landing, a coats cupboard and cloakroom.
The reception rooms provide well proportioned areas for both formal entertaining and family living. The sitting room (currently used as a dining room) is triple aspect with two double doors to the rear terrace and an attractive fireplace. The double aspect dining room adjoins the kitchen, and has direct access to the terrace, and the family room is also double aspect.
The study has an outlook to the front and is fitted with a range of office furniture by Neville Johnson.
The kitchen/breakfast room is a spacious room fitted with a comprehensive range of wall and base units, integral appliances including a Siemens double oven, hob and microwave, and space for dishwasher and fridge freezer. To one end of the kitchen is a utility area with further storage cupboards and additional space for appliances.
The attractive oak staircase rises to the galleried landing which leads to the principal bedroom enjoying an outlook over the rear garden, built-in wardrobes and a spacious en suite bathroom with separate shower.
There are four further bedrooms, two with en suite bath/shower rooms, and all have wardrobes.
The family bathroom has a separate shower cubicle and completes the accommodation.
The house is approached over a driveway which provides parking for a number of cars and leads to the integral double garage with a pedestrian door to the side.
To the front of the house is a paved path leading to the front door and to either side of the house, there are gravel beds with box hedging and a laurel hedge to the perimeter.
To the rear is a generous paved terrace providing an ideal area of al fresco entertaining and steps lead to a further raised terrace. The rear garden is landscaped and provides an area of lawn and shaped with established beds.
Directions
From our office in Sevenoaks proceed in a southerly direction towards Sevenoaks School. Turn right just after the pedestrian crossing into Oak Lane. Continue along Oak Lane and turn left onto Grassy Lane where Pineview (21a) will be found along on the left.
More
Grassy Lane is a popular residential road on the south side of the town, 0.7 of a mile from the high street, 1.2 miles to the mainline station and 0.7 from Knole Park providing walks across the parkland.
Comprehensive Shopping: Sevenoaks (0.7 of a mile), Tunbridge Wells (11.2 miles) and Bluewater (19 miles).
Mainline Rail Services: Sevenoaks (1.2 miles) to Cannon Street/Charing Cross.
Primary Schools: Riverhead infant and Amherst junior schools. St Thomas’ RCP, St John’s CEP, Sevenoaks CP, and Lady Boswell’s CEP Schools.
Grammar/State Schools: Tonbridge & Tunbridge Wells.
Private Schools: Sevenoaks, Tonbridge and Walthamstow Hall Public Schools. Sevenoaks, Solefields and New Beacon Preparatory Schools in Sevenoaks. St Michaels & Russell House Preparatory Schools in Otford. Radnor House in Sundridge.
The M25 can be accessed at the Chevening interchange which is about 2.5 miles away linking to other motorway networks and Gatwick and Heathrow Airports.
All distances are approximate.
Description
Pineview is an attractive and well presented family home, conveniently located for the town centre, schools and station. The accommodation is well proportioned and provides versatile family living. The property benefits from off road parking for a number of cars, an integral garage and established landscaped gardens.
The welcoming entrance hall has stairs rising to the galleried landing, a coats cupboard and cloakroom.
The reception rooms provide well proportioned areas for both formal entertaining and family living. The sitting room (currently used as a dining room) is triple aspect with two double doors to the rear terrace and an attractive fireplace. The double aspect dining room adjoins the kitchen, and has direct access to the terrace, and the family room is also double aspect.
The study has an outlook to the front and is fitted with a range of office furniture by Neville Johnson.
The kitchen/breakfast room is a spacious room fitted with a comprehensive range of wall and base units, integral appliances including a Siemens double oven, hob and microwave, and space for dishwasher and fridge freezer. To one end of the kitchen is a utility area with further storage cupboards and additional space for appliances.
The attractive oak staircase rises to the galleried landing which leads to the principal bedroom enjoying an outlook over the rear garden, built-in wardrobes and a spacious en suite bathroom with separate shower.
There are four further bedrooms, two with en suite bath/shower rooms, and all have wardrobes.
The family bathroom has a separate shower cubicle and completes the accommodation.
The house is approached over a driveway which provides parking for a number of cars and leads to the integral double garage with a pedestrian door to the side.
To the front of the house is a paved path leading to the front door and to either side of the house, there are gravel beds with box hedging and a laurel hedge to the perimeter.
To the rear is a generous paved terrace providing an ideal area of al fresco entertaining and steps lead to a further raised terrace. The rear garden is landscaped and provides an area of lawn and shaped with established beds.
Directions
From our office in Sevenoaks proceed in a southerly direction towards Sevenoaks School. Turn right just after the pedestrian crossing into Oak Lane. Continue along Oak Lane and turn left onto Grassy Lane where Pineview (21a) will be found along on the left.
Grassy Lane, Sevenoaks, Kent, TN13 1PW, United Kingdom is a 2,435ft² United Kingdom luxury Single Family Home listed for sale Guided Price: GBP 1,750,000. This high end United Kingdom Single Family Home is comprised of 5 bedrooms and 0 baths. Find more luxury properties in United Kingdom or search for luxury properties for sale in United Kingdom.

















