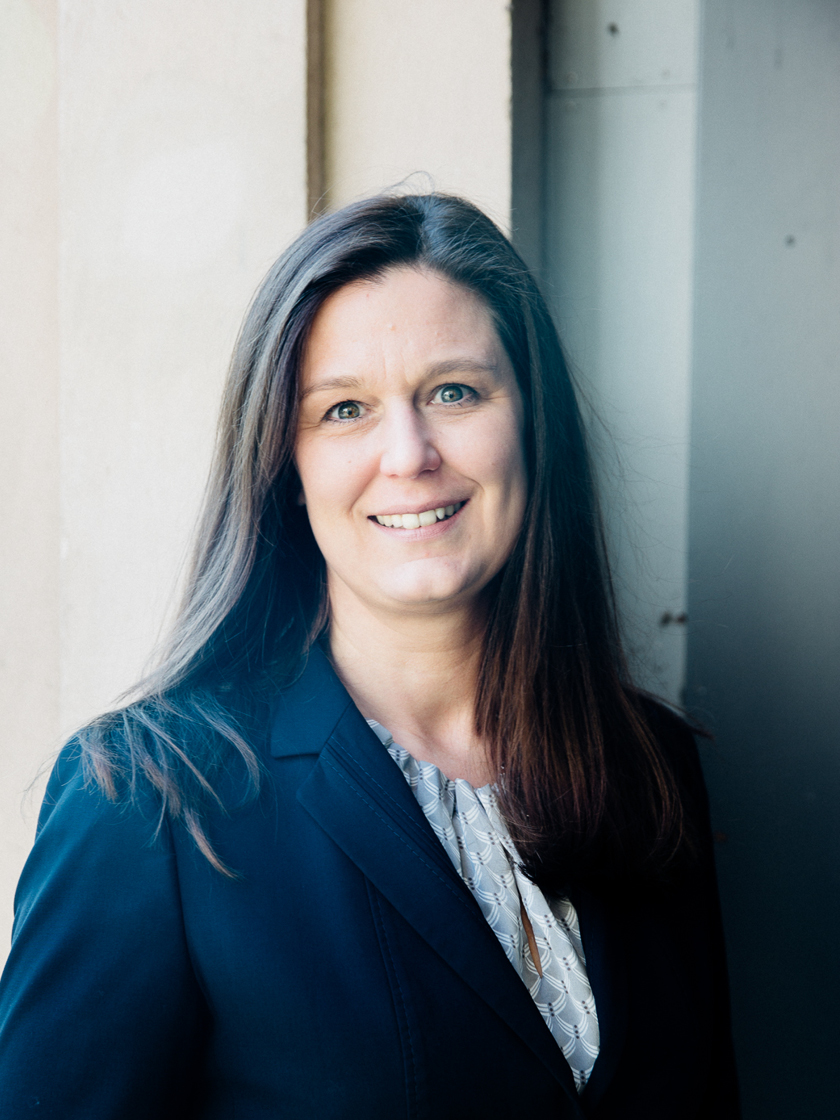Charmantes Zuhause - Franzosisches Flair inklusive (Off Market)
For Sale, EUR 1,950,000
(Off Market)
Wiesbaden, Landeshauptstadt, Hesse, Germany
Property Type : Single Family Home
Property Style : Modern
Build Size : N/A
Land Size : 9,020 ft² / 838 m² Convert Land Size
Bedroom : 5
Bathroom : 4
Half Bathroom : 1
MLS#: RS1078
Property Description
Designed in the classic country house style, this detached house not only offers generous living space, but also a home that radiates a sense of security, with an incredible amount of charm and comfort.
The living area with open fireplace embedded in the beautifully landscaped garden promises cosy hours with the family.
The view from the kitchen window onto the terrace radiates southern French flair. The adjoining winter garden is ideal as a dining room and thus together with the various wonderful carpenter features continues the country house character.
Also on the first floor is the master bedroom area with bedroom, dressing room and daylight bathroom equipped to a high standard. This harmoniously designed parent area benefits from a beautiful view into the lovingly landscaped and mature garden, in addition to the floor-to-ceiling windows. The bathroom is equipped with high-quality objects and of timeless elegance.
On the upper floor, four very nicely cut bedrooms await their occupants. While two of these bedrooms have access to the huge loggia, the other two rooms benefit from the possibility of merging. Two separate bathrooms as well as a separate toilet ensure that there is no congestion in the morning.
On the ground level are also two beautiful rooms available, which are ideal as a study or as a guest room. A sports room, which is complemented by the adjacent sauna with shower, could also be thought of here.
A very special highlight is certainly the swimming pond, beautifully embedded in the garden plot and just newly laid out and cleaned, whose charms are evident not only in summer, but also in winter after an extended sauna session is a very special plunge pool.
Energy Consumption Certificate, 135.7 kWh/(m²·a), E, gas, year of construction 1956
The commission amounts to 2.975 % incl. VAT of the purchase
price and is payable by the purchaser on conclusion of the purchase contract.
The details provided above are based on information provided by third parties. Peters & Peters Sotheby´s International Realty does not assume any liability for the completeness and accuracy of that information.
More
The living area with open fireplace embedded in the beautifully landscaped garden promises cosy hours with the family.
The view from the kitchen window onto the terrace radiates southern French flair. The adjoining winter garden is ideal as a dining room and thus together with the various wonderful carpenter features continues the country house character.
Also on the first floor is the master bedroom area with bedroom, dressing room and daylight bathroom equipped to a high standard. This harmoniously designed parent area benefits from a beautiful view into the lovingly landscaped and mature garden, in addition to the floor-to-ceiling windows. The bathroom is equipped with high-quality objects and of timeless elegance.
On the upper floor, four very nicely cut bedrooms await their occupants. While two of these bedrooms have access to the huge loggia, the other two rooms benefit from the possibility of merging. Two separate bathrooms as well as a separate toilet ensure that there is no congestion in the morning.
On the ground level are also two beautiful rooms available, which are ideal as a study or as a guest room. A sports room, which is complemented by the adjacent sauna with shower, could also be thought of here.
A very special highlight is certainly the swimming pond, beautifully embedded in the garden plot and just newly laid out and cleaned, whose charms are evident not only in summer, but also in winter after an extended sauna session is a very special plunge pool.
Energy Consumption Certificate, 135.7 kWh/(m²·a), E, gas, year of construction 1956
The commission amounts to 2.975 % incl. VAT of the purchase
price and is payable by the purchaser on conclusion of the purchase contract.
The details provided above are based on information provided by third parties. Peters & Peters Sotheby´s International Realty does not assume any liability for the completeness and accuracy of that information.
Charmantes Zuhause - Franzosisches Flair inklusive, Germany,Hesse,Wiesbaden, Landeshauptstadt is a Wiesbaden, Landeshauptstadt luxury Single Family Home listed for sale EUR 1,950,000. This high end Wiesbaden, Landeshauptstadt Single Family Home is comprised of 5 bedrooms and 4 baths. Find more luxury properties in Wiesbaden, Landeshauptstadt or search for luxury properties for sale in Wiesbaden, Landeshauptstadt.







