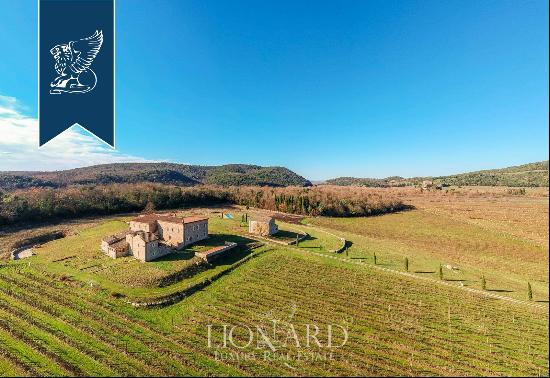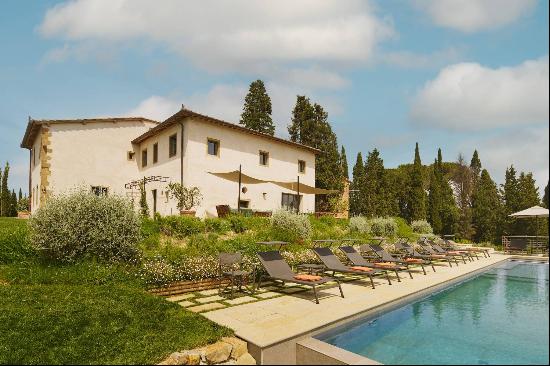For Sale, EUR 8,975,000
Siena, Tuscany, Italy
Property Type : Apartment
Property Style : Apartment
Build Size : 7,642 ft² / 710 m²
Land Size : 269,100 ft² / 25,000 m² Convert Land Size
Bedroom : 7
Bathroom : 10
Half Bathroom : 0
MLS#: 557561
Property Description
16th-century former hunting lodge superbly restored in a prestigious villa with cottage, pool, fitness room, outdoor kitchen, park, and olive grove for sale in the Crete Senesi, Siena. Mount Amiata and the town of Montalcino are visible, and on clear days, also the glimpses of the towers of Siena, surrounded by the lunar landscape of the Crete Senesi, undulating fields, and wooded hills. Commissioned in the early 1500s by the illustrious Chigi noble family and designed by the famous Sienese architect Baldassare Tommaso Peruzzi, the villa has recently undergone a strikingly complete restoration to create a contemporary country residence respecting its original architectural structure and features. Once designed to facilitate access for wagons, animals, and farm vehicles, large arched openings decorate the facades with elegant stained glass windows and give the rooms the magic of natural light. The inner courtyard is the property's centerpiece; paved in segments like Siena's Piazza del Campo, it unites the main body with the outdoor living areas. The arches, tall brick columns, and original stone fireplaces lend an evocative, relaxing, and familiar atmosphere. The custom-made artisan kitchen and butler's pantry beautifully complement the high ceilings and terracotta columns that dominate the kitchen and dining area.
With a large Lacanche stove, a microwave oven, an American refrigerator, an extra refrigerator, and two dishwashers complemented by almost every gadget imaginable, the kitchen is a cook's paradise. The sizeable chestnut dining table seats 14 people for more formal dinners. The upper floor is devoted to five master bedrooms with en suite bathrooms, beautifully furnished with delicate fabrics and bathrooms clad in natural stone. Overlooking the courtyard and characterized by majestic arched windows is an entertainment space consisting of three distinct but interconnected areas: a living room/media room with fireplace, a bar corner with a large travertine and walnut wood bar counter, and a bar cabinet complete with refrigerator and wine cellar, along with a handmade life-size pool table. In the garden, a flight of steps leads to the infinity pool overlooking a spectacular view of the countryside and the rolling hills of the Crete Senesi, beautifully paved in travertine stone. Adjacent to the pool terrace is a lounge area with a pergola and an outdoor kitchen equipped with a pizza oven, gas barbecue, two-burner stove, dishwasher, refrigerator, and ice maker. Detached from the main house a cottage has been transformed in a delightful guest suite with fire place and bathroom. With panoramic views of the estate's magnificent infinity pool, lake, and rolling hills, a fitness center with state-of-the-art Technogym® equipment. The garden offers scenic nooks and crannies, a bocce court, a vegetable garden, and an olive grove with 80 plants producing the highest quality evo oil for private use only. A well and an artificial pond provide water for the entire property. A helipad is positioned away from obstacles to facilitate safe landing and takeoff. It is highly prestigious and ideal as a private residence to live with family and friends, and it is also perfect for hosting tourists and travelers worldwide.
PROPERTY Ref: SIE2623
Location: Crete Senesi, Province: Siena, Region: Tuscany
Type: 500 sq m/ 4381 sq ft two-story 16th-century former hunting lodge villa with cottage, annexes, pool, landscaped garden, orchard and olive grove
Annexes: single-level building of 160 sq m/ 1722 sq ft with living room and stone fireplace, billiard area with bar, toilet; a 60 sq m/ 645 cottage with porch, master bedroom with fireplace and bathroom; a building for fitness center with state-of-the-art Technogym equipment
Year of construction: 1520
Year of restoration: 2015
Conditions: excellent with prestigious features
Land/Garden: 2.5 ha consisting of Italian garden, barbecue area and outdoor kitchen, 0.3 ha olive grove with 80 trees
Terrace/Balcony: 140 sq m/1506 sq ft paved courtyard and panoramic terrace near the pool
Swimming pool: 14x7m with travertine stone staircase, automatic cover, technical room and bathroom
Layout:
Ground Floor: living room with fireplace, open living area with dining and kitchen, study, wine cellar, 1 bedroom, bathroom
First Floor: 5 master bedrooms with en suite bathrooms
Distance from services: 6 km
Distance from main airports: Florence 110 km, Rome 240 km
Gravel road: 350 meters
Utilities:
Fixed telephone network: available
Internet: available
Heating: LPG radiant floor heating system
Water: private well and artificial lake
Electricity: available
Air conditioning
Outdoor kitchen
Heliport
The property is owned by a private individual
The location, for privacy, is approximate
Please note all measurements cited are approximate
Energy Efficiency Rating: F




















