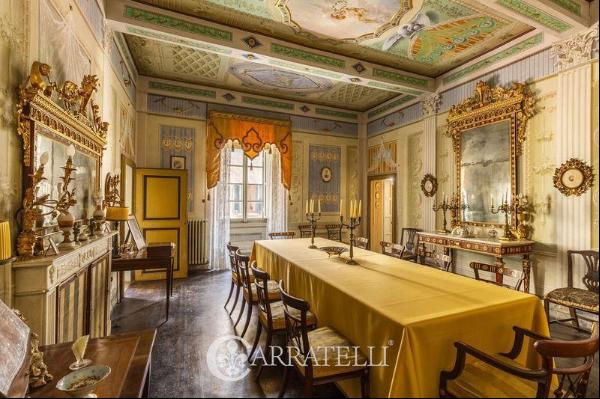For Sale, EUR 3,500,000
Volterra, Tuscany, Italy
Property Type : Income/Investment
Property Style : Farmhouse
Build Size : 13,455 ft² / 1,250 m²
Land Size : 9,041,760 ft² / 840,007 m² Convert Land Size
Bedroom : 5
Bathroom : 7
Half Bathroom : 0
MLS#: 557605
Property Description
PROPERTY Ref: PIS2663
Energy Efficiency Rating: B
Location: Volterra, Province: Pisa, Region: Tuscany
Type: 84-hectare/207-acre farmstead with a 980 sq m/ 10548 sq ft two-story former farmhouse, agricultural annex, swimming pool, natural water spring, private ponds, orchard and olive grove
Annex: 270 sq m/ 2906 sq ft one-story barn with ceiling of 4,40/3,80 meters – 47/40 feet on height
Year of construction: 1800
Year of restoration: 2018 - on the first floor approx. 200 sq m/2152 sq ft with 7 rooms to be destined, partly restored and to be customised
Conditions: excellent, high-tech fittings and amenities. On the first floor approx. 200 sq m/2152 sq ft with 7 rooms to be assigned and decorated with personal touches
Garden: 1,5 hectares/ 3.7 acres fully fenced, two automatic gates and driveways, 480 cubic meters private pond, irrigation system, orchard featuring peach, cherry, apricot, plum, pomegranate, loquat, apple, pear, fig and hazelnut trees, raspberry, blackberry and currant borders
Land: 84 hectares/207 acres, including an olive grove with 600 plants, arable and pasture land, forest
Swimming pool: 20x5m/1076 sq ft rectangular-shape with salt system and set up for hot water system
Layout:
Ground Floor: entrance hall with access to elevator and internal stairs, on the left side 50 sq m/ sq ft living room with boiserie and fireplace, room with antique wood stove, living room/office, open plan dining and kitchen with central island and access to pergola with outdoor kitchenette, pantry with access to the laundry and the technical room; from the entrance on the right side a double living room with music/cinema room and sitting room with office, 1 courtesy bathroom, atelier/hobby room, courtyard, 1 master bedroom with wardrobe and bathroom, 1 double bedroom with bathroom, double sinks, tub and shower
First floor: hallway with elevator and living room, on the right side 2 bedrooms with private bathroom, 1 master bedroom with bathroom and private access from an external staircase; on the left side 7 rooms partly restored, to be assigned with personal interior decorations
Distance from services: 6 km from restaurant and shops – 40km from the sea coast and less than 30 minutes from the most impressive Tuscan cultural and historical sites
Distance from main airports: Pisa 73 km, Florence 87 km
Gravel road: a 5 km gravel road access perfectly maintained, a second 2 km gravel road access with a small crossing
Utilities:
Fixed telephone network: availableInternet: available
Heating: LPG + water heating system with solar panels
Water: mains city supply + 2 rainwater collection tanks + 3 irrigation ponds (capacity 370 cu m, 480 cu m and 910 cu m) + natural water spring
Electricity: available + solar panels
Natural Reserve
Natural water spring
Elevator
Photovoltaic 19.5 kw
Underfloor heating/cooling system
Home Domotics
Heat pump
Heated swimming pool
Automatic gate
Irrigation system: with pop-up sprinklers in the garden, drip system for orchard and olive treesHighest energy efficiency insulation - the perimeter walls of the house are more than 1 meter wide
The property is owned by a private company
The location, for privacy, is approximate
Please note all measurements cited are approximate




















