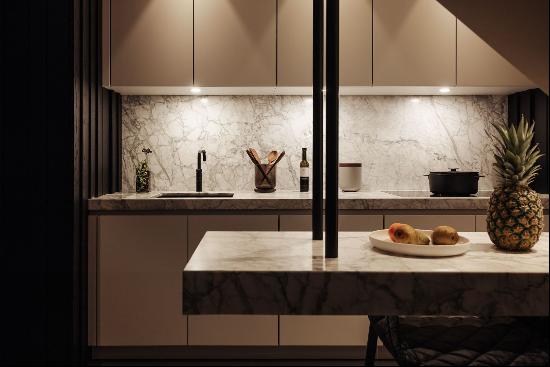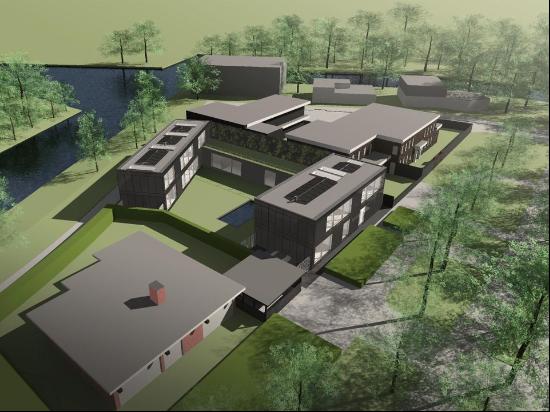Geschutswerf 33 (Off Market)
For Sale, EUR 4,400,000
(Off Market)
Amsterdam, Netherlands
Property Type : Apartment
Property Style : N/A
Build Size : 4,166 ft² / 387 m²
Land Size : N/A
Bedroom : 5
Bathroom : 3
Half Bathroom : N/A
MLS#: N/A
Property Description
With an enchanting, unobstructed view of the water and the lion enclosure at Artis Zoo, this stunning, three-story ground-floor house of nearly 400 square meters is located in a quiet, low-traffic street. This spacious and fully renovated home offers an abundance of possibilities and includes two private parking spaces (with room for 3 cars) in the garage below. Currently used as a generous residence, the souterrain can be transformed into a business space, with a secondary address at Entrepotdok 95. The elevated ground floor and first floor each have their own cadastral number and separate entrances, ensuring versatility.LAYOUTYou can enter the house in four ways. Via the beautifully landscaped communal courtyard, you reach the official entrance. The hall with elevator and staircase takes you to the garage, the elevated ground floor, or the first floor. From the garage, you can enter the house through the storage room. An alternative entrance via Entrepotdok opens directly into the modern kitchen.SOUTERRAINIn the souterrain, you enter through one of the storage rooms which is connected to the ground floor of the house. The second storage room is adjacent here. Through the storage room, you enter the utility room with plenty of storage space. The hall provides access to a room with a sink and behind it, a separate toilet. Under the stairs, there is a spacious closet with extra storage space.The timeless Boffi kitchen (2009) with double islands is finished in light colors and stainless steel countertops. The tasteful cabinets in light colors with a wavy texture can be seen throughout the house. The kitchen is equipped with high-end built-in appliances from Gaggenau: combination steam oven, fridge/freezer combo, Irinox shock freezer, extra-wide convection oven, induction cooktop with 3 burners, Teppanyaki plate, induction wok burner, and recently renewed Siemens dishwashers and Quooker faucet with boiling water, ice-cold water and sparkling water.Next to the kitchen is a spacious dining room with plenty of natural light and a fixed bench. A few steps take you to the low-traffic street with a wide sidewalk. Here is a wonderfully quiet terrace in the sun with a very special view of the water and behind it the lion enclosure at Artis. Here you can enjoy the open view and the unique animal sounds from Artis. In summer, children can swim in front of the house!ELEVATED GROUND FLOORVia an internal staircase from the kitchen, you reach the elevated ground floor. This floor has a central hall that provides access to a staircase closet, a technical room and a spacious toilet. On this floor, the fixed wardrobe wall with plenty of storage space also returns. Under the stairs is another staircase closet currently used as a children's wardrobe.In the middle of the space is the spacious TV corner and at the front is the seating area with a cozy bio ethanol fireplace. The walkable glass in the floor by the window provides plenty of light in the souterrain. The double French doors with a French balcony offer a beautiful view. You have a clear view of Artis; there is no residential building opposite this house.At the back is the master bedroom with a large built-in wardrobe and an en-suite bathroom. The luxurious bathroom has an exceptionally large rain shower and double sink. This bedroom adjoins the communal courtyard.FIRST FLOORThe first floor is accessible via two different stairs. On the first floor, you enter the hall with plenty of cupboard space, a separate toilet and the laundry room. The current residents have a gym on the spacious landing (but this used to be the children's play area). At the back (the garden side) are 2 bedrooms, a small office for administration and a luxurious bathroom with a walk-in shower and double sink. In the hall by these bedrooms is currently the game corner, which can be closed off with glass folding doors. The front also houses two bedrooms and a loggia. The third bathroom has a bathtub, walk-in shower, double sink and an infrared sauna.RENOVATIONSThe property originally dates from 1840. In 2002, the building was completely renovated. In 2009, the owner purchased the first floor (Geschutswerf 37). At that time, a major renovation took place where all 3 floors were completely stripped and rebuilt, including the electrics, kitchen, bathroom on the elevated ground floor and the toilet on the first floor. The beautiful wooden beams in combination with the modern finish create an unique whole. The architect's goal was to create a connected house instead of a house with 3 separate floors; this results in a beautiful design with lovely sightlines, with the distinctive wardrobe wall being the recurring feature on each floor. The charm of an old building with modern living comfort, including underfloor heating, floor cooling and home automation. In 2014, the layout on the first floor was changed, and the 2 bathrooms on this floor were renewed. The 2 bedrooms on the street side previously consisted of a fully insulated music room. This space can easily be restored to a well-insulated workspace or sound studio.In 2023, both central heating boilers were replaced and both dishwashers and the Quooker were renewed.MONUMENTThe building is located in an area designated as a national protected cityscape and is a designated national monument; the facade and the beams are monumental.LEASEHOLDThe property consists of 5 apartment rights; 2 homes with storage (Geschutswerf 33 and 37, now known as Geschutswerf 33), 2 parking spaces, and 1 business space in the basement (secondary address Entrepotdok 95). For all objects, the current period has been bought off until 15-12-2050. For the homes with storage and parking spaces, the application for conversion to perpetual leasehold was made on 31-07-2023, this date fell under the regret arrangement, so favorable conditions apply. The municipality has not yet sent an offer.HOMEOWNERS ASSOCIATIONThe homeowners association is professionally managed by Pro VVE Beheer. Regular meetings are held, and there is a multi-year maintenance plan. The monthly contribution for the property and 2 parking spaces is € 1,004.PARTICULARITIES- The property consists of 5 apartment rights; 2 homes with storage (Geschutswerf 33 and 37, now known as Geschutswerf 33), 2 parking spaces, and 1 business space in the basement (secondary address Entrepotdok 95);- 5 bedrooms, workspace, gym and 3 bathrooms with infrared sauna;- 2 parking spaces with a charging station and separate storage, 1 of the parking spaces is extra wide and therefore accommodates 2 cars;- Current leasehold period bought off, transition to perpetual leasehold has been made on time;- Energy label A++, heat pump and 2 central heating boilers with underfloor heating and cooling;- Special location on a low-traffic street, adjacent to the water and Artis.
More
Geschutswerf 33, Netherlands,Amsterdam is a 4,166ft² Amsterdam luxury Apartment listed for sale EUR 4,400,000. This high end Amsterdam Apartment is comprised of 5 bedrooms and 3 baths. Find more luxury properties in Amsterdam or search for luxury properties for sale in Amsterdam.






