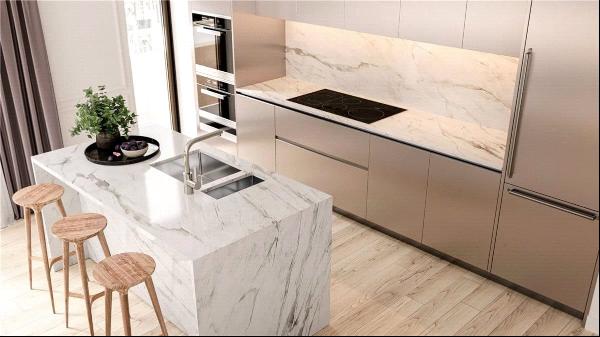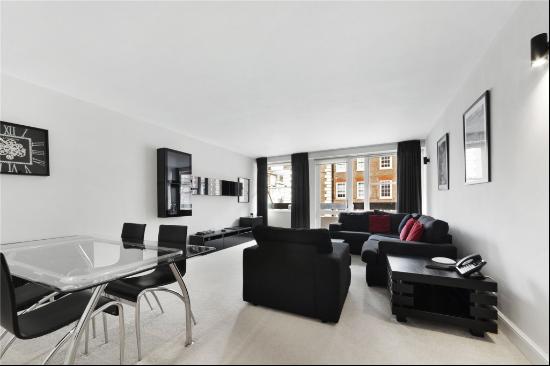For Sale, Guided Price: GBP 4,500,000
Abingdon Road, Tubney, Abingdon, Oxfordshire, OX13 5QL, United Kingdom
Property Type : Single Family Home
Property Style : N/A
Build Size : N/A
Land Size : N/A
Bedroom : 20
Bathroom : 0
Half Bathroom : 0
MLS#: N/A
Property Description
Location
The Tubney House Estate is set within approximately 71 acres and is tucked away at the end of a private lane. Presently the headquarters of an international wildlife conservation research organisation, the accommodation is flexible and could be retained as offices, with ancillary accommodation, or reinstated as a private house. Ideally situated for easy access to Oxford, London and the North via road and rail links. The A34, just six miles away opens to the national motorway network. Didcot Parkway and Oxford Parkway both offer fast and regular rail services to both Paddington and Marylebone respectively, as well as to the north.
Local amenities
Appleton, under 2 miles away boasts a community owned village shop, 2 pubs, a highly regarded primary school and pre-school, church, doctor’s surgery and cricket club. Nearby Fyfield has The White Hart, voted by Sawdays as one of the top 50 pubs in England to visit post lockdown. The market town of Abingdon with its weekly market, monthly farmers market and 2 large supermarkets is well equipped for everyday shopping needs. The town also has an active rowing club and rugby club. A wide choice of schooling is on offer in the area including St Hugh’s, Chandlings, The Dragon and Summerfields prep schools as well as the Oxford and Abingdon highly regarded senior schools including Oxford High, Magdalen, Headington, St Helen & St Katharine’s, Abingdon and The Europa School.
Description
History
In 1479 the widow of Sir John Lenham passed Tubney Manor to William de Waynflete, the Bishop of Winchester, for his foundation of Magdalen College. The earliest part of Tubney House, “The Gollds”, built in 1537, forms the eastern section of the present building, with cellars below, and is thought to have originally been a hunting lodge to Tubney Manor. Architectural details still exist and indicate that the original entrance would have been to the east wall.
In 1811 major works were carried out by the then tenant, a Mr Lockhard, to extensively add to The Gollds and create a country house. Gothic crenulations and pointed Gothic windows were included. Also the present Gothic hall and staircase, along with the library (now the lecture hall) and the first floor great parlour (now the common room). Also at this time, the kitchen was added as well as the kitchen yard and servants’ staircases, and possibly the walled kitchen garden. Improvements and additions continued throughout the 19th century.
In October 2004, conversion of the house was complete, for the next phase in the house’s history, when it was allocated as the headquarters of a new international conservation centre, which it has remained until the present day. Throughout the renovation of The Tubney House Estate, great care has been taken to use original materials where possible, including doors, stone and wooden floorboards and original Gothic carvings have been carefully repainted and restored.
Architectural features still intact include the Gothic hallway, with its stunning Gothic staircase, ceiling roundels and elaborately carved cornicing. Gothic panelled doors and windows, with wooden
Description
Tubney House
About 11,700 sq ft over three floors. Impressive Grade II Listed country house. Presently formed as extensive offices, including major reception rooms, lecture hall and board room.
Panthera Building
Converted former barn and stables. Presently provides residential educational facilities including: ten bedrooms, two shower rooms (including disabled access), two cloakrooms, lecture room, common room, kitchen/dining room, lobby. Under floor heating throughout.
The Cottage
Two bed cottage attached to both the Panthera building and display barn.
South Lodge
Two bed cottage situated at the entrance gate.
Outside
Land east of Old Coach Road Arable: Farm Business Tenancy, about 31.93 acres
Land west of Old Coach Road Gardens, paddocks and woodland extending to about 41.25 acres.
Directions
From London take the M4 or M40 to Oxford. From Oxford take A420 towards Swindon. After approximately 5 miles take the first exit off the roundabout onto A338 towards Wantage. After 1.2 miles turn left to Tubney village. After 0.7 mile the driveway to Tubney House can be found on the right.
More
The Tubney House Estate is set within approximately 71 acres and is tucked away at the end of a private lane. Presently the headquarters of an international wildlife conservation research organisation, the accommodation is flexible and could be retained as offices, with ancillary accommodation, or reinstated as a private house. Ideally situated for easy access to Oxford, London and the North via road and rail links. The A34, just six miles away opens to the national motorway network. Didcot Parkway and Oxford Parkway both offer fast and regular rail services to both Paddington and Marylebone respectively, as well as to the north.
Local amenities
Appleton, under 2 miles away boasts a community owned village shop, 2 pubs, a highly regarded primary school and pre-school, church, doctor’s surgery and cricket club. Nearby Fyfield has The White Hart, voted by Sawdays as one of the top 50 pubs in England to visit post lockdown. The market town of Abingdon with its weekly market, monthly farmers market and 2 large supermarkets is well equipped for everyday shopping needs. The town also has an active rowing club and rugby club. A wide choice of schooling is on offer in the area including St Hugh’s, Chandlings, The Dragon and Summerfields prep schools as well as the Oxford and Abingdon highly regarded senior schools including Oxford High, Magdalen, Headington, St Helen & St Katharine’s, Abingdon and The Europa School.
Description
History
In 1479 the widow of Sir John Lenham passed Tubney Manor to William de Waynflete, the Bishop of Winchester, for his foundation of Magdalen College. The earliest part of Tubney House, “The Gollds”, built in 1537, forms the eastern section of the present building, with cellars below, and is thought to have originally been a hunting lodge to Tubney Manor. Architectural details still exist and indicate that the original entrance would have been to the east wall.
In 1811 major works were carried out by the then tenant, a Mr Lockhard, to extensively add to The Gollds and create a country house. Gothic crenulations and pointed Gothic windows were included. Also the present Gothic hall and staircase, along with the library (now the lecture hall) and the first floor great parlour (now the common room). Also at this time, the kitchen was added as well as the kitchen yard and servants’ staircases, and possibly the walled kitchen garden. Improvements and additions continued throughout the 19th century.
In October 2004, conversion of the house was complete, for the next phase in the house’s history, when it was allocated as the headquarters of a new international conservation centre, which it has remained until the present day. Throughout the renovation of The Tubney House Estate, great care has been taken to use original materials where possible, including doors, stone and wooden floorboards and original Gothic carvings have been carefully repainted and restored.
Architectural features still intact include the Gothic hallway, with its stunning Gothic staircase, ceiling roundels and elaborately carved cornicing. Gothic panelled doors and windows, with wooden
Description
Tubney House
About 11,700 sq ft over three floors. Impressive Grade II Listed country house. Presently formed as extensive offices, including major reception rooms, lecture hall and board room.
Panthera Building
Converted former barn and stables. Presently provides residential educational facilities including: ten bedrooms, two shower rooms (including disabled access), two cloakrooms, lecture room, common room, kitchen/dining room, lobby. Under floor heating throughout.
The Cottage
Two bed cottage attached to both the Panthera building and display barn.
South Lodge
Two bed cottage situated at the entrance gate.
Outside
Land east of Old Coach Road Arable: Farm Business Tenancy, about 31.93 acres
Land west of Old Coach Road Gardens, paddocks and woodland extending to about 41.25 acres.
Directions
From London take the M4 or M40 to Oxford. From Oxford take A420 towards Swindon. After approximately 5 miles take the first exit off the roundabout onto A338 towards Wantage. After 1.2 miles turn left to Tubney village. After 0.7 mile the driveway to Tubney House can be found on the right.
Abingdon Road, Tubney, Abingdon, Oxfordshire, OX13 5QL, United Kingdom is a United Kingdom luxury Single Family Home listed for sale Guided Price: GBP 4,500,000. This high end United Kingdom Single Family Home is comprised of 20 bedrooms and 0 baths. Find more luxury properties in United Kingdom or search for luxury properties for sale in United Kingdom.




















