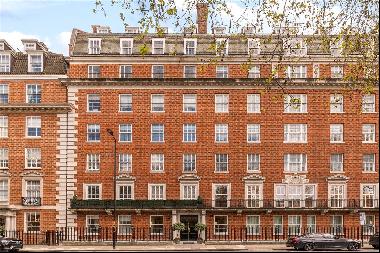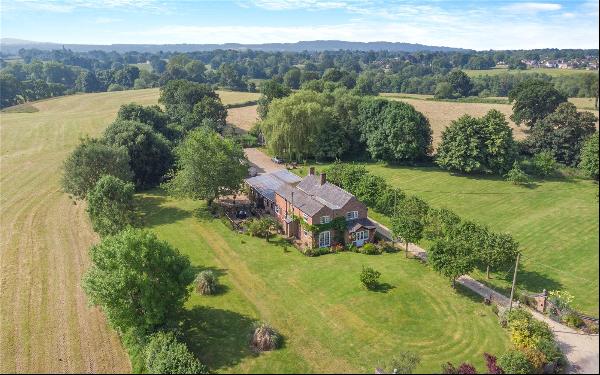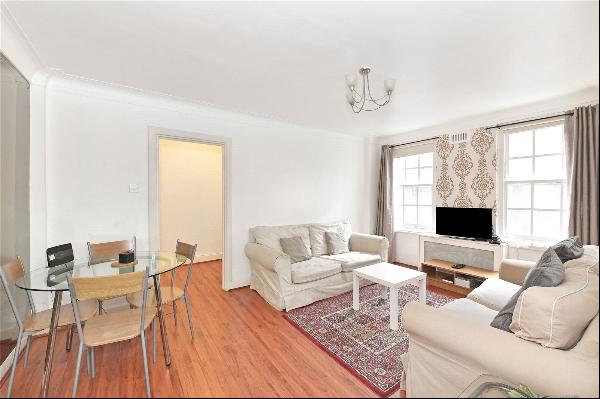For Sale, Guided Price: GBP 2,200,000
Wheelers Hill (West), Little Waltham, CM3 3LY, United Kingdom
Property Type : Single Family Home
Property Style : N/A
Build Size : 6,163 ft² / 573 m²
Land Size : N/A
Bedroom : 5
Bathroom : 0
Half Bathroom : 0
MLS#: N/A
Property Description
Location
Chelmsford station: 4.5 miles (Liverpool Street from 34 minutes); A12 (junction 19): 4.3 miles; A120: 7.4 miles; Stansted Airport: 13.4 miles; M25: 17.8; miles New Hall School:3.3 miles; Felsted School: 5.9 miles. All distances approximate.
Five Elms is discreetly set back from its country lane, on the corner of Wheelers Hill (West) and Back Lane, situated on the edge of the popular village of Little Waltham, approximately 4.5 miles north of the city of Chelmsford.
The renowned schools of Felsted and New Hall, both recognised for their academic excellence, are within close proximity of the property making this an ideal option for families.
Little Waltham is a traditional picturesque Essex village which straddles the River Chelmer and possesses a number of amenities including nursery schools, a primary school and a private school, a public house (the White Hart) and the Church of St Martin. The city offers a wide variety of facilities including a bustling shopping centre and excellent private and state schools including Chelmer Valley High School, Beaulieu Park school and two grammar schools. For the commuter, the area benefits from its proximity to railway stations such Chelmsford and the new Beaulieu Park station, which is under construction and is expected to be completed in 2025, providing direct links to London Liverpool Street and other destinations across the region.
This luxurious and contemporary house provides extensive levels of accommodation and is set within a beautifully designed south-facing garden, incorporating a swimming pool, outside games room/bar and tennis court.
Description
Five Elms spans approximately 6,163 sq ft in total and is arranged over two levels, designed for a range of lifestyles with flexible living spaces and exceptional attention to detail. The property provides light-filled accommodation including a stunning kitchen/family room of open-plan design, with five bedrooms and five bathrooms to the first floor, including a gym/sixth bedroom above the garage with internal access - ideal for accommodating guests, live-in staff, or for creating a home office space.
Originally constructed in the 1970s, Five Elms has been extensively extended and enhanced, and is entered from the front via a welcoming and bright reception hall, setting the tone for this desirable and well-proportioned family home. The property has been considerately decorated throughout in neutral tones, with each room befitting from luxury fittings.
The kitchen/family room is the heart of the home and is a beautiful space with glazed elevations opening and overlooking the south-facing garden. The kitchen has been fitted with bespoke hand crafted units, stone worksurfaces and a range of integrated appliances. From here is a discreet utility room. An inner hall provides access to a lobby/boot room with stairs leading to a first floor studio/gym, located above the garage.
There are four further reception rooms including a charming family room. To the first floor there are five bedrooms accessed from a galleried landing. Four of the bedrooms provide luxury en suite facilities including a bespoke family bathroom. The principal bedroom is a stunning suite with dressing area including fitted wardrobes and a spacious en suite bathroom.
Outside
The property is set behind electric timber gates, opening to a wide driveway accommodating parking for several vehicles. To the side of the driveway is a triple bay garage with accommodation over, currently being utilised as a home gym, but offering the opportunity for a variety of different uses.
The rear garden has been beautifully landscaped, ideal for family living and large-scale entertaining, providing a wonderful extension to the house. The rear garden commences an extensive stone terrace, which is stepped down to a large expanse of lawn and continues to the swimming pool and games/room bar. This attractive garden room provides a wonderful addition to the garden with WC facilities and a separate storage/plant room. A covered area to the front, with outside heating, provides an additional space for outside dining. To the immediate rear of the garden is an all-weather tennis court and double timber gates providing the option for additional parking and direct access to Back Lane.
All in around 0.73 of an acre.
Services
Mains water. Private drainage (compliant system). Oil fired central heating with air source heating to the extended part of the house. Electric car charging point.
More
Chelmsford station: 4.5 miles (Liverpool Street from 34 minutes); A12 (junction 19): 4.3 miles; A120: 7.4 miles; Stansted Airport: 13.4 miles; M25: 17.8; miles New Hall School:3.3 miles; Felsted School: 5.9 miles. All distances approximate.
Five Elms is discreetly set back from its country lane, on the corner of Wheelers Hill (West) and Back Lane, situated on the edge of the popular village of Little Waltham, approximately 4.5 miles north of the city of Chelmsford.
The renowned schools of Felsted and New Hall, both recognised for their academic excellence, are within close proximity of the property making this an ideal option for families.
Little Waltham is a traditional picturesque Essex village which straddles the River Chelmer and possesses a number of amenities including nursery schools, a primary school and a private school, a public house (the White Hart) and the Church of St Martin. The city offers a wide variety of facilities including a bustling shopping centre and excellent private and state schools including Chelmer Valley High School, Beaulieu Park school and two grammar schools. For the commuter, the area benefits from its proximity to railway stations such Chelmsford and the new Beaulieu Park station, which is under construction and is expected to be completed in 2025, providing direct links to London Liverpool Street and other destinations across the region.
This luxurious and contemporary house provides extensive levels of accommodation and is set within a beautifully designed south-facing garden, incorporating a swimming pool, outside games room/bar and tennis court.
Description
Five Elms spans approximately 6,163 sq ft in total and is arranged over two levels, designed for a range of lifestyles with flexible living spaces and exceptional attention to detail. The property provides light-filled accommodation including a stunning kitchen/family room of open-plan design, with five bedrooms and five bathrooms to the first floor, including a gym/sixth bedroom above the garage with internal access - ideal for accommodating guests, live-in staff, or for creating a home office space.
Originally constructed in the 1970s, Five Elms has been extensively extended and enhanced, and is entered from the front via a welcoming and bright reception hall, setting the tone for this desirable and well-proportioned family home. The property has been considerately decorated throughout in neutral tones, with each room befitting from luxury fittings.
The kitchen/family room is the heart of the home and is a beautiful space with glazed elevations opening and overlooking the south-facing garden. The kitchen has been fitted with bespoke hand crafted units, stone worksurfaces and a range of integrated appliances. From here is a discreet utility room. An inner hall provides access to a lobby/boot room with stairs leading to a first floor studio/gym, located above the garage.
There are four further reception rooms including a charming family room. To the first floor there are five bedrooms accessed from a galleried landing. Four of the bedrooms provide luxury en suite facilities including a bespoke family bathroom. The principal bedroom is a stunning suite with dressing area including fitted wardrobes and a spacious en suite bathroom.
Outside
The property is set behind electric timber gates, opening to a wide driveway accommodating parking for several vehicles. To the side of the driveway is a triple bay garage with accommodation over, currently being utilised as a home gym, but offering the opportunity for a variety of different uses.
The rear garden has been beautifully landscaped, ideal for family living and large-scale entertaining, providing a wonderful extension to the house. The rear garden commences an extensive stone terrace, which is stepped down to a large expanse of lawn and continues to the swimming pool and games/room bar. This attractive garden room provides a wonderful addition to the garden with WC facilities and a separate storage/plant room. A covered area to the front, with outside heating, provides an additional space for outside dining. To the immediate rear of the garden is an all-weather tennis court and double timber gates providing the option for additional parking and direct access to Back Lane.
All in around 0.73 of an acre.
Services
Mains water. Private drainage (compliant system). Oil fired central heating with air source heating to the extended part of the house. Electric car charging point.
Wheelers Hill (West), Little Waltham, CM3 3LY, United Kingdom is a 6,163ft² United Kingdom luxury Single Family Home listed for sale Guided Price: GBP 2,200,000. This high end United Kingdom Single Family Home is comprised of 5 bedrooms and 0 baths. Find more luxury properties in United Kingdom or search for luxury properties for sale in United Kingdom.




















