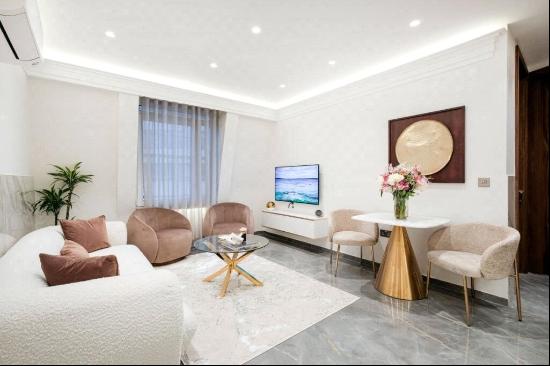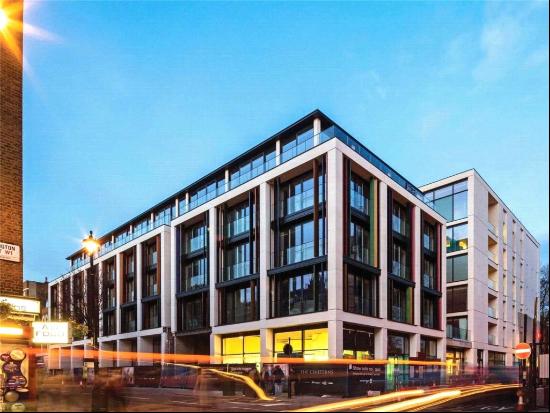For Sale, Guided Price: GBP 1,750,000
Aberdeen Square, Cambridge, CB2 8BZ, United Kingdom
Property Type : Single Family Home
Property Style : N/A
Build Size : 2,660 ft² / 247 m²
Land Size : N/A
Bedroom : 5
Bathroom : 0
Half Bathroom : 0
MLS#: N/A
Property Description
Location
Aberdeen Square is situated just off Brooklands Avenue and runs parallel to Shaftesbury Road, within walking distance of The Botanic Garden and Cambridge Railway Station.
The house is situated overlooking Aberdeen Square thereby occupying, in our view, one of the best positions within the development.
Independent schools such as The Leys, St Faith's, St Mary's and The Perse along with Hills Road Sixth Form College are all close at hand.
Description
8 Aberdeen Square is an impressive contemporary end-of-terrace townhouse constructed with buff brick elevations and high-specification double-glazed windows and doors. The house spans approximately 2,660 square feet across three floors, featuring a private south-facing roof terrace on the first floor and an additional private terrace accessed from a bedroom/study adjacent to the principal bedroom suite on the top floor.
The kitchen/family room is equipped with high-quality floor and wall cabinetry, a central island, and integrated Siemens appliances, including a double oven, gas hob, microwave oven, and dishwasher. The room is finished with quality tiled flooring. There are floor to ceiling doors out to a patio area, which allows in an abundance of natural light. A separate utility room provides space and plumbing for a washing machine and includes a separate WC.
On the first floor, there is a dual-aspect open plan sitting and family room with large sliding doors that open onto a spacious decked terrace, offering an enviable view of the square to the south, as well as two bedrooms – one of which could be used as a study – and a family bathroom. The bathrooms throughout the house are fitted with contemporary Villeroy & Boch sanitaryware, Hansgrohe mixer taps and shower controls, and limestone tiled floors.
The principal bedroom is situated on the second floor and features a large south-facing picture window, two Juliette balconies, and an en suite bathroom with a separate shower and twin sinks.
Notably, 8 Aberdeen Square is fitted with a 4kWp solar PV system that generates approximately 3,270 kWh per year at the highest Feed-In Tariff rate of 43.3p/kWh, plus an Export Tariff of 3.1p/kWh. In 2017, this system provided a revenue of approximately £2,500 per annum. Underfloor heating is installed throughout the property, ensuring comfort during colder months. The current owners installed a new central heating boiler and hot water cylinder in 2019. The property also benefits from a battery storage system, which allows energy to be stored.
At the rear of the hall on the ground floor, there is a large garage that can accommodate two cars and offers additional storage space if needed.
More
Aberdeen Square is situated just off Brooklands Avenue and runs parallel to Shaftesbury Road, within walking distance of The Botanic Garden and Cambridge Railway Station.
The house is situated overlooking Aberdeen Square thereby occupying, in our view, one of the best positions within the development.
Independent schools such as The Leys, St Faith's, St Mary's and The Perse along with Hills Road Sixth Form College are all close at hand.
Description
8 Aberdeen Square is an impressive contemporary end-of-terrace townhouse constructed with buff brick elevations and high-specification double-glazed windows and doors. The house spans approximately 2,660 square feet across three floors, featuring a private south-facing roof terrace on the first floor and an additional private terrace accessed from a bedroom/study adjacent to the principal bedroom suite on the top floor.
The kitchen/family room is equipped with high-quality floor and wall cabinetry, a central island, and integrated Siemens appliances, including a double oven, gas hob, microwave oven, and dishwasher. The room is finished with quality tiled flooring. There are floor to ceiling doors out to a patio area, which allows in an abundance of natural light. A separate utility room provides space and plumbing for a washing machine and includes a separate WC.
On the first floor, there is a dual-aspect open plan sitting and family room with large sliding doors that open onto a spacious decked terrace, offering an enviable view of the square to the south, as well as two bedrooms – one of which could be used as a study – and a family bathroom. The bathrooms throughout the house are fitted with contemporary Villeroy & Boch sanitaryware, Hansgrohe mixer taps and shower controls, and limestone tiled floors.
The principal bedroom is situated on the second floor and features a large south-facing picture window, two Juliette balconies, and an en suite bathroom with a separate shower and twin sinks.
Notably, 8 Aberdeen Square is fitted with a 4kWp solar PV system that generates approximately 3,270 kWh per year at the highest Feed-In Tariff rate of 43.3p/kWh, plus an Export Tariff of 3.1p/kWh. In 2017, this system provided a revenue of approximately £2,500 per annum. Underfloor heating is installed throughout the property, ensuring comfort during colder months. The current owners installed a new central heating boiler and hot water cylinder in 2019. The property also benefits from a battery storage system, which allows energy to be stored.
At the rear of the hall on the ground floor, there is a large garage that can accommodate two cars and offers additional storage space if needed.
Aberdeen Square, Cambridge, CB2 8BZ, United Kingdom is a 2,660ft² United Kingdom luxury Single Family Home listed for sale Guided Price: GBP 1,750,000. This high end United Kingdom Single Family Home is comprised of 5 bedrooms and 0 baths. Find more luxury properties in United Kingdom or search for luxury properties for sale in United Kingdom.



















