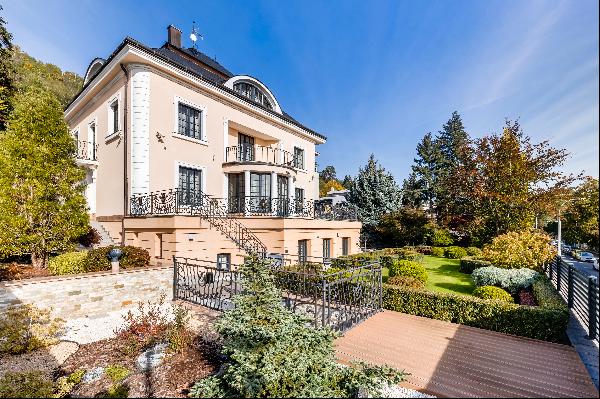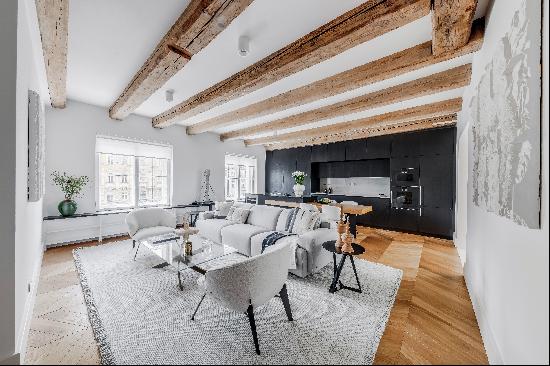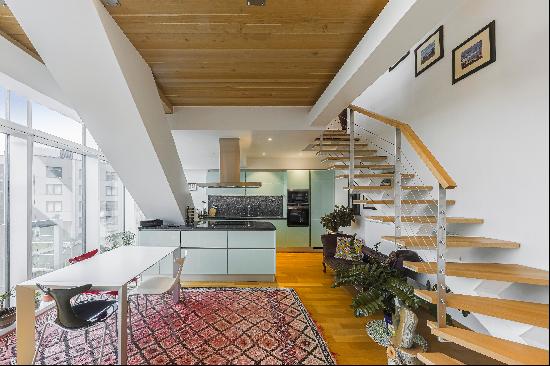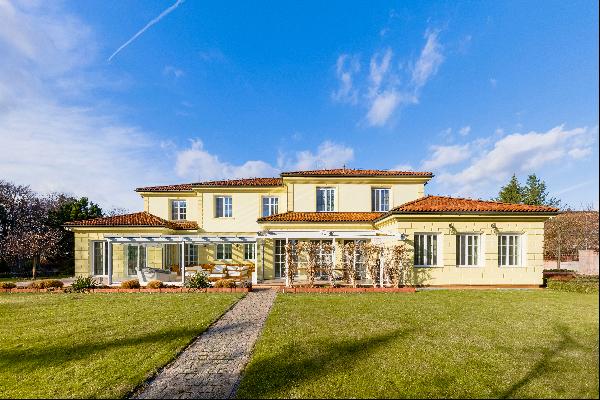Geometric House in Troja, Prague ID 102933 (Off Market)
For Sale, PRICE UPON REQUEST
(Off Market)
Geometric House in Troja, Prague ID 102933, Prague, Czech Republic
Property Type : Other Residential
Property Style : N/A
Build Size : 6,544 ft² / 608 m²
Land Size : N/A
Bedroom : 5
Bathroom : 4
Half Bathroom : 1
MLS#: 2406040642210141
Property Description
This modern minimalist house showcasing the highest level of contemporary luxury sits on a large plot allowing you to landscape the garden to your green thumb's content.
There are three floors connected by an elevator. The ground floor, which is connected to the garden though floor-to-ceiling sliding doors, has an open space kitchen/dining/living room, as well as a dressing room, separate toilet, and utility room. One floor up is the private zone with four bedrooms (three with en suite bathrooms), a dressing room, a central bathroom, and access to a covered terrace. Perched at the very top is a smaller floor with a single room that you can transform into a lounge with a bar, sauna, and terrace with a glass railing.
The house was built last year based on the designs of a renowned architectural studio. Its many glazed surfaces let in light, air, and provide amazing views of the garden and the city of Prague. Floors are wooden; marble in the bathrooms. Built-in lights and wardrobes. Environmentally-friendly elements include solar panels, a smart home system, and readiness for a heat pump. The kitchen has a composite stone worktop, central island, and Miele appliances. Two to three cars can park in the garage.
This green part of Prague, close to several parks, has good access to the center by public transport.
Usable area: 608.09 m2, interior: 400 m2, terraces: 126.92 m2, balcony: 32.17 m2. Garage: 49 m2, built-up area: 220 m2, garden: 720 m, plot: 940 m2.
More
There are three floors connected by an elevator. The ground floor, which is connected to the garden though floor-to-ceiling sliding doors, has an open space kitchen/dining/living room, as well as a dressing room, separate toilet, and utility room. One floor up is the private zone with four bedrooms (three with en suite bathrooms), a dressing room, a central bathroom, and access to a covered terrace. Perched at the very top is a smaller floor with a single room that you can transform into a lounge with a bar, sauna, and terrace with a glass railing.
The house was built last year based on the designs of a renowned architectural studio. Its many glazed surfaces let in light, air, and provide amazing views of the garden and the city of Prague. Floors are wooden; marble in the bathrooms. Built-in lights and wardrobes. Environmentally-friendly elements include solar panels, a smart home system, and readiness for a heat pump. The kitchen has a composite stone worktop, central island, and Miele appliances. Two to three cars can park in the garage.
This green part of Prague, close to several parks, has good access to the center by public transport.
Usable area: 608.09 m2, interior: 400 m2, terraces: 126.92 m2, balcony: 32.17 m2. Garage: 49 m2, built-up area: 220 m2, garden: 720 m, plot: 940 m2.
Geometric House in Troja, Prague ID 102933, Czech Republic,Prague is a 6,544ft² Prague luxury Other Residential listed for sale PRICE UPON REQUEST. This high end Prague Other Residential is comprised of 5 bedrooms and 4 baths. Find more luxury properties in Prague or search for luxury properties for sale in Prague.






