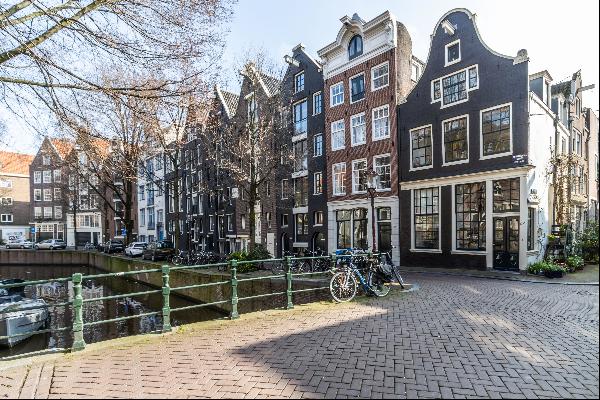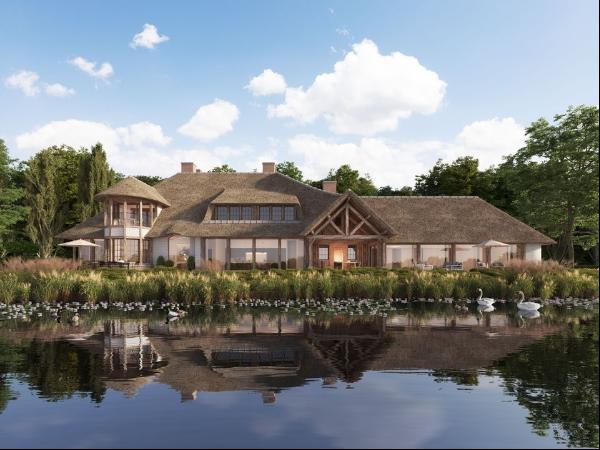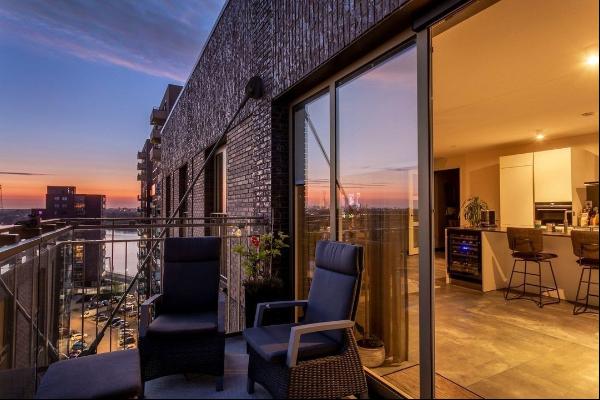For Sale, USD 1,584,189
Singravenlaan 12, Netherlands
Property Type : Other Residential
Property Style : N/A
Build Size : 3,035 ft² / 282 m²
Land Size : N/A
Bedroom : 5
Bathroom : 0
Half Bathroom : 0
MLS#: 664435abc4e95f031fd9b93f
Property Description
Description.
At Singravenlaan 12 in Enschede stands a characteristic and very well maintained villa that breathes tranquility and space. Located on a generous plot of 1124 m2, with five spacious bedrooms and a living area of 282 m2, this house offers a comfortable living environment for those who value quality and privacy. The design - originally by architect and founder of IAA Meulenbelt - has a unique, timeless appeal. The house was extensively renovated in 2008 by Van der Jeugd architects where no detail has been overlooked.
The southern location provides optimal light. The garden-oriented living room with fireplace, luxury Siematic kitchen, plumbing and aluminum window frames, are just some of the features that make this home special. The study on the side garden, also with fireplace, the kitchen, utility room and indoor garage plus carport and additional parking on site, complete the picture.
Villapark "The Old Stokhorst:
Villapark "Het Oude Stokhorst" is known for its wide avenues and green, exclusive character, where the house on Singravenlaan 12 is a harmonious part of this quiet neighborhood. Just minutes from the center of Enschede, the villa park combines serene tranquility with the proximity of urban amenities. The family composition in this neighborhood shows a diverse picture, with a mix of young families and established households that together form a close-knit community.
Amenities nearby:
The nearest supermarket is within comfortable walking distance, while schools are within a short bike ride.
Property layout:
First floor:
The entrance to the house leads to a spacious hallway with loft that provides access to the various living spaces. The living room with its fireplace, overlooks the lush garden and invites relaxation and togetherness. The cozy study, also with fireplace, overlooks the side garden. The living kitchen with adjacent dining room is the heart of the house, where cooking and conviviality go hand in hand. The practical utility room and indoor garage increase the convenience of the first floor.
Second floor:
The second floor has a landing with loft, which gives an open and airy feeling. There are a total of five spacious bedrooms. Three of the bedrooms enjoy private balconies, welcoming the morning sun. The master bedroom is truly a retreat, complete with air conditioning, a walk-in closet and an en-suite bathroom. A second luxury bathroom guarantees comfort for the remaining bedrooms. Furthermore, the floor features a spacious storage attic with infrared sauna.
Outdoor space:
The outdoor space of this home is an oasis of tranquility. The covered terrace can be accessed from the living room. This offers a wonderful place for outdoor dining or relaxing, while the large garden offers plenty of space for children to play and for creating their own vegetable garden or flower paradise.
GavoorA:
The property has an energy label B.
This home is suitable for sustainability and has a GavoorA Energy Advisory Report that provides insight into the sustainable investment(s) we recommend for the new (t)home. Preservation means lower energy and living costs, comfortable living in a current home and a personal contribution to the environment. And all this at favorable mortgage terms. Ask about the GavoorA Energy Advice Report and the mortgage during the viewing and our broker can tell you all about it.
Details:
- Year built:1962;
- Energy label B;
- Completely renovated in 2008;
- Living area: 282 m²;
- Plot size: 1,124 m²;
- Number of bedrooms: 5;
- 2 bathrooms;
- Indoor garage, carport and ample parking on site;
- A short distance from the outdoor area High Boekel and downtown;
More
At Singravenlaan 12 in Enschede stands a characteristic and very well maintained villa that breathes tranquility and space. Located on a generous plot of 1124 m2, with five spacious bedrooms and a living area of 282 m2, this house offers a comfortable living environment for those who value quality and privacy. The design - originally by architect and founder of IAA Meulenbelt - has a unique, timeless appeal. The house was extensively renovated in 2008 by Van der Jeugd architects where no detail has been overlooked.
The southern location provides optimal light. The garden-oriented living room with fireplace, luxury Siematic kitchen, plumbing and aluminum window frames, are just some of the features that make this home special. The study on the side garden, also with fireplace, the kitchen, utility room and indoor garage plus carport and additional parking on site, complete the picture.
Villapark "The Old Stokhorst:
Villapark "Het Oude Stokhorst" is known for its wide avenues and green, exclusive character, where the house on Singravenlaan 12 is a harmonious part of this quiet neighborhood. Just minutes from the center of Enschede, the villa park combines serene tranquility with the proximity of urban amenities. The family composition in this neighborhood shows a diverse picture, with a mix of young families and established households that together form a close-knit community.
Amenities nearby:
The nearest supermarket is within comfortable walking distance, while schools are within a short bike ride.
Property layout:
First floor:
The entrance to the house leads to a spacious hallway with loft that provides access to the various living spaces. The living room with its fireplace, overlooks the lush garden and invites relaxation and togetherness. The cozy study, also with fireplace, overlooks the side garden. The living kitchen with adjacent dining room is the heart of the house, where cooking and conviviality go hand in hand. The practical utility room and indoor garage increase the convenience of the first floor.
Second floor:
The second floor has a landing with loft, which gives an open and airy feeling. There are a total of five spacious bedrooms. Three of the bedrooms enjoy private balconies, welcoming the morning sun. The master bedroom is truly a retreat, complete with air conditioning, a walk-in closet and an en-suite bathroom. A second luxury bathroom guarantees comfort for the remaining bedrooms. Furthermore, the floor features a spacious storage attic with infrared sauna.
Outdoor space:
The outdoor space of this home is an oasis of tranquility. The covered terrace can be accessed from the living room. This offers a wonderful place for outdoor dining or relaxing, while the large garden offers plenty of space for children to play and for creating their own vegetable garden or flower paradise.
GavoorA:
The property has an energy label B.
This home is suitable for sustainability and has a GavoorA Energy Advisory Report that provides insight into the sustainable investment(s) we recommend for the new (t)home. Preservation means lower energy and living costs, comfortable living in a current home and a personal contribution to the environment. And all this at favorable mortgage terms. Ask about the GavoorA Energy Advice Report and the mortgage during the viewing and our broker can tell you all about it.
Details:
- Year built:1962;
- Energy label B;
- Completely renovated in 2008;
- Living area: 282 m²;
- Plot size: 1,124 m²;
- Number of bedrooms: 5;
- 2 bathrooms;
- Indoor garage, carport and ample parking on site;
- A short distance from the outdoor area High Boekel and downtown;
Singravenlaan 12, Netherlands is a 3,035ft² Netherlands luxury Other Residential listed for sale USD 1,584,189. This high end Netherlands Other Residential is comprised of 5 bedrooms and 0 baths. Find more luxury properties in Netherlands or search for luxury properties for sale in Netherlands.




















