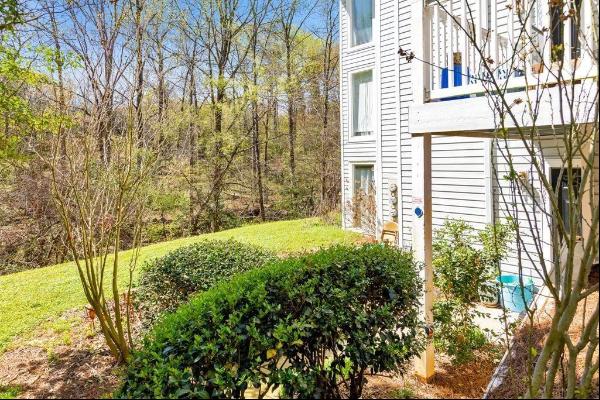5236 Weatherwood Trace, Marietta, Georgia, United States
Property Type : Single Family Home
Property Style : Traditional
Build Size : 4,087 ft² / 380 m²
Land Size : 9,975 ft² / 927 m² Convert Land Size
Bedroom : 4
Bathroom : 3
Half Bathroom : 1
MLS#: 7405501
Property Description
This meticulously maintained property boasts high-end finishes and contemporary amenities throughout. Upon entry, custom iron stair railings and a handcrafted crystal chandelier greet you. Dimmers and soft LED lighting enhance energy efficiency and ambiance throughout. The chef's dream kitchen features upgraded KitchenAid Architect Series appliances, a Thermador six-burner gas stove with griddle, and a Sub-Zero side-by-side stainless refrigerator. Custom cabinetry includes storage pull-outs and lazy susans, complemented by a large second pantry. A sun-filled keeping room adjacent to the kitchen offers a bright, inviting space with a large arched picture window and fully operable casement windows. The oversized formal living room provides a second living space with custom wood built-ins and a gas log fireplace. The separate dining room features a Schonbek chandelier and sconces, while the half bath showcases an antique vanity with a marble countertop and copper bowl sink. Hardwood floors span the entire main level. Upstairs, the primary bedroom features new premium Mohawk SmartStrand Triexta Forever Clean carpet (installed March 2024), Lutron light dimmers with remotes, a Honeywell Z-wave smart thermostat, automated blackout shades, and a ceiling fan. The primary bathroom boasts luxurious Italian tile, a rainfall shower and steam room, separate garden whirlpool bathtub, and private water closet. Dual vanities with glass vessel sinks, a crystal chandelier, stained glass window, and French doors add privacy. A large custom closet by Sauder offers drawers and shoe racks. Secondary bedrooms include blinds, draperies, and ceiling fans, while the hall bathroom features a whirlpool bathtub with a European shower. The terrace level features oversized porcelain tile flooring, flex space and a beautiful in-law suite with a separate entrance, plumbing, and oven hook-up for a potential second kitchen. A full bathroom with shower and cedar closet with ample shelving complete the suite. Additional rooms include an office/media room accessed through French doors. The outdoor space is a true oasis with a saltwater pool, luxury whirlpool spa with waterfall, koi pond, professional landscape lighting, and a privacy fence with pergola gate. Two secure storage rooms provide ample space for pool supplies and furniture. Aqualink pool control with a mobile app adds modern convenience. Exterior highlights include a freshly painted facade in 2023 and a roof replaced in 2022. The two-car garage features ultra-quiet openers with insulated doors, keypad, and remote access. An electric vehicle plug (NEMA 14-50 outlet) is conveniently located. A tankless water heater serves upstairs bathrooms, complemented by a 50-gallon water heater for the rest of the home (installed in 2019). Located in Walton High School, Dickerson Middle and Mount Bethel Elementary school district. This Marietta home is a rare find, offering unmatched luxury, modern amenities, and a prime location. Don't miss the opportunity to make this exceptional property your new home.
More
Meticulously Maintained Home with Outdoor Oasis, United States,Georgia,Marietta is a 4,087ft² Marietta luxury Single Family Home listed for sale 925,000 USD. This high end Marietta Single Family Home is comprised of 4 bedrooms and 3 baths. Find more luxury properties in Marietta or search for luxury properties for sale in Marietta.






