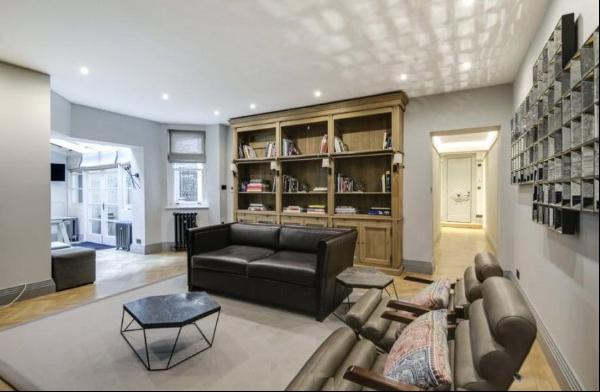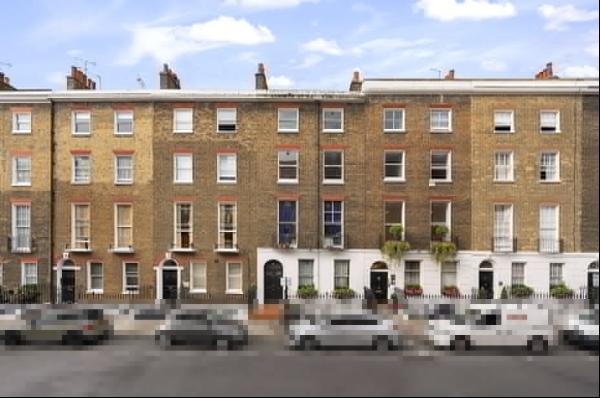For Sale, Guided Price: GBP 950,000
Holme Lane, Holme, Peterborough, Cambridgeshire, PE7 3PF, United Kingdom
Property Type : Single Family Home
Property Style : N/A
Build Size : 2,877 ft² / 267 m²
Land Size : N/A
Bedroom : 5
Bathroom : 0
Half Bathroom : 0
MLS#: N/A
Property Description
Location
Holme is an attractive rural village with public house, The Admiral Wells, and Church of England Primary School, whilst the village hall provides a base for several local interest groups, including pre-school and youth groups.
The village is surrounded by Cambridgeshire farmland, and is near The Great Fen Nature Reserve and Woodland, a site of special scientific interest.
It is almost equidistant from Peterborough (9 miles) and Huntingdon (13 miles) railway stations, each with their commuter services to London.
East Coast Mainline rail services from Peterborough reach London Kings Cross from 51 minutes, with the hourly Midlands Cross Country service between Birmingham Airport and Stansted Airport, serving Cambridge from 64 minutes. Services from Huntingdon reach London Kings Cross from 48 minutes.
The area is also blessed with a choice of renowned state and public schooling.
Description
A beautifully appointed detached house combining spacious and well-appointed accommodation with a versatile layout, Woodland is set back within enclosed landscaped gardens of just over 0.4 of an acre, with gated driveway, generous parking and detached double garage.
The house has been lavished with care over the owners tenure, and constantly updated in recent years. The result is a comfortable and impressive family home, with a lovely flow to its generously proportioned and well-orientated accommodation, which connects readily and well for entertaining to the gardens.
The contemporary front door opens into a wide and inviting stairwell hallway, which provides access to the sitting room, kitchen and dining room. The 29’ sitting room has bi-folding doors to the garden terrace, coupled with an oak fireplace surround housing a wood burning stove.
The impressively fitted Amtico floored kitchen/breakfast room incorporates an extensive array of Neff appliances, including ‘slide and hide’ oven, induction hob, wine fridge, dishwasher, with built-in fridge freezer. Adjoining, the utility has plumbing for white goods and side entrance.
The spacious 15’9 dual aspect dining room has bi-folding doors opening to the garden terrace, ideal for entertaining, whilst beyond the dining room, the dual aspect office, with fitted desk and storage bureau, would, for other families, be an ideal games or play room, with floor to ceiling windows.
At first floor, a large galleried landing and corridor accesses the five double bedrooms. The dual-aspect principal suite is particularly spacious, with fitted wardrobes and en suite, with four-piece suite, including separate bath and large shower cubicle with additional rainwater/soaker head. Bedroom two also has a contemporary en suite shower room, whilst bedrooms three, four and five are conveniently placed for the modern full-suite family bathroom, with both bath and shower cubicle, with a separate WC in an adjacent room.
Outside: The house is set back within gardens of 0.42 of an acre. A gated brick paved driveway allows parking to the front of the house, with access past the house to a detached double garage/workshop within the gardens, to the north-east of the house.
The gardens extend to the north-east of the house, with a southerly aspect, and predominantly lawned, with mixed flowering and shrub borders. The gardens offer great privacy, given the village setting, with mature hedgerow boundaries, whilst an extensive paved patio area adjoins the house, with bi-folding doors providing direct access to both sitting and dining rooms.
More
Holme is an attractive rural village with public house, The Admiral Wells, and Church of England Primary School, whilst the village hall provides a base for several local interest groups, including pre-school and youth groups.
The village is surrounded by Cambridgeshire farmland, and is near The Great Fen Nature Reserve and Woodland, a site of special scientific interest.
It is almost equidistant from Peterborough (9 miles) and Huntingdon (13 miles) railway stations, each with their commuter services to London.
East Coast Mainline rail services from Peterborough reach London Kings Cross from 51 minutes, with the hourly Midlands Cross Country service between Birmingham Airport and Stansted Airport, serving Cambridge from 64 minutes. Services from Huntingdon reach London Kings Cross from 48 minutes.
The area is also blessed with a choice of renowned state and public schooling.
Description
A beautifully appointed detached house combining spacious and well-appointed accommodation with a versatile layout, Woodland is set back within enclosed landscaped gardens of just over 0.4 of an acre, with gated driveway, generous parking and detached double garage.
The house has been lavished with care over the owners tenure, and constantly updated in recent years. The result is a comfortable and impressive family home, with a lovely flow to its generously proportioned and well-orientated accommodation, which connects readily and well for entertaining to the gardens.
The contemporary front door opens into a wide and inviting stairwell hallway, which provides access to the sitting room, kitchen and dining room. The 29’ sitting room has bi-folding doors to the garden terrace, coupled with an oak fireplace surround housing a wood burning stove.
The impressively fitted Amtico floored kitchen/breakfast room incorporates an extensive array of Neff appliances, including ‘slide and hide’ oven, induction hob, wine fridge, dishwasher, with built-in fridge freezer. Adjoining, the utility has plumbing for white goods and side entrance.
The spacious 15’9 dual aspect dining room has bi-folding doors opening to the garden terrace, ideal for entertaining, whilst beyond the dining room, the dual aspect office, with fitted desk and storage bureau, would, for other families, be an ideal games or play room, with floor to ceiling windows.
At first floor, a large galleried landing and corridor accesses the five double bedrooms. The dual-aspect principal suite is particularly spacious, with fitted wardrobes and en suite, with four-piece suite, including separate bath and large shower cubicle with additional rainwater/soaker head. Bedroom two also has a contemporary en suite shower room, whilst bedrooms three, four and five are conveniently placed for the modern full-suite family bathroom, with both bath and shower cubicle, with a separate WC in an adjacent room.
Outside: The house is set back within gardens of 0.42 of an acre. A gated brick paved driveway allows parking to the front of the house, with access past the house to a detached double garage/workshop within the gardens, to the north-east of the house.
The gardens extend to the north-east of the house, with a southerly aspect, and predominantly lawned, with mixed flowering and shrub borders. The gardens offer great privacy, given the village setting, with mature hedgerow boundaries, whilst an extensive paved patio area adjoins the house, with bi-folding doors providing direct access to both sitting and dining rooms.
Holme Lane, Holme, Peterborough, Cambridgeshire, PE7 3PF, United Kingdom is a 2,877ft² United Kingdom luxury Single Family Home listed for sale Guided Price: GBP 950,000. This high end United Kingdom Single Family Home is comprised of 5 bedrooms and 0 baths. Find more luxury properties in United Kingdom or search for luxury properties for sale in United Kingdom.




















