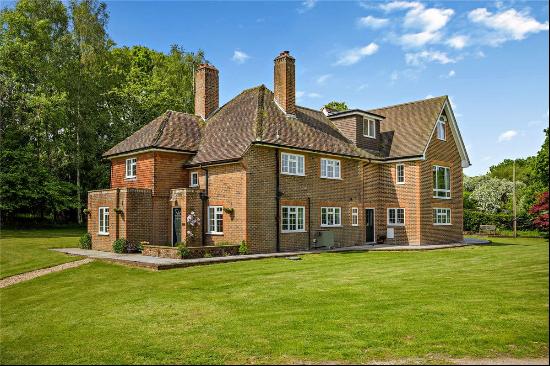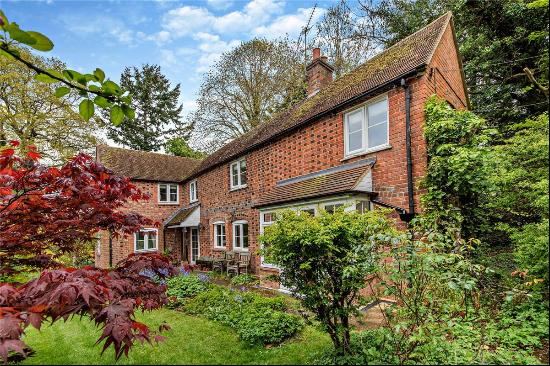For Sale, Guided Price: GBP 2,999,999
Bolton Avenue, Windsor, Berkshire, SL4 3JE, South East, England, United Kingdom
Property Type : Single Family Home
Property Style : N/A
Build Size : 4,780 ft² / 444 m²
Land Size : N/A
Bedroom : 5
Bathroom : 0
Half Bathroom : 0
MLS#: N/A
Property Description
Location
Bolton Avenue is located just 0.6 miles from The Long Walk and 0.7 miles from Windsor town centre which offers a wide range of shops and restaurants.
Rail connections are excellent with trains to London (Waterloo) from Windsor Riverside station and to London (Paddington) from Windsor Central. Access to the M4 (J6) is close by and this in turn provides access to Heathrow, Central London, the West Country and the M25.
Sporting/leisure facilities in the area are varied and include golf, horse riding, walking and cycling in Windsor Great Park, horse racing at Ascot and Windsor, boating on the River Thames.
Well-regarded schools in the region include, St. George’s and Upton House in Windsor, Lambrook in Winkfield Row, Eton College, St. John’s Beaumont in Old Windsor, Papplewick, St. George’s and St. Mary’s in Ascot.
Description
Just launched, wonderful family home with a self - contained annexe, located in central Windsor, in one of the town's premier roads. Contact Savills for further details and an early viewing.
31 Bolton Avenue is located on a popular tree-lined road near to the Long Walk, Windsor Town Centre and all its amenities. Built by the current owners in 2018, the property is beautifully designed and features high specifications.
The property is accessed via electrically controlled gates, leading to a spacious driveway that accommodates several vehicles, and a double garage with electrically controlled rolling doors. The front garden is beautifully landscaped, creating a welcoming entrance.
The front door opens into the inviting reception hall, with doors leading to all rooms. There is a show piece cloakroom with low-level lighting and beautiful tiling. The hall also leads to a study overlooking the front garden, offering space for two desks with two windows providing ample light. The drawing room has a recess designed ceiling, sophisticated lighting, and a fireplace. All downstairs rooms, except the living room, feature underfloor heating.
Double doors from the reception hall open into a stunning super room measuring 34'2" x 21'7" incorporates kitchen, dining area & family area. This room features two double doors leading to the sun terrace and garden, as well as skylight roof lanterns that flood the room with natural light. The kitchen, designed by McKevoy and Rowley, includes AEG built-in appliances such as two double ovens, a five-burner gas hob, an integrated microwave, an integrated warming drawer. There is a remote-controlled ceiling-mounted glass extractor, an integrated Siemens dishwasher, two wine coolers plus an integrated larder fridge and larder freezer. The kitchen also features a stainless steel Blanco sink with a pull-out Franke flexible tap and a spray. A door leads to the utility room with ample storage, boot area, a stainless steel butler sink with a flexible Franke kitchen tap and a wash spray.
Ascending the staircase to the first floor, you will find a large landing with a generous airing cupboard. The luxurious principal bedroom suite, which includes a dressing room and an en-suite bath/shower room with twin sinks. There is also a lavish guest suite with its own en-suite bathroom, as well as two additional bedrooms that share a ‘Jack and Jill’ shower room.
From the landing, the staircase leads to the second floor, where there is a large storage loft cupboard for easy access. This floor features a bathroom with a skylight, an additional bedroom with eaves storage and a door to the movie room which can be used for multiple purposes. The movie room includes ample eaves storage, a drinks station with sink and wine cooler.
The secluded gardens are beautifully landscaped, with a sun terrace and a undercover barbecue area. There is a covered seating area and side access on both sides of the property. The garden features a large expanse of lawn with a pathway leading to the rear, bordered by mature shrubs and bushes, external lighting, and boxed lollipop trees.
The pathway leads to a separate annexe with a picket fence and gates, including its own entrance with a covered dining area ideal for al fresco dining. There is a log store. The annex includes a kitchen dining room with a breakfast bar, dishwasher, double oven, a utility cupboard housing a washer and dryer and generous storage cupboards. There is also a study that could be used as a dining room or an additional bedroom. The annex has three bedrooms, with the principal bedroom featuring an ensuite shower, and bedrooms two and three having access to a separate shower room.
The property has been constructed with high-end specifications, featuring a multi-point property alarm, Hikvision CCTV, Doorbird gate entry system, and Sonance ceiling speakers both inside and out. It also boasts a one-gigabit broadband infrastructure, with every room wired for multimedia points connected to a full networking cabinet located in the plant room. All the bathrooms and cloakroom have Villeroy & Boch sanitary ware, Grohe Taps and showers.
More
Bolton Avenue is located just 0.6 miles from The Long Walk and 0.7 miles from Windsor town centre which offers a wide range of shops and restaurants.
Rail connections are excellent with trains to London (Waterloo) from Windsor Riverside station and to London (Paddington) from Windsor Central. Access to the M4 (J6) is close by and this in turn provides access to Heathrow, Central London, the West Country and the M25.
Sporting/leisure facilities in the area are varied and include golf, horse riding, walking and cycling in Windsor Great Park, horse racing at Ascot and Windsor, boating on the River Thames.
Well-regarded schools in the region include, St. George’s and Upton House in Windsor, Lambrook in Winkfield Row, Eton College, St. John’s Beaumont in Old Windsor, Papplewick, St. George’s and St. Mary’s in Ascot.
Description
Just launched, wonderful family home with a self - contained annexe, located in central Windsor, in one of the town's premier roads. Contact Savills for further details and an early viewing.
31 Bolton Avenue is located on a popular tree-lined road near to the Long Walk, Windsor Town Centre and all its amenities. Built by the current owners in 2018, the property is beautifully designed and features high specifications.
The property is accessed via electrically controlled gates, leading to a spacious driveway that accommodates several vehicles, and a double garage with electrically controlled rolling doors. The front garden is beautifully landscaped, creating a welcoming entrance.
The front door opens into the inviting reception hall, with doors leading to all rooms. There is a show piece cloakroom with low-level lighting and beautiful tiling. The hall also leads to a study overlooking the front garden, offering space for two desks with two windows providing ample light. The drawing room has a recess designed ceiling, sophisticated lighting, and a fireplace. All downstairs rooms, except the living room, feature underfloor heating.
Double doors from the reception hall open into a stunning super room measuring 34'2" x 21'7" incorporates kitchen, dining area & family area. This room features two double doors leading to the sun terrace and garden, as well as skylight roof lanterns that flood the room with natural light. The kitchen, designed by McKevoy and Rowley, includes AEG built-in appliances such as two double ovens, a five-burner gas hob, an integrated microwave, an integrated warming drawer. There is a remote-controlled ceiling-mounted glass extractor, an integrated Siemens dishwasher, two wine coolers plus an integrated larder fridge and larder freezer. The kitchen also features a stainless steel Blanco sink with a pull-out Franke flexible tap and a spray. A door leads to the utility room with ample storage, boot area, a stainless steel butler sink with a flexible Franke kitchen tap and a wash spray.
Ascending the staircase to the first floor, you will find a large landing with a generous airing cupboard. The luxurious principal bedroom suite, which includes a dressing room and an en-suite bath/shower room with twin sinks. There is also a lavish guest suite with its own en-suite bathroom, as well as two additional bedrooms that share a ‘Jack and Jill’ shower room.
From the landing, the staircase leads to the second floor, where there is a large storage loft cupboard for easy access. This floor features a bathroom with a skylight, an additional bedroom with eaves storage and a door to the movie room which can be used for multiple purposes. The movie room includes ample eaves storage, a drinks station with sink and wine cooler.
The secluded gardens are beautifully landscaped, with a sun terrace and a undercover barbecue area. There is a covered seating area and side access on both sides of the property. The garden features a large expanse of lawn with a pathway leading to the rear, bordered by mature shrubs and bushes, external lighting, and boxed lollipop trees.
The pathway leads to a separate annexe with a picket fence and gates, including its own entrance with a covered dining area ideal for al fresco dining. There is a log store. The annex includes a kitchen dining room with a breakfast bar, dishwasher, double oven, a utility cupboard housing a washer and dryer and generous storage cupboards. There is also a study that could be used as a dining room or an additional bedroom. The annex has three bedrooms, with the principal bedroom featuring an ensuite shower, and bedrooms two and three having access to a separate shower room.
The property has been constructed with high-end specifications, featuring a multi-point property alarm, Hikvision CCTV, Doorbird gate entry system, and Sonance ceiling speakers both inside and out. It also boasts a one-gigabit broadband infrastructure, with every room wired for multimedia points connected to a full networking cabinet located in the plant room. All the bathrooms and cloakroom have Villeroy & Boch sanitary ware, Grohe Taps and showers.
Bolton Avenue, Windsor, Berkshire, SL4 3JE, United Kingdom,England,South East is a 4,780ft² South East luxury Single Family Home listed for sale Guided Price: GBP 2,999,999. This high end South East Single Family Home is comprised of 5 bedrooms and 0 baths. Find more luxury properties in South East or search for luxury properties for sale in South East.




















