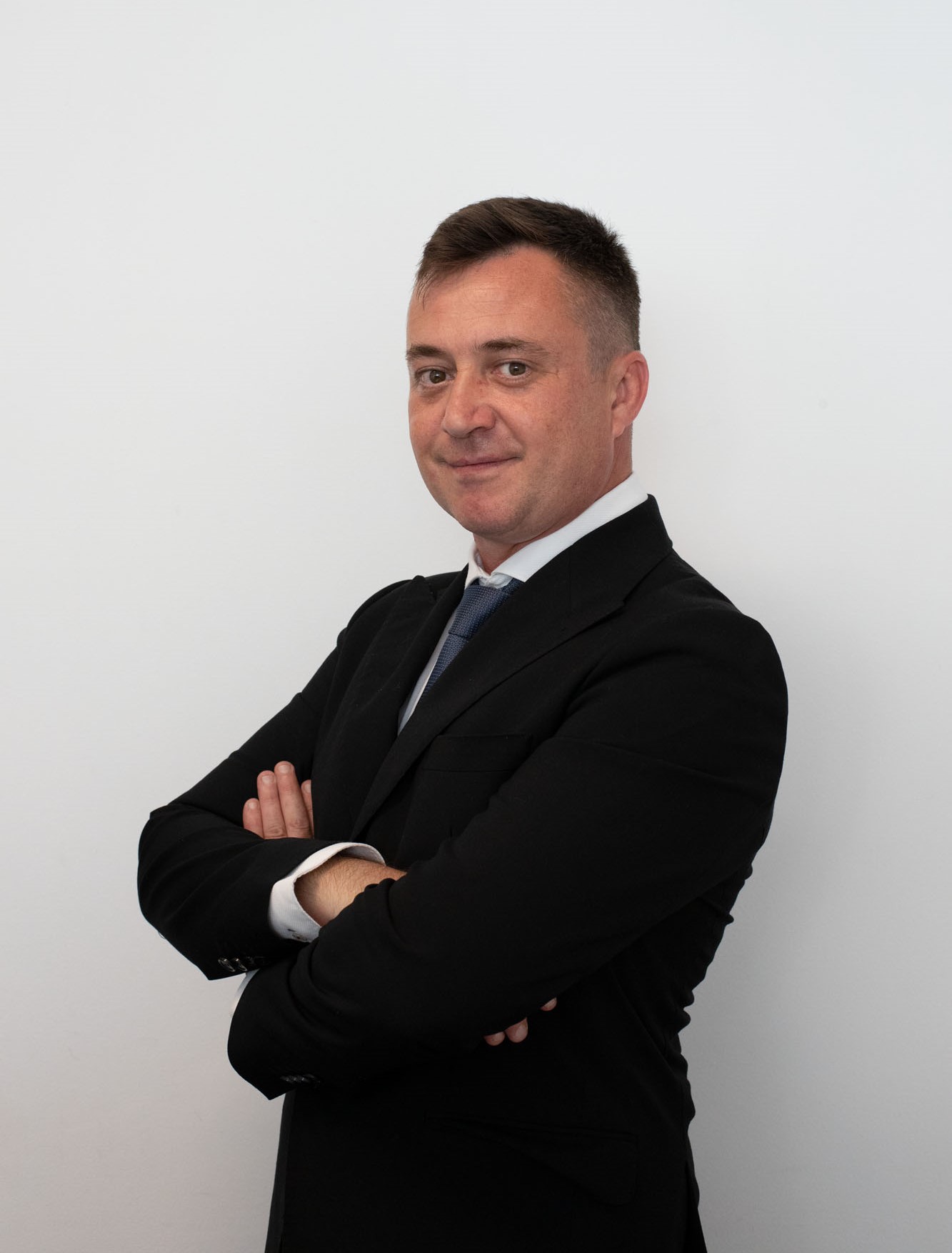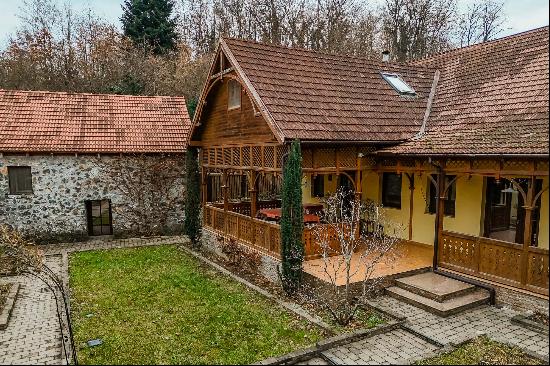For Sale, EUR 1,250,000
Romania
Property Type : Multi-Family Home
Property Style : Contemporary
Build Size : 5,123 ft² / 476 m²
Land Size : 17,674 ft² / 1,642 m² Convert Land Size
Bedroom : 8
Bathroom : 8
Half Bathroom : 0
MLS#: SFYQEL
Property Description
This luxury real estate is located in a wooded valley, near the Voroneț River and only 4 km from the famous UNESCO heritage monastery. The two holiday homes complement each other in a bold architectural project, which uses and integrates every detail of Bucovina’s scenery.
The first house is a very special and premium property, award-winning project at the National Architecture Biennale - 2023 edition as well as the Romanian Design Week 2024 edition.
The materials, textures and shades - concrete, tree bark, steel are different from the classic residential options, based on brick and wood, bringing in a balanced industrial air, which contrasts but also complements the natural environment. The architects were not afraid of unevenness, slopes - the peculiarities of the location dictated the form following the function - they embedded diaphragms in the slope, supporting the house on pillars and thus giving it suppleness. The concept is focused on the idea of a "floating mystery box", anchored in the slope that also follows the slope of the land and is bonded with the landscape through discreet chromatics. The concrete infrastructure, with diaphragms placed perpendicular to the slope as a plinth, is left exposed. The integration into the landscape is ensured by the finishes of treated wooden battensimitating tree bark and corten steel with the typical rust shades of autumn leaves.
The entrance is marked by two blue "V" shaped pillars - a disc reet tribute to Voronet Monastery symbolic colour - and invites you into a sequential space, built on half levels, with wide windows framing the outdoor landscape. With a 230 sqm carpet area, the house is organised on 2 levels and has also a garden terrace. The bright open atrium area connects all the spaces of the house. On the ground floor, the common spaces are placed at different heights. The refined living area starts with the refurbished and perfectly functional Laugerger & Gloss Mascagni grand piano accompanied by English sofas and armchairs and a minimalist fireplace - a reminder of the hearth in traditional homes. The 3-meters high window, central glass panel, frames both the Voronet river as well as the winding pathway in a fairytale frame, the Yin and Yang intersects in the heart of the home. The kitchen is placed at a higher level than the living area. The pièce de résistance, in addition to the top-of-the-range appliances, is the volcanic ash lava table, produced in a limited edition of 28 pieces by Swoonseditions.
The second house Villa Trésor, is already a successfully branded business in
Bucovina’s area with a large clients portfolio. Built in a "clean" style, the exterior design stands out for its minimalism and attention to detail spotted in window decoration or the repetition of the high ridge roof, on a smaller scale, at the entrance or its contemporary reinterpretation in the case of the gazebo. The gazebo is equipped with sink, grill and fireclay-clad pizza oven. Also outside, there is a 6 person wood-burning sauna and a luxury swimspa that can be used throughout the year.
The built-up area of 200 sqm is organised on two levels. The interior design has strong English accents, from the handmade antique copper radiators to the vintage Victorian brass doorknobs. The doors and stairs are made of solid ash wood.
The downstairs living and dining rooms are spacious and airy, showcasing limited edition handcrafted pieces of furniture, a fireplace and the living room wallpaper by Dutch designer Piet Hein Eek.Each of the four bedrooms has its own specific theme featured in the interior design elements of both the rooms and the related bathrooms. Rooms have double beds, thermal curtains, and the bathrooms have stucco wall finishes.
The attic is multifunctional: either the perfect space to relax and socialise in the sitting area or the proper environment for an office in the workspace.
More
The first house is a very special and premium property, award-winning project at the National Architecture Biennale - 2023 edition as well as the Romanian Design Week 2024 edition.
The materials, textures and shades - concrete, tree bark, steel are different from the classic residential options, based on brick and wood, bringing in a balanced industrial air, which contrasts but also complements the natural environment. The architects were not afraid of unevenness, slopes - the peculiarities of the location dictated the form following the function - they embedded diaphragms in the slope, supporting the house on pillars and thus giving it suppleness. The concept is focused on the idea of a "floating mystery box", anchored in the slope that also follows the slope of the land and is bonded with the landscape through discreet chromatics. The concrete infrastructure, with diaphragms placed perpendicular to the slope as a plinth, is left exposed. The integration into the landscape is ensured by the finishes of treated wooden battensimitating tree bark and corten steel with the typical rust shades of autumn leaves.
The entrance is marked by two blue "V" shaped pillars - a disc reet tribute to Voronet Monastery symbolic colour - and invites you into a sequential space, built on half levels, with wide windows framing the outdoor landscape. With a 230 sqm carpet area, the house is organised on 2 levels and has also a garden terrace. The bright open atrium area connects all the spaces of the house. On the ground floor, the common spaces are placed at different heights. The refined living area starts with the refurbished and perfectly functional Laugerger & Gloss Mascagni grand piano accompanied by English sofas and armchairs and a minimalist fireplace - a reminder of the hearth in traditional homes. The 3-meters high window, central glass panel, frames both the Voronet river as well as the winding pathway in a fairytale frame, the Yin and Yang intersects in the heart of the home. The kitchen is placed at a higher level than the living area. The pièce de résistance, in addition to the top-of-the-range appliances, is the volcanic ash lava table, produced in a limited edition of 28 pieces by Swoonseditions.
The second house Villa Trésor, is already a successfully branded business in
Bucovina’s area with a large clients portfolio. Built in a "clean" style, the exterior design stands out for its minimalism and attention to detail spotted in window decoration or the repetition of the high ridge roof, on a smaller scale, at the entrance or its contemporary reinterpretation in the case of the gazebo. The gazebo is equipped with sink, grill and fireclay-clad pizza oven. Also outside, there is a 6 person wood-burning sauna and a luxury swimspa that can be used throughout the year.
The built-up area of 200 sqm is organised on two levels. The interior design has strong English accents, from the handmade antique copper radiators to the vintage Victorian brass doorknobs. The doors and stairs are made of solid ash wood.
The downstairs living and dining rooms are spacious and airy, showcasing limited edition handcrafted pieces of furniture, a fireplace and the living room wallpaper by Dutch designer Piet Hein Eek.Each of the four bedrooms has its own specific theme featured in the interior design elements of both the rooms and the related bathrooms. Rooms have double beds, thermal curtains, and the bathrooms have stucco wall finishes.
The attic is multifunctional: either the perfect space to relax and socialise in the sitting area or the proper environment for an office in the workspace.
Luxury Real Estate in Voronet - 2 Breath-taking Holiday Homes, Romania is a 5,123ft² Romania luxury Multi-Family Home listed for sale EUR 1,250,000. This high end Romania Multi-Family Home is comprised of 8 bedrooms and 8 baths. Find more luxury properties in Romania or search for luxury properties for sale in Romania.




















