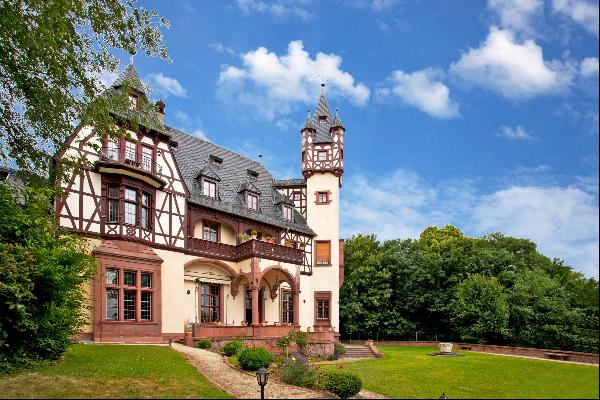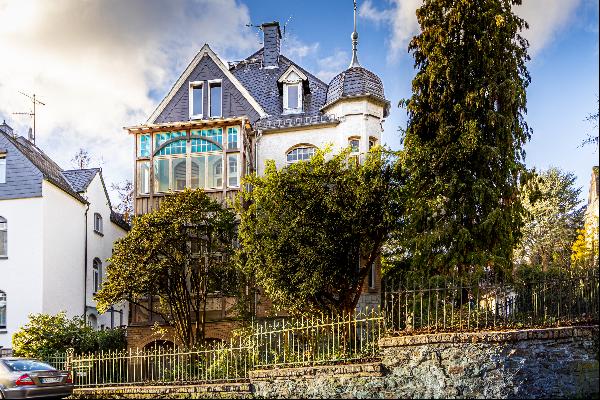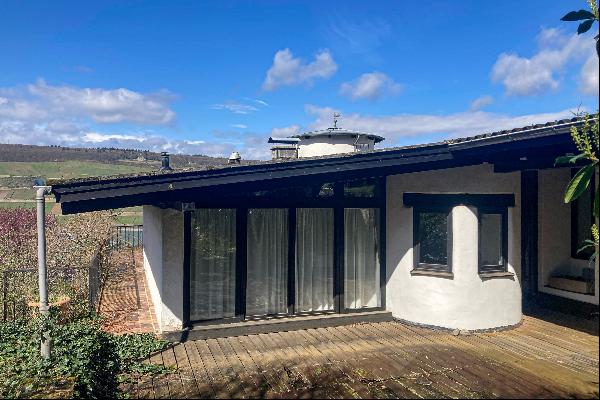When environmentally friendly, high-quality modernity meets green idyll (Off Market)
Hesse, Germany
Property Type : Single Family Home
Property Style : Modern
Build Size : 3,659 ft² / 340 m²
Land Size : 28,009,080 ft² / 2,602,129 m² Convert Land Size
Bedroom : 4
Bathroom : 2
Half Bathroom : 0
MLS#: 1674
Property Description
PROPERTY:
The villa is a masterpiece of modern architecture, designed with a profound respect for nature and a philosophical dedication to the purity of materials. Wood remains wood - aluminum remains aluminum - concrete remains concrete.
Every element, from the wide glass fronts to the subtly integrated lighting elements in the frame of the architecture, has been carefully selected to promote harmony and balance. The clean lines and minimalist design create an atmosphere of calm and openness, while the villa blends seamlessly into the lush, green landscape. Interiors are lined with natural wood, which is not only aesthetically pleasing, but also creates a cozy, welcoming environment.
The philosophy behind the design, based on many years of experience, reflects a deep appreciation for the interplay of inside and outside - of living space and nature - with every detail aimed at blurring the boundaries between the built space and the natural world.
In addition, a living space is created based on discreetly state-of-the-art technology, creating maximum comfort and a very high level of environmentally friendly energy efficiency.
SPECIAL FEATURES:
High-security entrance door with fingerprint recognition for the alarm system (complete perimeter security) and door opening, Giganetz fiber connection, Busch & Jaeger Free@Home, high-quality oak floorboards (brushed, whitewashed, oiled) in all living areas, spacious entrance area, modern guest WC with Antonio Lupi objects, functional & walk-in large checkroom), well thought-out lighting concept throughout the house, chic white doors with invisible frames, triple-glazed aluminum windows, electric blinds, spacious outdoor terrace lined with high-quality untreated Ipe wood, large covered terrace lined with porcelain stoneware, raised herb bed, partially automated garden watering system, open, high-quality fitted kitchen, pantry connected to the kitchen with direct access to the garage, extra-long double garage, wallbox, two parking spaces, cistern with 6 m3 capacity, wood-burning fireplace, efficient ceiling heating with cooling function, climate-controlled membrane, 2 heat pumps, additional gas connection installed in the house, motion detectors for lighting where appropriate, Utility room on the 1st floor with laundry outlet from the attic, large balcony on the upper floor, bedroom suite arrangement on the top floor, partially covered roof terrace with distant views, bright bathroom with KLAFS sauna (sauna, steam bath, infrared), floor-level shower with rain function and access to the roof terrace which cannot be seen, glazed terrace balustrade for uninterrupted views
INFORMATION ON THE ENERGY PERFORMANCE CERTIFICATE:
Energy Demand Certificate, 23 kWh/(m²·a), A+ electricity-mix, year of construction 2020.
MISCELLANEOUS:
The commission amounts to 2.975% incl. VAT of the purchase price and is payable by the purchaser on conclusion of the purchase contract.
The details provided above are based on information provided by third parties. Peters & Peters Sotheby´s International Realty does not assume any liability for the completeness and accuracy of that information.
In the event that we have aroused your interest in this stunning property, please call Jennifer Peters at our Wiesbaden office or write us an e-mail.
More
The villa is a masterpiece of modern architecture, designed with a profound respect for nature and a philosophical dedication to the purity of materials. Wood remains wood - aluminum remains aluminum - concrete remains concrete.
Every element, from the wide glass fronts to the subtly integrated lighting elements in the frame of the architecture, has been carefully selected to promote harmony and balance. The clean lines and minimalist design create an atmosphere of calm and openness, while the villa blends seamlessly into the lush, green landscape. Interiors are lined with natural wood, which is not only aesthetically pleasing, but also creates a cozy, welcoming environment.
The philosophy behind the design, based on many years of experience, reflects a deep appreciation for the interplay of inside and outside - of living space and nature - with every detail aimed at blurring the boundaries between the built space and the natural world.
In addition, a living space is created based on discreetly state-of-the-art technology, creating maximum comfort and a very high level of environmentally friendly energy efficiency.
SPECIAL FEATURES:
High-security entrance door with fingerprint recognition for the alarm system (complete perimeter security) and door opening, Giganetz fiber connection, Busch & Jaeger Free@Home, high-quality oak floorboards (brushed, whitewashed, oiled) in all living areas, spacious entrance area, modern guest WC with Antonio Lupi objects, functional & walk-in large checkroom), well thought-out lighting concept throughout the house, chic white doors with invisible frames, triple-glazed aluminum windows, electric blinds, spacious outdoor terrace lined with high-quality untreated Ipe wood, large covered terrace lined with porcelain stoneware, raised herb bed, partially automated garden watering system, open, high-quality fitted kitchen, pantry connected to the kitchen with direct access to the garage, extra-long double garage, wallbox, two parking spaces, cistern with 6 m3 capacity, wood-burning fireplace, efficient ceiling heating with cooling function, climate-controlled membrane, 2 heat pumps, additional gas connection installed in the house, motion detectors for lighting where appropriate, Utility room on the 1st floor with laundry outlet from the attic, large balcony on the upper floor, bedroom suite arrangement on the top floor, partially covered roof terrace with distant views, bright bathroom with KLAFS sauna (sauna, steam bath, infrared), floor-level shower with rain function and access to the roof terrace which cannot be seen, glazed terrace balustrade for uninterrupted views
INFORMATION ON THE ENERGY PERFORMANCE CERTIFICATE:
Energy Demand Certificate, 23 kWh/(m²·a), A+ electricity-mix, year of construction 2020.
MISCELLANEOUS:
The commission amounts to 2.975% incl. VAT of the purchase price and is payable by the purchaser on conclusion of the purchase contract.
The details provided above are based on information provided by third parties. Peters & Peters Sotheby´s International Realty does not assume any liability for the completeness and accuracy of that information.
In the event that we have aroused your interest in this stunning property, please call Jennifer Peters at our Wiesbaden office or write us an e-mail.
When environmentally friendly, high-quality modernity meets green idyll, Germany,Hesse is a 3,659ft² Hesse luxury Single Family Home listed for sale 1,980,000 EUR. This high end Hesse Single Family Home is comprised of 4 bedrooms and 2 baths. Find more luxury properties in Hesse or search for luxury properties for sale in Hesse.






