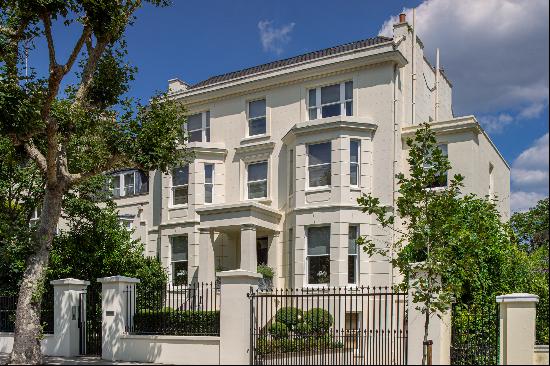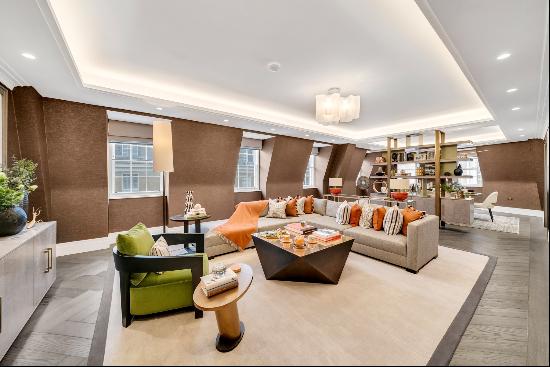For Sale, Guided Price: GBP 999,500
Coxford Road, Broomsthorpe, King's Lynn, Norfolk, PE31 6TQ, United Kingdom
Property Type : Condo
Property Style : N/A
Build Size : 3,442 ft² / 320 m²
Land Size : N/A
Bedroom : 5
Bathroom : 0
Half Bathroom : 0
MLS#: N/A
Property Description
Location
East Barn is nestled in countryside, and one of a small collection of former agricultural barns that formed part of Broomsthorpe Hall and the surrounding Pynkney Estate. It is a peaceful location.
The neighbouring country estate of Raynham, with defining 17th century stately home, is a picturesque and diverse estate with seasonal and pop events. The close by village of East Rudham, with pretty houses centered on the village green, is well known for the excellent pub, The Crown, a coffee/groceries shop, primary school, vets, pop up post office and a thriving village and social club.
Further amenities, supermarkets and education are in the nearby market town of Fakenham. The town also has a cinema, coffee shops, restaurants, National Hunt racecourse, golf course and pitch and putt course. The market town of Swaffham is approximately 12 miles away, with good shopping and a Waitrose supermarket. The renowned North Norfolk Coast is 14 miles away, providing good quality sailing, seal trips, a network of coastal paths, sandy beaches, a plethora of restaurants and pubs and RSPB bird reserves. Other nearby attractions include the Pensthorpe Nature Reserve, the Sandringham, Holkham and Houghton Estates which are open to the public, and many good local pubs notably The Dabbling Duck at Great Massingham and The Rose & Crown in Harpley. There are regular rail services to London King’s Cross from both Downham Market and King’s Lynn, and services to London Liverpool Street from Norwich.
Description
The beauty of barn conversions in Norfolk is that they come in all shapes and sizes, all styles and ages. East Barn is a brilliant example of how it can be done, blending stylish interiors with traditional brick and flint, and the success of ensuring the building sits in harmony with the open countryside, of which there are tremendous views over from the comfort of the house.
The house has a wonderful mix of open plan and cosy living space over both the first and second floors. At the heart of it all are the principal living areas, perfect for family life, entertaining and relaxing. The open plan kitchen/breakfast room is functional and impressive, with island unit with striking copper surface, bespoke cabinetry and worktops unique to the house. The rest of the space is configured as a breakfast area, with a double aspect and floor to ceiling windows. A large opening linked with a seamless expanse of limestone flooring, leads through to the second open plan space, which is completely stunning and where the full impact of the rural views are felt. A living area is perfectly positioned to relax and look out, through the double height glazing, to river valley and countryside, without a house in sight. A woodburner creates atmosphere and a cosiness, although the effective under floor heating certainly helps too. A more formal dining area to the informal breakfast area in the kitchen, is behind the living area but is still open to the view. A useful utility room, again with bespoke cabinetry, is an essential asset for countryside living.
The bedrooms are balanced over the first and second floors, allowing for adaptable and future proof living. On the ground floor are three double bedrooms, all with en suite bathrooms with an individual style including bespoke tiling, that creates so much character. Vaulted ceilings, bi-fold doors, open plan and cosy, they are a great set of rooms. The staircase leads up to a galleried viewing/reading area, with glass balustrade. This is the perfect place to relax, unwind and take in the gorgeous views. The barn owners have been very clever in creating an internal window to allow the same view to be enjoyed from the comfort of the principal bedroom, a spacious double bedroom complete with en suite shower room and a dressing room. A further double bedroom, again with en suite shower room, enjoys further views across farmland to to the ruins of Coxford Abbey in the distance. All rooms on the first floor have impressive vaulted ceilings giving a major feeling of space.
Outside
The gardens have been designed with ease of maintenance in mind, and to blend in with the natural surroundings. The house opens onto a substantial raised terrace, overlooking the gardens and countryside, and an ideal area for al fresco dining and entertaining, edged with beds of lavender and corten steel capping which works so well with the surround greenery. Steps lead down to a defined lawn area, with further step down to an expanse of wild flower garden, with mown paths meandering through. The boundaries are post and railed to remain part open to the surrounding countryside.
A gravelled drive beside the barn provides parking for cars and boats, with a useful open garage and store area.
More
East Barn is nestled in countryside, and one of a small collection of former agricultural barns that formed part of Broomsthorpe Hall and the surrounding Pynkney Estate. It is a peaceful location.
The neighbouring country estate of Raynham, with defining 17th century stately home, is a picturesque and diverse estate with seasonal and pop events. The close by village of East Rudham, with pretty houses centered on the village green, is well known for the excellent pub, The Crown, a coffee/groceries shop, primary school, vets, pop up post office and a thriving village and social club.
Further amenities, supermarkets and education are in the nearby market town of Fakenham. The town also has a cinema, coffee shops, restaurants, National Hunt racecourse, golf course and pitch and putt course. The market town of Swaffham is approximately 12 miles away, with good shopping and a Waitrose supermarket. The renowned North Norfolk Coast is 14 miles away, providing good quality sailing, seal trips, a network of coastal paths, sandy beaches, a plethora of restaurants and pubs and RSPB bird reserves. Other nearby attractions include the Pensthorpe Nature Reserve, the Sandringham, Holkham and Houghton Estates which are open to the public, and many good local pubs notably The Dabbling Duck at Great Massingham and The Rose & Crown in Harpley. There are regular rail services to London King’s Cross from both Downham Market and King’s Lynn, and services to London Liverpool Street from Norwich.
Description
The beauty of barn conversions in Norfolk is that they come in all shapes and sizes, all styles and ages. East Barn is a brilliant example of how it can be done, blending stylish interiors with traditional brick and flint, and the success of ensuring the building sits in harmony with the open countryside, of which there are tremendous views over from the comfort of the house.
The house has a wonderful mix of open plan and cosy living space over both the first and second floors. At the heart of it all are the principal living areas, perfect for family life, entertaining and relaxing. The open plan kitchen/breakfast room is functional and impressive, with island unit with striking copper surface, bespoke cabinetry and worktops unique to the house. The rest of the space is configured as a breakfast area, with a double aspect and floor to ceiling windows. A large opening linked with a seamless expanse of limestone flooring, leads through to the second open plan space, which is completely stunning and where the full impact of the rural views are felt. A living area is perfectly positioned to relax and look out, through the double height glazing, to river valley and countryside, without a house in sight. A woodburner creates atmosphere and a cosiness, although the effective under floor heating certainly helps too. A more formal dining area to the informal breakfast area in the kitchen, is behind the living area but is still open to the view. A useful utility room, again with bespoke cabinetry, is an essential asset for countryside living.
The bedrooms are balanced over the first and second floors, allowing for adaptable and future proof living. On the ground floor are three double bedrooms, all with en suite bathrooms with an individual style including bespoke tiling, that creates so much character. Vaulted ceilings, bi-fold doors, open plan and cosy, they are a great set of rooms. The staircase leads up to a galleried viewing/reading area, with glass balustrade. This is the perfect place to relax, unwind and take in the gorgeous views. The barn owners have been very clever in creating an internal window to allow the same view to be enjoyed from the comfort of the principal bedroom, a spacious double bedroom complete with en suite shower room and a dressing room. A further double bedroom, again with en suite shower room, enjoys further views across farmland to to the ruins of Coxford Abbey in the distance. All rooms on the first floor have impressive vaulted ceilings giving a major feeling of space.
Outside
The gardens have been designed with ease of maintenance in mind, and to blend in with the natural surroundings. The house opens onto a substantial raised terrace, overlooking the gardens and countryside, and an ideal area for al fresco dining and entertaining, edged with beds of lavender and corten steel capping which works so well with the surround greenery. Steps lead down to a defined lawn area, with further step down to an expanse of wild flower garden, with mown paths meandering through. The boundaries are post and railed to remain part open to the surrounding countryside.
A gravelled drive beside the barn provides parking for cars and boats, with a useful open garage and store area.
Coxford Road, Broomsthorpe, King's Lynn, Norfolk, PE31 6TQ, United Kingdom is a 3,442ft² United Kingdom luxury Condo listed for sale Guided Price: GBP 999,500. This high end United Kingdom Condo is comprised of 5 bedrooms and 0 baths. Find more luxury properties in United Kingdom or search for luxury properties for sale in United Kingdom.













